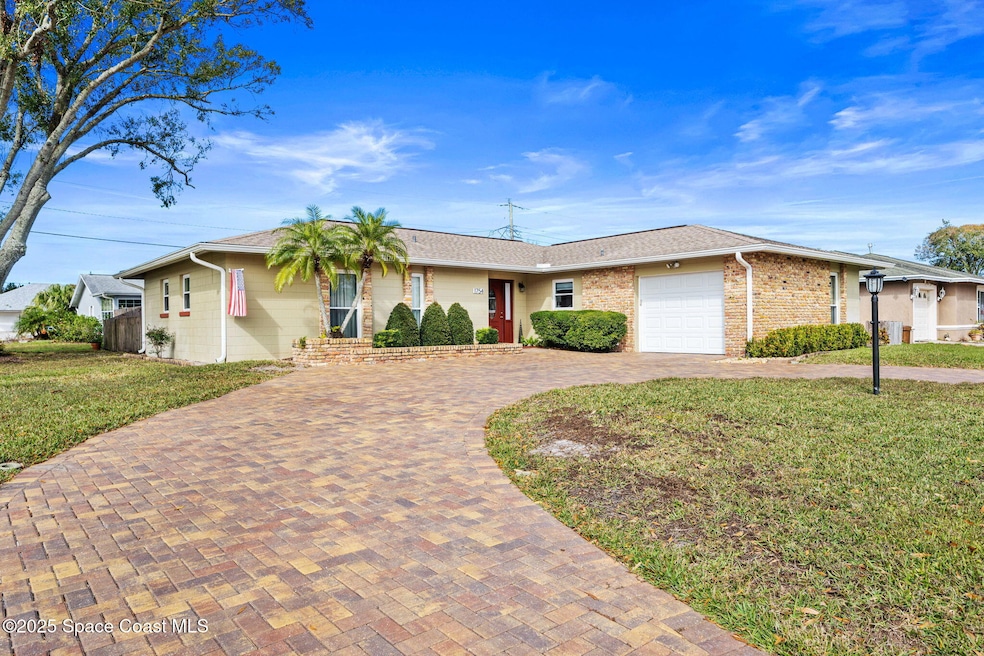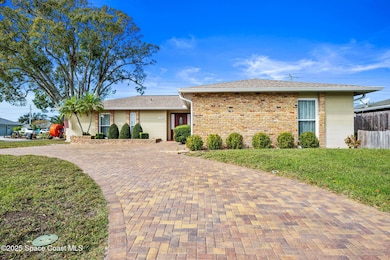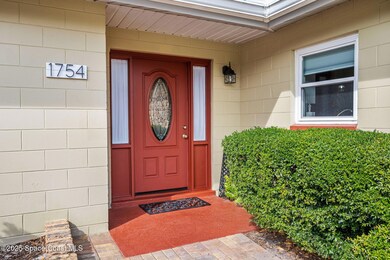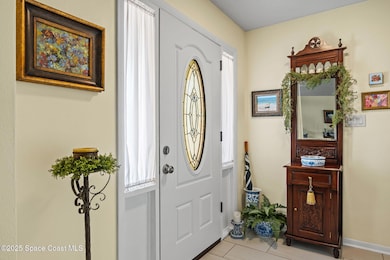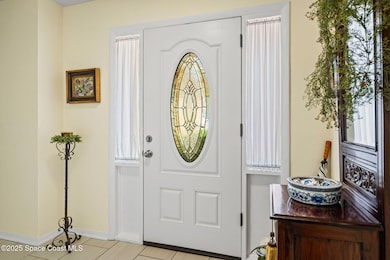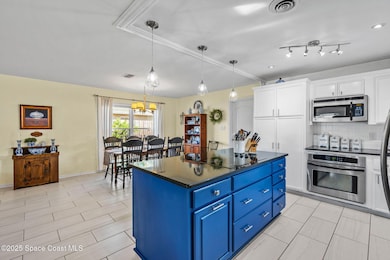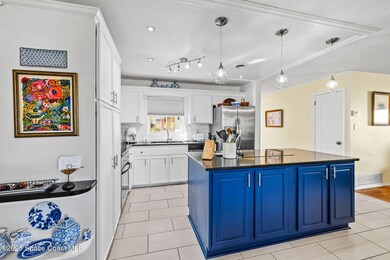
1754 Guldahl Dr Titusville, FL 32780
Central Titusville NeighborhoodHighlights
- Open Floorplan
- Wood Flooring
- No HOA
- Traditional Architecture
- Corner Lot
- 1 Car Attached Garage
About This Home
As of February 2025This STURDY & METICULOUSLY kept LIGHT BRIGHT home is located on a large corner lot in S Titusville w/a sealed brick paved driveway & a side entrance garage. Real brick walls & brick lined windows over concrete block give this home great curb appeal. ROOF SHINGLES ARE 5 YEARS NEW & THERE ARE HURRICANE IMPACT WINDOWS. Stepping inside the foyer, you will find an open airy floor plan w/ceramic tile or beautiful thick wood parquet floors. The UPDATED KITCHEN has a center work island w/ pendant lighting & a cook top. Sleek white cabinets, white tile back splash, stainless appliances & black granite counter tops give this kitchen a fresh clean look. BOTH BATHS HAVE BEEN UPDATED, THE ENTIRE HOME
HAS BEEN RE-PLUMBED & THERE IS A GENERATOR TO RUN THE ENTIRE HOUSE.
The fenced-in yard offers privacy, a garden shed offers additional storage & sprinklers on a yard well keeps the landscaping green all year long. MOVE-IN CONDITION Come see this charming home. You won't be disappointed!
Home Details
Home Type
- Single Family
Est. Annual Taxes
- $2,357
Year Built
- Built in 1966 | Remodeled
Lot Details
- 8,276 Sq Ft Lot
- Southeast Facing Home
- Privacy Fence
- Wood Fence
- Back Yard Fenced
- Corner Lot
- Front and Back Yard Sprinklers
- Cleared Lot
Parking
- 1 Car Attached Garage
- Garage Door Opener
Home Design
- Traditional Architecture
- Brick Exterior Construction
- Shingle Roof
- Block Exterior
Interior Spaces
- 1,584 Sq Ft Home
- 1-Story Property
- Open Floorplan
- Built-In Features
- Ceiling Fan
- Entrance Foyer
Kitchen
- Eat-In Kitchen
- Electric Oven
- Electric Cooktop
- Microwave
- Ice Maker
- Dishwasher
- Kitchen Island
- Disposal
Flooring
- Wood
- Tile
Bedrooms and Bathrooms
- 4 Bedrooms
- 2 Full Bathrooms
- Shower Only
Laundry
- Laundry in Garage
- Dryer
- Washer
Home Security
- High Impact Windows
- Fire and Smoke Detector
Accessible Home Design
- Accessible Full Bathroom
- Accessible Bathroom
- Visitor Bathroom
- Accessible Bedroom
- Accessible Kitchen
- Kitchen Appliances
- Central Living Area
- Accessible Closets
- Accessible Washer and Dryer
- Accessible Doors
- Level Entry For Accessibility
- Accessible Entrance
- Safe Emergency Egress From Home
- Accessible Electrical and Environmental Controls
- Standby Generator
Outdoor Features
- Patio
- Shed
Schools
- Coquina Elementary School
- Jackson Middle School
- Titusville High School
Utilities
- Central Heating and Cooling System
- Heat Pump System
- Electric Water Heater
- Cable TV Available
Community Details
- No Home Owners Association
- Royal Oak Golf And Country Club E Unit 1 Subdivision
Listing and Financial Details
- Assessor Parcel Number 22-35-16-02-00007.0-0034.00
Map
Home Values in the Area
Average Home Value in this Area
Property History
| Date | Event | Price | Change | Sq Ft Price |
|---|---|---|---|---|
| 02/26/2025 02/26/25 | Sold | $340,000 | -1.4% | $215 / Sq Ft |
| 02/01/2025 02/01/25 | Pending | -- | -- | -- |
| 01/15/2025 01/15/25 | For Sale | $345,000 | +79.7% | $218 / Sq Ft |
| 11/25/2019 11/25/19 | Sold | $192,000 | -1.5% | $121 / Sq Ft |
| 10/17/2019 10/17/19 | Pending | -- | -- | -- |
| 10/16/2019 10/16/19 | For Sale | $194,900 | -- | $123 / Sq Ft |
Tax History
| Year | Tax Paid | Tax Assessment Tax Assessment Total Assessment is a certain percentage of the fair market value that is determined by local assessors to be the total taxable value of land and additions on the property. | Land | Improvement |
|---|---|---|---|---|
| 2023 | $2,616 | $176,070 | $0 | $0 |
| 2022 | $2,446 | $170,950 | $0 | $0 |
| 2021 | $2,507 | $165,980 | $38,000 | $127,980 |
| 2020 | $2,530 | $165,040 | $38,000 | $127,040 |
| 2019 | $768 | $68,100 | $0 | $0 |
| 2018 | $779 | $66,840 | $0 | $0 |
| 2017 | $784 | $65,470 | $0 | $0 |
| 2016 | $706 | $64,130 | $24,000 | $40,130 |
| 2015 | $674 | $63,690 | $22,500 | $41,190 |
| 2014 | $674 | $63,190 | $22,500 | $40,690 |
Mortgage History
| Date | Status | Loan Amount | Loan Type |
|---|---|---|---|
| Previous Owner | $134,400 | No Value Available | |
| Previous Owner | $130,000 | No Value Available |
Deed History
| Date | Type | Sale Price | Title Company |
|---|---|---|---|
| Warranty Deed | $340,000 | The Title Station | |
| Warranty Deed | $192,000 | Attorney | |
| Warranty Deed | $105,000 | Independence Title Inc | |
| Warranty Deed | -- | None Available | |
| Warranty Deed | $130,000 | Attorney | |
| Warranty Deed | -- | Attorney |
About the Listing Agent

Donna Cox is a full-time Real Estate Professional with thirty years of experience in the real estate business. Donna earned her B.S. degree from the University of Washington in Seattle prior to beginning her real estate career. She was licensed in Maryland and New Mexico prior to coming to Brevard County Florida, where she has been one of the busiest and most successful agents for the past twenty years.
Donna’s hard work, attention to detail, and excellent customer service has earned her
Donna's Other Listings
Source: Space Coast MLS (Space Coast Association of REALTORS®)
MLS Number: 1034303
APN: 22-35-16-02-00007.0-0034.00
- 3480 Nicklaus Dr
- 3535 Palmer Dr
- 3557 Nicklaus Dr
- 3441 Barna Ave
- 3100 Demaret Dr
- 3132 Finsterwald Dr
- 3043 Finsterwald Dr
- 3124 Finsterwald Dr
- 3124 Finsterwald Dr Unit 7
- 3020 Finsterwald Dr Unit 6
- 3520 Muirfield Dr
- 3680 Barna Ave Unit 213
- 3680 Barna Ave Unit 114
- 3680 Barna Ave Unit 212
- 1621 Lema Dr
- 3445 Muirfield Dr
- 3205 Barna Ave
- 3604 Travis Place
- 1413 Lema Dr
- 1206 Fulton Cir
