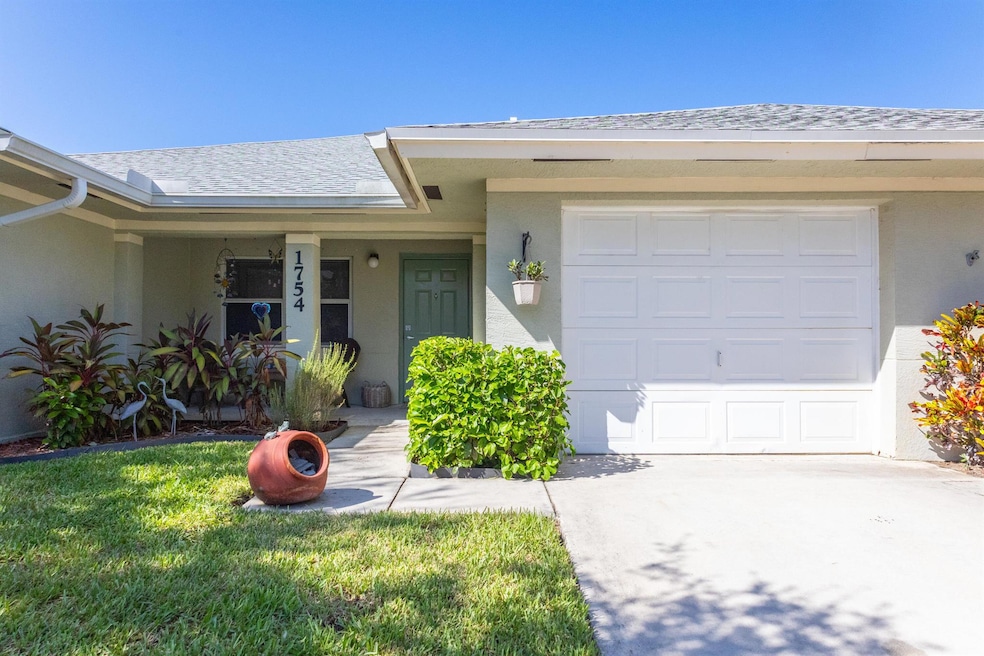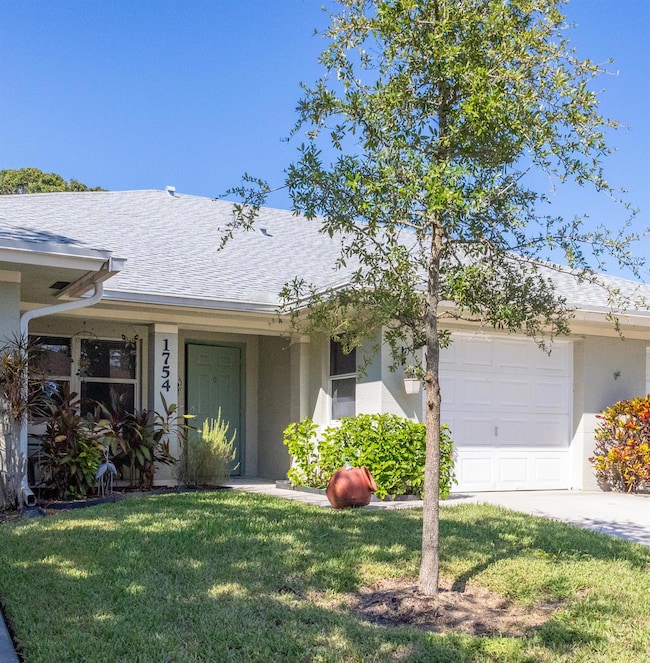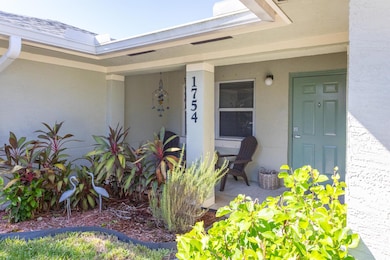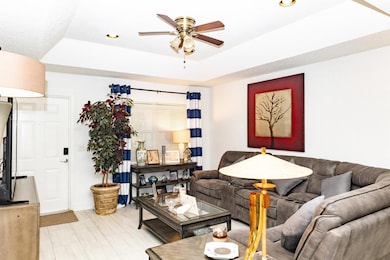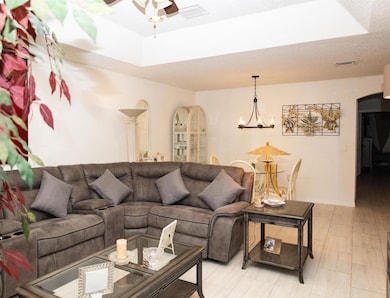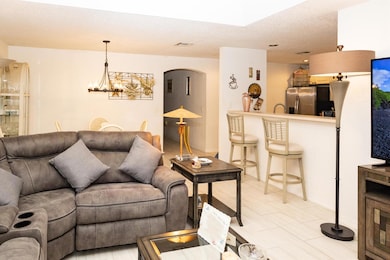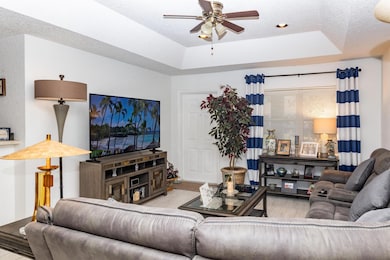
1754 N Dovetail Dr Unit B Fort Pierce, FL 34982
Fort Pierce South NeighborhoodEstimated payment $2,063/month
Highlights
- Clubhouse
- Separate Shower in Primary Bathroom
- Central Heating and Cooling System
- Community Pool
- Ceramic Tile Flooring
- 1 Car Garage
About This Home
Step into this stunning 2-bedroom, 2-bathroom condo, perfectly situated just steps from the clubhouse & pool in the desirable Savannah community. This beautifully designed home features an open floor plan, elegant plank tile flooring throughout, and a covered lanai--ideal for relaxing or entertaining. The kitchen boasts white 42-inch cabinets, a decorative tile backsplash, and stainless-steel appliances. Retreat to the spacious primary suite, complete with an en-suite bath featuring dual sinks, a large shower, and soaking tub. Enjoy maintenance-free living with included cable, internet, water, trash, exterior insurance, lawn care, and roof maintenance (roof installed in 2023). Conveniently located near top-rated hospitals, shopping & beautiful beaches. Motivated sellers--don't miss out
Property Details
Home Type
- Condominium
Est. Annual Taxes
- $4,728
Year Built
- Built in 2006
HOA Fees
- $388 Monthly HOA Fees
Parking
- 1 Car Garage
Interior Spaces
- 1,230 Sq Ft Home
- 1-Story Property
- Ceramic Tile Flooring
Kitchen
- Electric Range
- Microwave
- Dishwasher
- Disposal
Bedrooms and Bathrooms
- 2 Bedrooms
- 2 Full Bathrooms
- Dual Sinks
- Separate Shower in Primary Bathroom
Laundry
- Laundry in Garage
- Washer and Dryer
Utilities
- Central Heating and Cooling System
Listing and Financial Details
- Assessor Parcel Number 242750100290004
Community Details
Overview
- The Preserve At The Savan Subdivision
Amenities
- Clubhouse
Recreation
- Community Pool
Map
Home Values in the Area
Average Home Value in this Area
Tax History
| Year | Tax Paid | Tax Assessment Tax Assessment Total Assessment is a certain percentage of the fair market value that is determined by local assessors to be the total taxable value of land and additions on the property. | Land | Improvement |
|---|---|---|---|---|
| 2024 | $881 | $193,600 | -- | $193,600 |
| 2023 | $881 | $77,813 | $0 | $0 |
| 2022 | $832 | $75,547 | $0 | $0 |
| 2021 | $2,748 | $119,000 | $0 | $119,000 |
| 2020 | $2,614 | $119,000 | $0 | $119,000 |
| 2019 | $2,347 | $99,400 | $0 | $99,400 |
| 2018 | $2,053 | $89,400 | $0 | $89,400 |
| 2017 | $1,864 | $77,400 | $0 | $77,400 |
| 2016 | $1,673 | $64,600 | $0 | $64,600 |
| 2015 | $1,541 | $57,700 | $0 | $57,700 |
| 2014 | $1,434 | $55,000 | $0 | $0 |
Property History
| Date | Event | Price | Change | Sq Ft Price |
|---|---|---|---|---|
| 03/28/2025 03/28/25 | Pending | -- | -- | -- |
| 02/11/2025 02/11/25 | Price Changed | $229,500 | -5.9% | $187 / Sq Ft |
| 01/02/2025 01/02/25 | For Sale | $244,000 | -7.6% | $198 / Sq Ft |
| 04/17/2023 04/17/23 | Sold | $264,000 | -0.3% | $215 / Sq Ft |
| 03/15/2023 03/15/23 | Price Changed | $264,900 | -3.7% | $215 / Sq Ft |
| 02/03/2023 02/03/23 | For Sale | $275,000 | -- | $224 / Sq Ft |
Deed History
| Date | Type | Sale Price | Title Company |
|---|---|---|---|
| Warranty Deed | $264,000 | Liberty Title | |
| Warranty Deed | $152,500 | First International Ttl Inc | |
| Special Warranty Deed | $765,000 | First Ameircan Title Ins Co | |
| Trustee Deed | $2,500 | Attorney | |
| Special Warranty Deed | $892,000 | Attorney |
Mortgage History
| Date | Status | Loan Amount | Loan Type |
|---|---|---|---|
| Previous Owner | $1,473,000 | Purchase Money Mortgage |
Similar Homes in Fort Pierce, FL
Source: BeachesMLS
MLS Number: R11048651
APN: 24-27-501-0029-0004
- 1804 E Sanderling Ln Unit B
- 1754 N Dovetail Dr Unit B
- 114 Sandhill Blvd
- 121 Sandhill Blvd
- 267 Nightingale Ave
- 1793 S Dovetail B2 Dr
- 1796 Sandhill Crane Dr Unit 1
- 1867 Sandhill Crane Dr Unit C2
- 1844 Sandhill Crane Dr Unit D2
- 1841 E Sanderling Ln Unit 1
- 1812 Sandhill Crane Dr Unit 1
- 1854 Sandhill Crane Dr Unit 2
- 1840 S Dovetail Dr
- 1712 N Dovetail Dr Unit G
- 1740 W Sanderling Ln Unit 1
- 1707 N Dovetail Dr Unit A
- 1732 W Sanderling Ln Unit 1
- 1705 W Royal Tern Ln Unit F
- 1709 W Royal Tern Ln Unit H
- 1747 W Royal Tern Ln Unit 1
