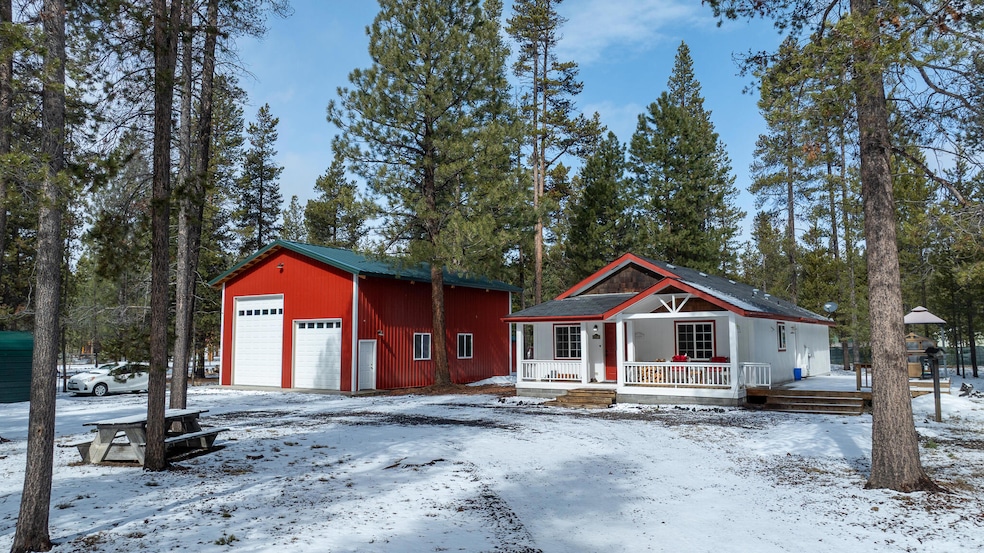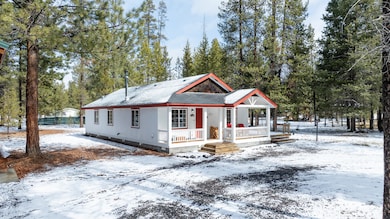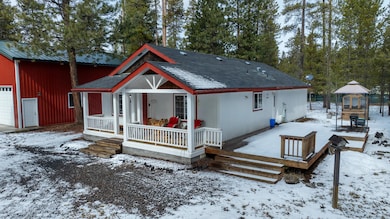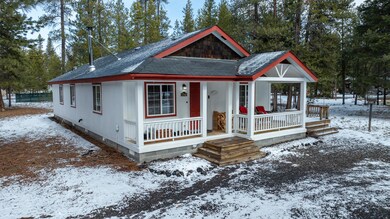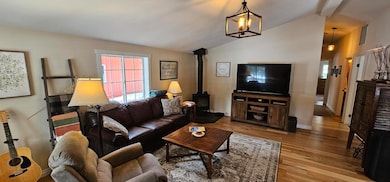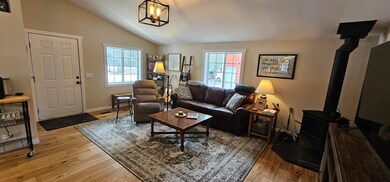
17540 Sutter St La Pine, OR 97739
Estimated payment $2,897/month
Total Views
1,207
3
Beds
2
Baths
1,248
Sq Ft
$389
Price per Sq Ft
Highlights
- Greenhouse
- Open Floorplan
- Northwest Architecture
- RV Garage
- Deck
- Territorial View
About This Home
Beautifully updated three-bed, two-bath home with 1238 sqft of living. This home featuring new hardwood floors, modern kitchen and updated bathrooms, this home seamlessly blends comfort and style. With ample storage with a 1680 sqft detached shop, you'll have room for all your projects and more. Located close to the Deschutes National Forest and Newberry Caldera.
Property Details
Home Type
- Mobile/Manufactured
Est. Annual Taxes
- $2,344
Year Built
- Built in 1999
Lot Details
- 1 Acre Lot
- No Common Walls
- Fenced
- Native Plants
- Level Lot
Parking
- 2 Car Detached Garage
- Workshop in Garage
- Gravel Driveway
- RV Garage
Property Views
- Territorial
- Neighborhood
Home Design
- Northwest Architecture
- Pillar, Post or Pier Foundation
- Composition Roof
- Modular or Manufactured Materials
Interior Spaces
- 1,248 Sq Ft Home
- 1-Story Property
- Open Floorplan
- Vaulted Ceiling
- Wood Burning Fireplace
- Vinyl Clad Windows
- Great Room
- Living Room with Fireplace
- Dining Room
Kitchen
- Oven
- Microwave
- Dishwasher
Flooring
- Laminate
- Tile
Bedrooms and Bathrooms
- 3 Bedrooms
- Linen Closet
- Walk-In Closet
- 2 Full Bathrooms
- Bathtub with Shower
Outdoor Features
- Deck
- Greenhouse
- Outdoor Storage
- Storage Shed
Schools
- Rosland Elementary School
- Lapine Middle School
- Lapine Sr High School
Mobile Home
- Manufactured Home With Land
Utilities
- No Cooling
- Forced Air Heating System
- Private Water Source
- Well
- Septic Tank
- Fiber Optics Available
Community Details
- No Home Owners Association
- Newberry Estates Subdivision
Listing and Financial Details
- Exclusions: Personal Items
- Tax Lot 00500
- Assessor Parcel Number 148993
Map
Create a Home Valuation Report for This Property
The Home Valuation Report is an in-depth analysis detailing your home's value as well as a comparison with similar homes in the area
Home Values in the Area
Average Home Value in this Area
Property History
| Date | Event | Price | Change | Sq Ft Price |
|---|---|---|---|---|
| 04/02/2025 04/02/25 | Price Changed | $485,000 | -1.0% | $389 / Sq Ft |
| 03/14/2025 03/14/25 | For Sale | $490,000 | +44.1% | $393 / Sq Ft |
| 03/18/2022 03/18/22 | Sold | $340,000 | +3.3% | $272 / Sq Ft |
| 02/08/2022 02/08/22 | Pending | -- | -- | -- |
| 02/05/2022 02/05/22 | For Sale | $329,000 | +48.2% | $264 / Sq Ft |
| 03/23/2020 03/23/20 | Sold | $222,000 | +1.4% | $178 / Sq Ft |
| 02/18/2020 02/18/20 | Pending | -- | -- | -- |
| 10/31/2019 10/31/19 | For Sale | $219,000 | -- | $175 / Sq Ft |
Source: Southern Oregon MLS
Similar Homes in La Pine, OR
Source: Southern Oregon MLS
MLS Number: 220197524
Nearby Homes
- 52628 Ammon Rd
- 17575 Sutter St
- 17515 Holgate Ct
- 17522 Holgate Ct
- 52332 Ammon Rd
- 52436 Westley Loop
- 17675 Teil Ct
- 52663 Drafter Rd
- 52611 Pam Ln
- 52630 Railroad St
- 17033 Cagle Rd
- 52576 Skidgel Rd
- 0 Skidgel Rd Unit 220152152
- 52657 Skidgel Rd
- 16781 Cagle Rd
- 16760 Pine Place
- 52995 Riverview Dr
- 53332 Alice Dr
- 51915 Swiss
- TL 1600 Stallion Rd
