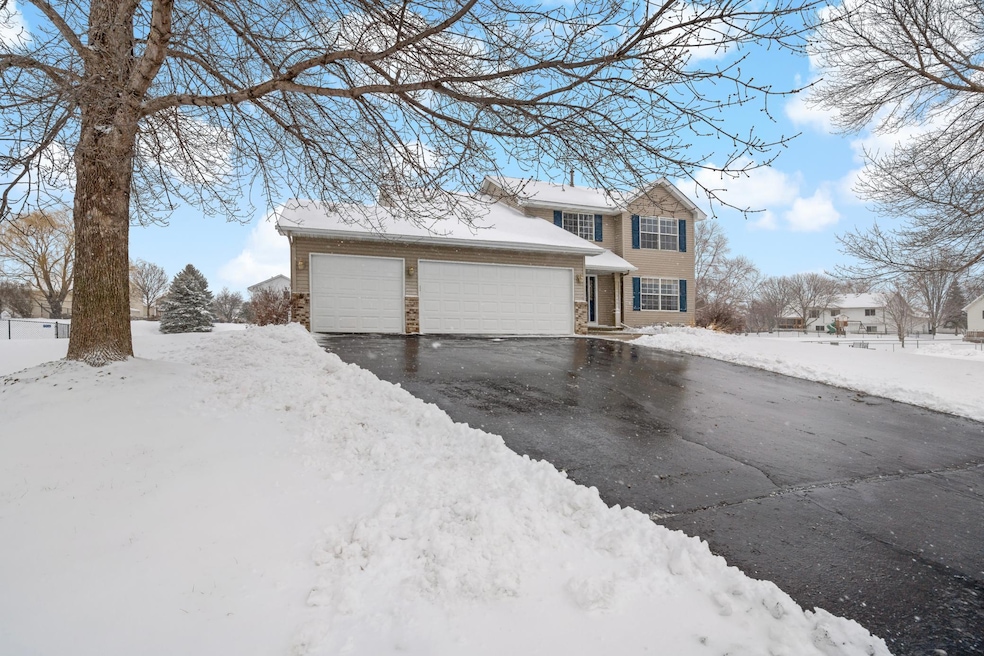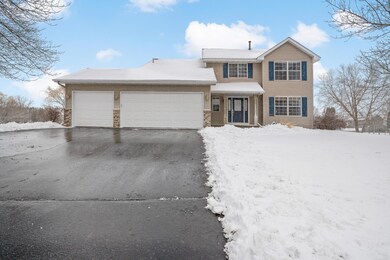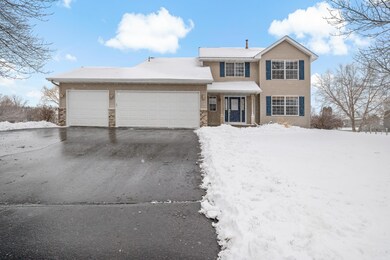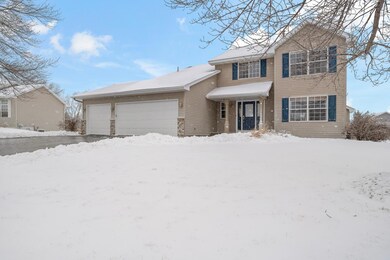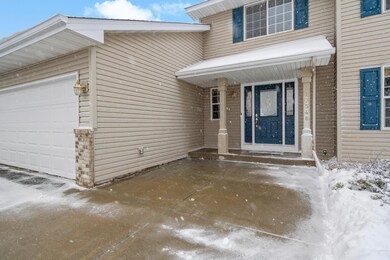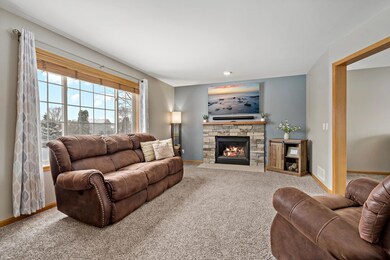
17548 Finesse Trail Farmington, MN 55024
Highlights
- Deck
- The kitchen features windows
- Walk-In Closet
- No HOA
- 3 Car Attached Garage
- 4-minute walk to Greenridge Park
About This Home
As of May 2024This inviting residence features a host of amenities. A highlight is the spacious maintenance-free deck offering views of the big backyard, perfect for outdoor gatherings and relaxation. The home features a radon mitigation system for added peace of mind, spacious kitchen and dining room area and a laundry room on the main floor!. With four spacious bedrooms conveniently situated on the upper level, this home offers both privacy and functionality. Residents will enjoy easy access to Greenridge Park, as well as nearby shopping, schools, and dining options. Don't miss the opportunity to make this your dream home – schedule a viewing today before it's gone!
Home Details
Home Type
- Single Family
Est. Annual Taxes
- $4,230
Year Built
- Built in 1998
Lot Details
- 0.49 Acre Lot
- Lot Dimensions are 82 x 150 x 182 x 206
- Irregular Lot
- Few Trees
Parking
- 3 Car Attached Garage
- Garage Door Opener
Home Design
- Unfinished Walls
Interior Spaces
- 2,158 Sq Ft Home
- 2-Story Property
- Family Room
- Living Room with Fireplace
- Combination Kitchen and Dining Room
Kitchen
- Cooktop
- Microwave
- Dishwasher
- Disposal
- The kitchen features windows
Bedrooms and Bathrooms
- 4 Bedrooms
- Walk-In Closet
Laundry
- Dryer
- Washer
Basement
- Basement Fills Entire Space Under The House
- Sump Pump
Outdoor Features
- Deck
Utilities
- Forced Air Heating and Cooling System
- Underground Utilities
- 150 Amp Service
Community Details
- No Home Owners Association
- Kenridge Subdivision
Listing and Financial Details
- Assessor Parcel Number 224162501050
Map
Home Values in the Area
Average Home Value in this Area
Property History
| Date | Event | Price | Change | Sq Ft Price |
|---|---|---|---|---|
| 05/28/2024 05/28/24 | Sold | $450,000 | +4.7% | $209 / Sq Ft |
| 04/05/2024 04/05/24 | Pending | -- | -- | -- |
| 04/01/2024 04/01/24 | For Sale | $429,900 | +1.2% | $199 / Sq Ft |
| 08/06/2021 08/06/21 | Sold | $425,000 | +3.7% | $197 / Sq Ft |
| 06/28/2021 06/28/21 | Pending | -- | -- | -- |
| 06/25/2021 06/25/21 | For Sale | $409,900 | -- | $190 / Sq Ft |
Tax History
| Year | Tax Paid | Tax Assessment Tax Assessment Total Assessment is a certain percentage of the fair market value that is determined by local assessors to be the total taxable value of land and additions on the property. | Land | Improvement |
|---|---|---|---|---|
| 2023 | $4,416 | $410,300 | $81,400 | $328,900 |
| 2022 | $4,032 | $390,100 | $81,200 | $308,900 |
| 2021 | $3,804 | $326,800 | $70,600 | $256,200 |
| 2020 | $3,892 | $301,100 | $67,200 | $233,900 |
| 2019 | $3,737 | $297,700 | $64,000 | $233,700 |
| 2018 | $3,577 | $285,500 | $61,000 | $224,500 |
| 2017 | $3,592 | $269,300 | $58,000 | $211,300 |
| 2016 | $3,592 | $262,700 | $55,200 | $207,500 |
| 2015 | $3,272 | $239,293 | $50,556 | $188,737 |
| 2014 | -- | $234,824 | $49,110 | $185,714 |
| 2013 | -- | $214,223 | $44,386 | $169,837 |
Mortgage History
| Date | Status | Loan Amount | Loan Type |
|---|---|---|---|
| Open | $50,000 | New Conventional | |
| Previous Owner | $380,250 | VA | |
| Previous Owner | $39,500 | Stand Alone Second | |
| Previous Owner | $20,000 | Stand Alone Second | |
| Previous Owner | $10,000 | Stand Alone Second | |
| Closed | $420,000 | No Value Available |
Deed History
| Date | Type | Sale Price | Title Company |
|---|---|---|---|
| Deed | $450,000 | -- | |
| Warranty Deed | $425,000 | Minnesota Title | |
| Warranty Deed | $38,900 | -- | |
| Warranty Deed | $197,000 | -- | |
| Deed | $425,000 | -- |
Similar Homes in Farmington, MN
Source: NorthstarMLS
MLS Number: 6503579
APN: 22-41625-01-050
- 17270 Fireside Ln
- 6427 173rd St W
- 17230 Finch Path
- 17819 Flushing Hills Ct
- 17200 Finch Path
- 5959 178th St W
- 17043 Frazer Path
- 5871 Upper 179th St W
- 5815 Upper 179th St W
- 17034 Galleon Cir
- 17028 Galleon Cir
- 17614 Glasgow Way
- 17910 Evening Ln
- 17901 Giants Way
- 17920 Genoa Dr
- 6570 168th St W
- 17729 Everest Ave
- 17429 Gettysburg Way Unit 16118
- 17722 Everest Ave
- 17495 Gettysburg Way Unit 12087
