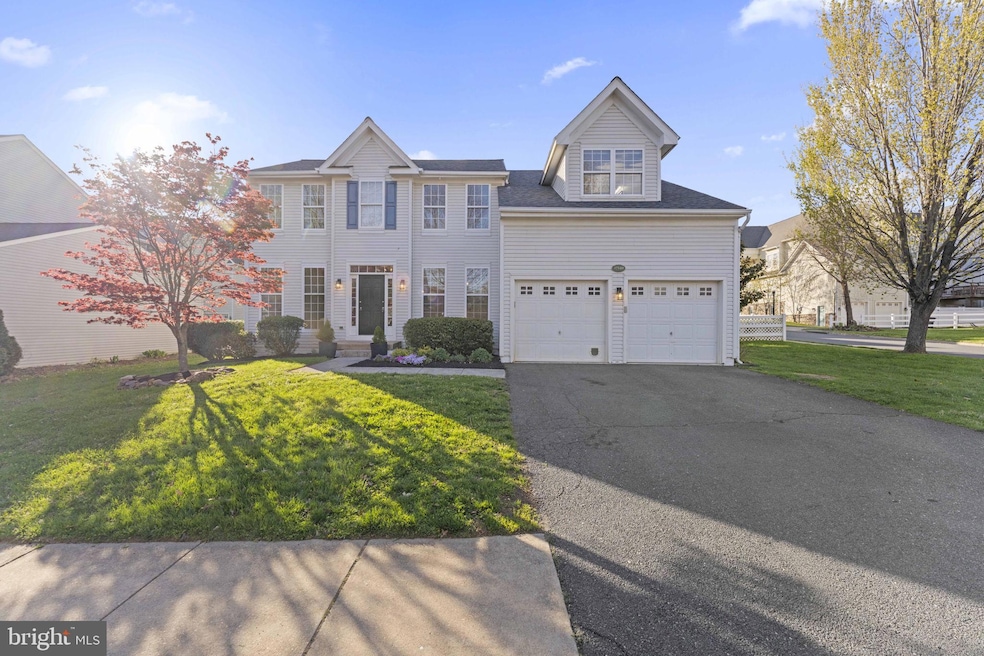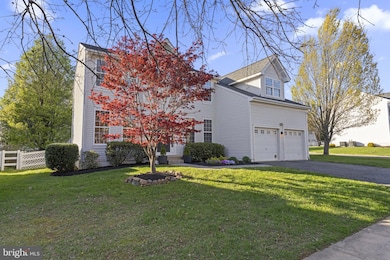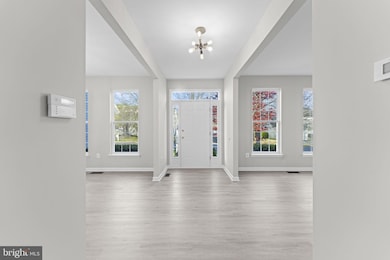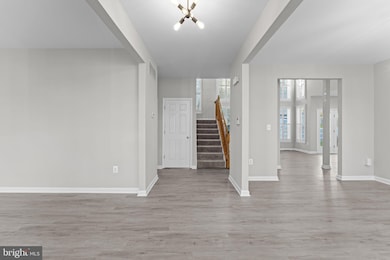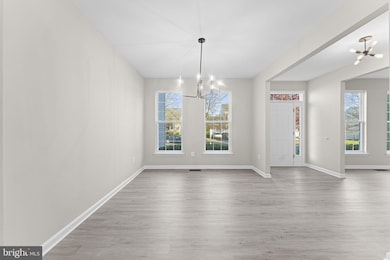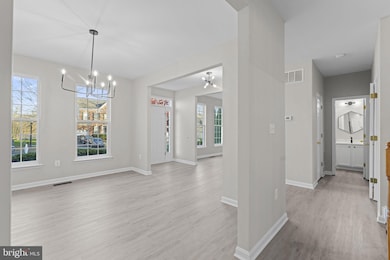
17549 Tedler Cir Round Hill, VA 20141
Estimated payment $4,605/month
Highlights
- Hot Property
- Colonial Architecture
- Corner Lot
- Woodgrove High School Rated A
- Recreation Room
- Den
About This Home
Charming & Move-In Ready in Lake Point at Round Hill...This beautifully updated single-family home offers 4 spacious bedrooms, 3.5 baths, three finished levels, and an inviting outdoor living space. Inside, you’ll find newly installed luxury vinyl tile flooring on the main level and fresh, neutral paint throughout, creating a bright and welcoming atmosphere. The two-story family room provides an open, airy space that enhances the home’s relaxed feel. A main-level home office offers the perfect setting for remote work or daily tasks. The refreshed en-suite primary bath is both stylish and functional, while the finished lower level provides flexible living space, featuring a recreation room and additional rooms ideal for a home office, gym, or playroom. Step outside to enjoy a peaceful outdoor space, perfect for al fresco dining, morning coffee, or simply unwinding. With thoughtful updates and versatile living spaces, this move-in-ready home combines comfort, style, and convenience in one of Round Hill’s most sought-after neighborhoods. The neighborhood offers quick access to Purcellville and Route 7 for an effortless commute. Outdoor enthusiasts will love the private kayak and canoe launch at Sleeter Lake, perfect for a day of fishing or waterside adventures. Plus, enjoy plenty of green spaces, scenic sidewalks, and tot lots, making this the ideal community for active living and relaxation.
Home Details
Home Type
- Single Family
Est. Annual Taxes
- $5,418
Year Built
- Built in 2004
Lot Details
- 8,712 Sq Ft Lot
- Corner Lot
- Property is in very good condition
- Property is zoned R1
HOA Fees
- $84 Monthly HOA Fees
Parking
- 2 Car Attached Garage
- Garage Door Opener
Home Design
- Colonial Architecture
- Permanent Foundation
- Vinyl Siding
Interior Spaces
- Property has 3 Levels
- Recessed Lighting
- Fireplace With Glass Doors
- Fireplace Mantel
- Window Treatments
- Family Room Off Kitchen
- Living Room
- Dining Room
- Den
- Recreation Room
Kitchen
- Built-In Microwave
- Ice Maker
- Dishwasher
- Kitchen Island
- Disposal
Flooring
- Carpet
- Luxury Vinyl Plank Tile
Bedrooms and Bathrooms
- 4 Bedrooms
- En-Suite Primary Bedroom
- Walk-In Closet
- Soaking Tub
Laundry
- Laundry on main level
- Stacked Washer and Dryer
Finished Basement
- Basement Fills Entire Space Under The House
- Walk-Up Access
- Interior and Rear Basement Entry
- Sump Pump
Utilities
- Central Heating and Cooling System
- Vented Exhaust Fan
- Electric Water Heater
Listing and Financial Details
- Tax Lot 265
- Assessor Parcel Number 555180446000
Community Details
Overview
- Association fees include trash
- Lake Point Subdivision
Recreation
- Community Playground
Map
Home Values in the Area
Average Home Value in this Area
Tax History
| Year | Tax Paid | Tax Assessment Tax Assessment Total Assessment is a certain percentage of the fair market value that is determined by local assessors to be the total taxable value of land and additions on the property. | Land | Improvement |
|---|---|---|---|---|
| 2024 | $5,419 | $626,480 | $149,300 | $477,180 |
| 2023 | $5,228 | $597,500 | $184,500 | $413,000 |
| 2022 | $5,116 | $574,860 | $159,500 | $415,360 |
| 2021 | $4,913 | $501,330 | $149,500 | $351,830 |
| 2020 | $4,669 | $451,120 | $149,500 | $301,620 |
| 2019 | $4,472 | $427,950 | $114,500 | $313,450 |
| 2018 | $4,306 | $396,890 | $114,500 | $282,390 |
| 2017 | $4,268 | $379,390 | $114,500 | $264,890 |
| 2016 | $4,225 | $368,980 | $0 | $0 |
| 2015 | $4,197 | $255,310 | $0 | $255,310 |
| 2014 | $4,316 | $269,160 | $0 | $269,160 |
Property History
| Date | Event | Price | Change | Sq Ft Price |
|---|---|---|---|---|
| 04/22/2025 04/22/25 | For Sale | $729,000 | +27.9% | $209 / Sq Ft |
| 02/18/2021 02/18/21 | Sold | $570,000 | +3.6% | $174 / Sq Ft |
| 01/21/2021 01/21/21 | For Sale | $550,000 | -3.5% | $168 / Sq Ft |
| 01/20/2021 01/20/21 | Off Market | $570,000 | -- | -- |
| 01/20/2021 01/20/21 | For Sale | $550,000 | +31.0% | $168 / Sq Ft |
| 08/01/2018 08/01/18 | Sold | $420,000 | 0.0% | $123 / Sq Ft |
| 07/09/2018 07/09/18 | Pending | -- | -- | -- |
| 07/05/2018 07/05/18 | Price Changed | $419,900 | -2.3% | $123 / Sq Ft |
| 06/22/2018 06/22/18 | For Sale | $429,900 | -- | $126 / Sq Ft |
Deed History
| Date | Type | Sale Price | Title Company |
|---|---|---|---|
| Warranty Deed | $570,000 | Vesta Settlements Llc | |
| Warranty Deed | $420,000 | Vesta Settlements Llc | |
| Deed | $340,000 | -- |
Mortgage History
| Date | Status | Loan Amount | Loan Type |
|---|---|---|---|
| Open | $470,000 | New Conventional | |
| Previous Owner | $399,000 | New Conventional | |
| Previous Owner | $188,008 | New Conventional | |
| Previous Owner | $150,000 | Credit Line Revolving | |
| Previous Owner | $225,000 | New Conventional |
Similar Homes in Round Hill, VA
Source: Bright MLS
MLS Number: VALO2093456
APN: 555-18-0446
- 36169 E Loudoun St
- 17656 Tedler Cir
- 36181 Foxlore Farm Ln
- 17391 Arrowood Place
- 19 E Loudoun St
- 17319 Arrowood Place
- 19 N Bridge St
- 17301 Cedar Bluff Ct
- 8 New Cut Rd
- 6 W Loudoun St
- 1 Harmon Lodge Way
- 17598 Yatton Rd
- 10 High St
- 17520 Tranquility Rd
- 17968 Ridgewood Place
- 36547 Innisbrook Cir
- 17001 Lakewood Ct
- 36494 Winding Oak Place
- 36685 Whispering Oaks Ct
- 16845 Paloma Cir
