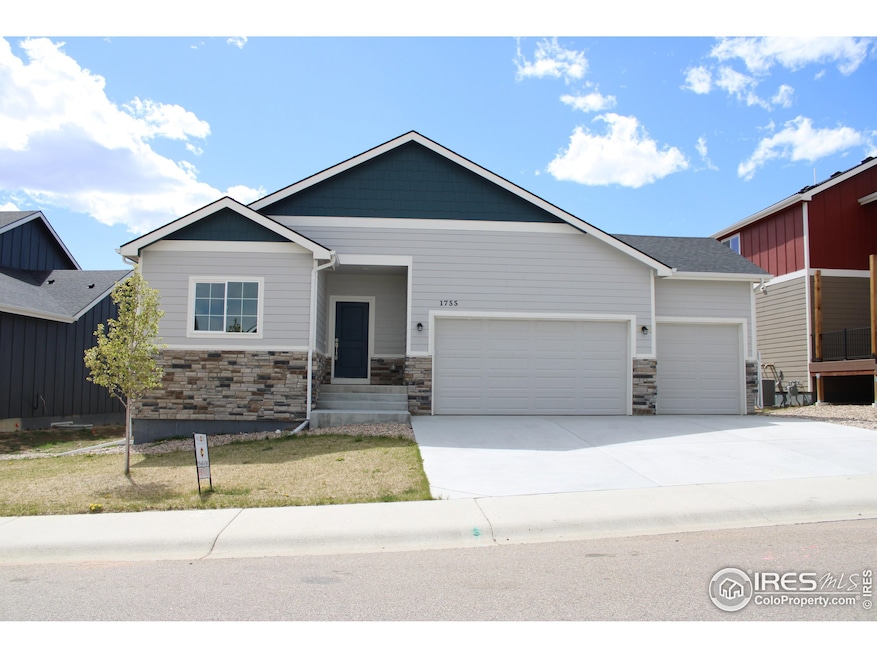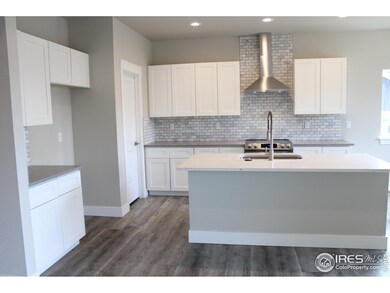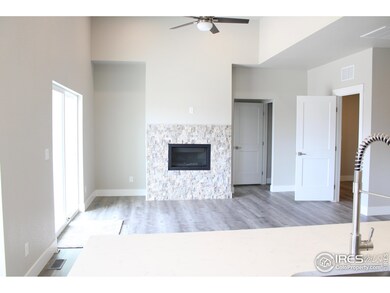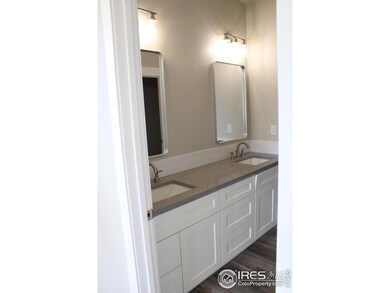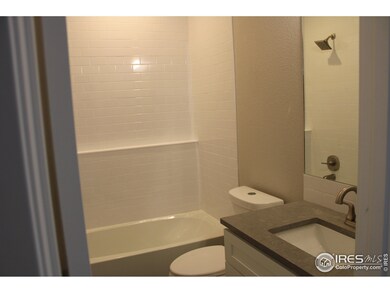
1755 Avery Plaza St Severance, CO 80550
Estimated payment $3,058/month
Highlights
- New Construction
- Deck
- No HOA
- Mountain View
- Cathedral Ceiling
- Wood Frame Window
About This Home
MOVE IN READY! Recently Completed 3 bedroom 2 bath Ranch style home with 3 car garage. Home has many higher end quality features including Quartz countertops, chefs kitchen w/pantry, 9 foot ceilings on both levels, a large included Trex deck with installed Black metal railings, Navien Tankless water heater, Premium James Hardie Siding, Craftsman 5 inch base trim, a Gas Fireplace and Primary bedroom has a large walk in closet with convenience door to mudroom. Basement is wide open floor plan with option to add up to 3 more bedrooms with its 4 large egress windows and a rec room with a wet bar. Lots of potential for up to approximately 3000 sq ft finish.
Home Details
Home Type
- Single Family
Est. Annual Taxes
- $1,662
Year Built
- Built in 2025 | New Construction
Lot Details
- 7,200 Sq Ft Lot
- East Facing Home
- Sprinkler System
- Property is zoned RL
Parking
- 3 Car Attached Garage
- Garage Door Opener
Home Design
- Wood Frame Construction
- Composition Roof
- Stone
Interior Spaces
- 1,499 Sq Ft Home
- 1-Story Property
- Cathedral Ceiling
- Ceiling Fan
- Self Contained Fireplace Unit Or Insert
- Double Pane Windows
- Wood Frame Window
- Mountain Views
- Unfinished Basement
- Basement Fills Entire Space Under The House
Kitchen
- Electric Oven or Range
- Dishwasher
- Kitchen Island
- Disposal
Flooring
- Carpet
- Luxury Vinyl Tile
Bedrooms and Bathrooms
- 3 Bedrooms
- Walk-In Closet
- 2 Full Bathrooms
- Primary bathroom on main floor
- Walk-in Shower
Laundry
- Laundry on main level
- Washer and Dryer Hookup
Outdoor Features
- Deck
- Exterior Lighting
Schools
- Range View Elementary School
- Severance Middle School
- Severance High School
Utilities
- Forced Air Heating and Cooling System
- High Speed Internet
- Satellite Dish
- Cable TV Available
Community Details
- No Home Owners Association
- Built by Aspen Ledge Homes
- Hidden Valley Farm 4Th Filing Subdivision
Listing and Financial Details
- Assessor Parcel Number R8955430
Map
Home Values in the Area
Average Home Value in this Area
Tax History
| Year | Tax Paid | Tax Assessment Tax Assessment Total Assessment is a certain percentage of the fair market value that is determined by local assessors to be the total taxable value of land and additions on the property. | Land | Improvement |
|---|---|---|---|---|
| 2024 | $1,662 | $34,590 | $6,370 | $28,220 |
| 2023 | $1,662 | $14,020 | $6,430 | $7,590 |
| 2022 | $1,576 | $9,600 | $5,700 | $3,900 |
| 2021 | $1,145 | $7,470 | $5,860 | $1,610 |
| 2020 | $1,424 | $9,530 | $9,530 | $0 |
| 2019 | $453 | $3,090 | $3,090 | $0 |
| 2018 | $13 | $50 | $50 | $0 |
Property History
| Date | Event | Price | Change | Sq Ft Price |
|---|---|---|---|---|
| 04/21/2025 04/21/25 | For Sale | $524,000 | -- | $350 / Sq Ft |
Deed History
| Date | Type | Sale Price | Title Company |
|---|---|---|---|
| Public Action Common In Florida Clerks Tax Deed Or Tax Deeds Or Property Sold For Taxes | $7,073 | None Listed On Document |
Mortgage History
| Date | Status | Loan Amount | Loan Type |
|---|---|---|---|
| Previous Owner | $10,500 | Unknown | |
| Previous Owner | $75,000 | Unknown |
Similar Homes in the area
Source: IRES MLS
MLS Number: 1031731
APN: R8955430
- 1746 Avery Plaza St
- 1462 Moraine Valley Dr
- 989 Cascade Falls St
- 999 Cascade Falls St
- 983 Cascade Falls St
- 1484 Moraine Valley Dr
- 979 Cascade Falls St
- 990 Cascade Falls St
- 977 Cascade Falls St
- 1483 Moraine Valley Dr
- 973 Cascade Falls St
- 978 Cascade Falls St
- 971 Cascade Falls St
- 974 Cascade Falls St
- 1274 Baker Pass St
- 970 Cascade Falls St
- 1497 Moraine Valley Dr
- 1057 Long Meadows St
- 1055 Long Meadows St
- 1056 Long Meadows St
