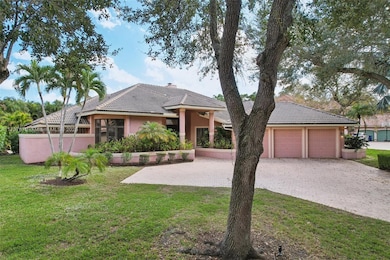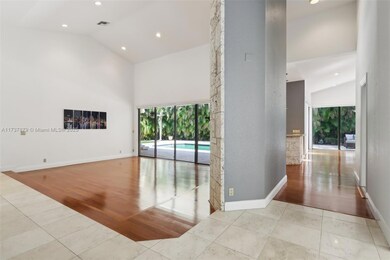
1755 Eagle Trace Blvd Coral Springs, FL 33071
Eagle Trace NeighborhoodEstimated payment $8,763/month
Highlights
- Heated In Ground Pool
- Gated Community
- Vaulted Ceiling
- Sitting Area In Primary Bedroom
- Maid or Guest Quarters
- Marble Flooring
About This Home
Beautiful custom built 5/4.5/3 home in the Estates section of Eagle Trace secure gated community! This fabulous neighborhood full of lovely mature landscape borders a picturesque golf course. Enter this spacious open plan with high vaulted ceilings, travertine & hardwood floors plus a limestone fireplace! Formal dining room w/ French doors. Awesome kitchen with granite counters and a glass-enclosed breakfast nook. Huge master suite has 2 walk-in closets and luxurious bathroom with dual shower plus large tub & bidet. 2nd bedroom on this side of split plan perfect for nursery or office. Wet bar with window great for entertaining. Private oasis has heated pool & spa, outdoor shower and backs up to golf course. New A/C & electric panels. 5100+ total SF! Make an offer today!
Home Details
Home Type
- Single Family
Est. Annual Taxes
- $21,612
Year Built
- Built in 1988
Lot Details
- 0.37 Acre Lot
- Northwest Facing Home
- Fenced
- Property is zoned RS-3,4,5
HOA Fees
- $270 Monthly HOA Fees
Parking
- 3 Car Garage
- Automatic Garage Door Opener
- Driveway
- Open Parking
Home Design
- Substantially Remodeled
- Barrel Roof Shape
- Concrete Block And Stucco Construction
Interior Spaces
- 3,904 Sq Ft Home
- Wet Bar
- Central Vacuum
- Vaulted Ceiling
- Ceiling Fan
- Skylights
- Fireplace
- Solar Tinted Windows
- Blinds
- Bay Window
- Entrance Foyer
- Family Room
- Formal Dining Room
- Garden Views
- Security System Owned
- Attic
Kitchen
- Breakfast Area or Nook
- Eat-In Kitchen
- Built-In Self-Cleaning Oven
- Electric Range
- Microwave
- Ice Maker
- Dishwasher
- Cooking Island
- Snack Bar or Counter
- Disposal
Flooring
- Wood
- Marble
- Tile
Bedrooms and Bathrooms
- 5 Bedrooms
- Sitting Area In Primary Bedroom
- Main Floor Bedroom
- Split Bedroom Floorplan
- Walk-In Closet
- Maid or Guest Quarters
- Bidet
- Dual Sinks
- Bathtub
- Shower Only in Primary Bathroom
Laundry
- Laundry in Utility Room
- Dryer
- Washer
- Laundry Tub
Pool
- Heated In Ground Pool
- Fence Around Pool
- Outdoor Shower
- Pool Equipment Stays
Outdoor Features
- Patio
- Exterior Lighting
- Outdoor Grill
Utilities
- Central Heating and Cooling System
- Electric Water Heater
Listing and Financial Details
- Assessor Parcel Number 484130010750
Community Details
Overview
- Eagle Trace Subdivision, Custom Built Floorplan
Recreation
- Tennis Courts
Security
- Gated Community
Map
Home Values in the Area
Average Home Value in this Area
Tax History
| Year | Tax Paid | Tax Assessment Tax Assessment Total Assessment is a certain percentage of the fair market value that is determined by local assessors to be the total taxable value of land and additions on the property. | Land | Improvement |
|---|---|---|---|---|
| 2025 | $21,612 | $1,062,940 | -- | -- |
| 2024 | $20,154 | $1,062,940 | -- | -- |
| 2023 | $20,154 | $854,970 | $0 | $0 |
| 2022 | $16,927 | $777,250 | $162,620 | $614,630 |
| 2021 | $11,024 | $530,070 | $0 | $0 |
| 2020 | $10,687 | $516,630 | $0 | $0 |
| 2019 | $10,146 | $488,080 | $0 | $0 |
| 2018 | $10,204 | $501,460 | $0 | $0 |
| 2017 | $9,802 | $493,290 | $0 | $0 |
| 2016 | $9,460 | $482,800 | $0 | $0 |
| 2015 | $9,242 | $456,600 | $0 | $0 |
| 2014 | $8,687 | $432,450 | $0 | $0 |
| 2013 | -- | $408,940 | $162,620 | $246,320 |
Property History
| Date | Event | Price | Change | Sq Ft Price |
|---|---|---|---|---|
| 02/17/2025 02/17/25 | Price Changed | $1,199,000 | -6.0% | $307 / Sq Ft |
| 02/03/2025 02/03/25 | For Sale | $1,274,990 | +44.7% | $327 / Sq Ft |
| 05/18/2021 05/18/21 | Sold | $880,900 | -1.7% | $226 / Sq Ft |
| 04/09/2021 04/09/21 | For Sale | $895,900 | +11098.8% | $229 / Sq Ft |
| 03/24/2021 03/24/21 | Pending | -- | -- | -- |
| 12/04/2020 12/04/20 | Rented | $8,000 | 0.0% | -- |
| 11/19/2020 11/19/20 | For Rent | $8,000 | 0.0% | -- |
| 11/06/2020 11/06/20 | For Sale | $895,900 | -- | $229 / Sq Ft |
Deed History
| Date | Type | Sale Price | Title Company |
|---|---|---|---|
| Warranty Deed | $880,900 | Giannell Title Llc | |
| Interfamily Deed Transfer | -- | Jm Title Services Inc | |
| Warranty Deed | $520,000 | Jm Title Services Inc | |
| Interfamily Deed Transfer | -- | -- | |
| Corporate Deed | $607,000 | -- | |
| Warranty Deed | $607,000 | -- | |
| Warranty Deed | $570,000 | -- | |
| Warranty Deed | $490,000 | -- | |
| Warranty Deed | $435,000 | -- | |
| Warranty Deed | $443,000 | -- |
Mortgage History
| Date | Status | Loan Amount | Loan Type |
|---|---|---|---|
| Open | $548,250 | New Conventional | |
| Previous Owner | $250,000 | Credit Line Revolving | |
| Previous Owner | $677,600 | Fannie Mae Freddie Mac | |
| Previous Owner | $485,600 | Purchase Money Mortgage | |
| Previous Owner | $456,000 | No Value Available | |
| Previous Owner | $348,000 | New Conventional | |
| Previous Owner | $150,000 | New Conventional | |
| Closed | $91,600 | No Value Available |
Similar Homes in Coral Springs, FL
Source: MIAMI REALTORS® MLS
MLS Number: A11737879
APN: 48-41-30-01-0750
- 1780 Eagle Trace Blvd
- 1860 Merion Ln
- 11834 Highland Place
- 11902 Glenmore Dr Unit 22
- 11963 Glenmore Dr
- 1988 Colonial Dr
- 1574 NW 121st Dr
- 1236 NW 117th Ave
- 11689 NW 12th St
- 11913 NW 11th Ct
- 11925 NW 11th Ct
- 1811 NW 124th Ave
- 12040 Eagle Trace Blvd N
- 1900 Augusta Terrace
- 11353 Lakeview Dr Unit 5P
- 11307 Lakeview Dr Unit 6M
- 11864 NW 10th Place
- 11815 NW 10th Place
- 1950 Las Colinas Way
- 1348 NW 113th Terrace






