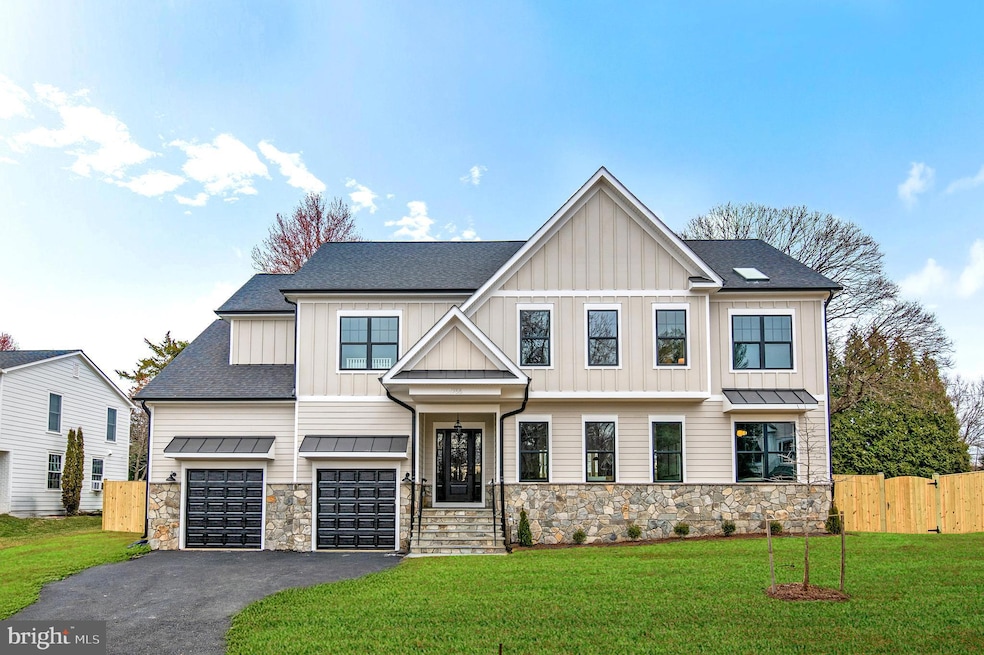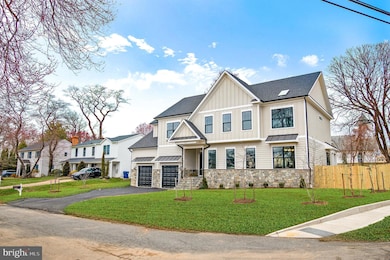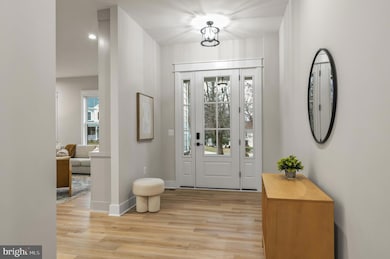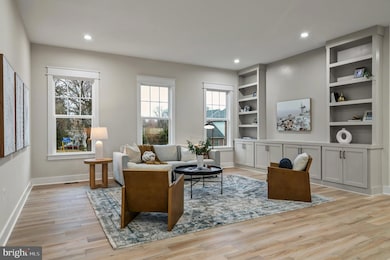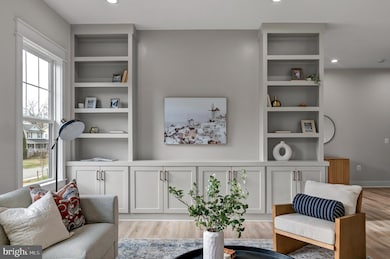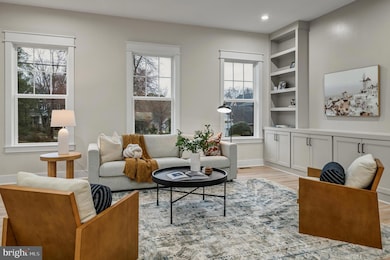
1755 East Ave McLean, VA 22101
Estimated payment $14,788/month
Highlights
- Home Theater
- New Construction
- Open Floorplan
- Chesterbrook Elementary School Rated A
- Gourmet Kitchen
- Colonial Architecture
About This Home
Just Built! Nestled in the heart of McLean, this exquisite home sits on a spacious half-acre lot, offering both privacy and convenience in a prime location. The stunning stone front elevation enhances its timeless curb appeal, while the professionally designed exterior features a blend of Hardie Plank siding, black exterior windows, gutters, and downspouts. A spacious three-car garage with 15 foot ceilings perfect for car lift, complete with keypad entry and remote control, provides ample parking and storage. The beautifully landscaped front yard sets the stage for this remarkable home, while the fenced-in backyard features a covered and screened-in porch, perfect for year-round outdoor living.
Inside, the gourmet kitchen is a chef’s dream, boasting a massive 10-foot island, quartz countertops, luxury appliances, and a top-of-the-line 42-inch gas stove. Soft-close cabinetry with double trash pullouts, under-cabinet lighting, a tile backsplash, a custom-built hood, and elegant Champagne Bronze fixtures complete the sophisticated look. A large walk-in pantry ensures plenty of storage for all your culinary needs.
The open-concept floor plan is designed for both comfort and entertaining, featuring soaring 10-foot ceilings on the first floor and 9-foot ceilings on the second. Hardwood floors, recessed LED lighting, oak stairs, and accent walls with built-in shelving add character and charm. Each second-floor bedroom includes a spacious walk-in closet, while the 1+2 panel shaker interior doors and a stylish three-toned interior package for trim, ceilings, and walls add a refined touch. Elegant chandeliers in the dining room and foyer elevate the home’s luxurious feel.
The primary suite is a true retreat, featuring a spa-like bathroom with quartz countertops, ceramic tile, a walk-in shower, and a soaking tub. Additional full bathrooms throughout the home maintain the same level of high-end finishes.
Entertainment abounds in the fully finished basement, complete with a custom-built bar and a state-of-the-art theater—perfect for hosting movie nights and gatherings. The home is also equipped with energy-efficient HVAC systems and Energy Star appliances, ensuring optimal comfort and cost savings.
With its unbeatable location, expansive lot, high-end finishes, and exceptional amenities, this McLean masterpiece offers the perfect blend of luxury, style, and functionality.
Home Details
Home Type
- Single Family
Est. Annual Taxes
- $10,020
Year Built
- Built in 2025 | New Construction
Lot Details
- 0.5 Acre Lot
- Privacy Fence
- Landscaped
- Premium Lot
- Corner Lot
- Level Lot
- Backs to Trees or Woods
- Back Yard Fenced, Front and Side Yard
- Property is in excellent condition
- Property is zoned R-3
Parking
- 3 Car Direct Access Garage
- Front Facing Garage
- Garage Door Opener
- Driveway
Home Design
- Colonial Architecture
- Contemporary Architecture
- Poured Concrete
- Architectural Shingle Roof
- Stone Siding
- Concrete Perimeter Foundation
- HardiePlank Type
Interior Spaces
- Property has 3 Levels
- Open Floorplan
- Wet Bar
- Built-In Features
- Bar
- Ceiling height of 9 feet or more
- Recessed Lighting
- Double Hung Windows
- Sliding Doors
- Mud Room
- Entrance Foyer
- Living Room
- Dining Room
- Home Theater
- Recreation Room
- Screened Porch
- Home Gym
- Attic
Kitchen
- Gourmet Kitchen
- Breakfast Room
- Butlers Pantry
- Gas Oven or Range
- Six Burner Stove
- Range Hood
- Built-In Microwave
- Dishwasher
- Stainless Steel Appliances
- Kitchen Island
- Disposal
Flooring
- Wood
- Ceramic Tile
Bedrooms and Bathrooms
- En-Suite Primary Bedroom
- En-Suite Bathroom
- Walk-In Closet
- Soaking Tub
- Walk-in Shower
Laundry
- Laundry Room
- Laundry on upper level
- Dryer
- Washer
Basement
- Heated Basement
- Walk-Up Access
- Interior and Exterior Basement Entry
- Basement with some natural light
Outdoor Features
- Rain Gutters
Schools
- Chesterbrook Elementary School
- Longfellow Middle School
- Mclean High School
Utilities
- Forced Air Zoned Heating and Cooling System
- Heat Pump System
- Vented Exhaust Fan
- 120/240V
- Water Dispenser
- Natural Gas Water Heater
- Phone Available
- Cable TV Available
Community Details
- No Home Owners Association
- Built by Old Creek Homes
- Chesterbrook Subdivision
Listing and Financial Details
- Assessor Parcel Number 0313 08040038A
Map
Home Values in the Area
Average Home Value in this Area
Property History
| Date | Event | Price | Change | Sq Ft Price |
|---|---|---|---|---|
| 03/29/2025 03/29/25 | Pending | -- | -- | -- |
| 03/27/2025 03/27/25 | For Sale | $2,500,000 | 0.0% | $453 / Sq Ft |
| 03/21/2025 03/21/25 | Price Changed | $2,500,000 | 0.0% | $453 / Sq Ft |
| 03/20/2025 03/20/25 | Price Changed | $2,500,001 | -- | $453 / Sq Ft |
Similar Homes in McLean, VA
Source: Bright MLS
MLS Number: VAFX2216386
- 6313 Old Dominion Dr
- 1705 East Ave
- 6304 Old Dominion Dr
- 1669 East Ave
- 6303 Hunting Ridge Ln
- 6346 Old Dominion Dr
- 6330 Cross St
- 6329 Linway Terrace
- 6238 Linway Terrace
- 6210 Kilcullen Dr
- 6403 Old Dominion Dr
- 1830 Massachusetts Ave
- 1811 Lansing Ct
- 1944 Massachusetts Ave
- 1914 & 1912 Birch Rd
- 1907 Bargo Ct
- 1549 Brookhaven Dr
- 6139 Franklin Park Rd
- 6137 Franklin Park Rd
- 1588 Forest Villa Ln
