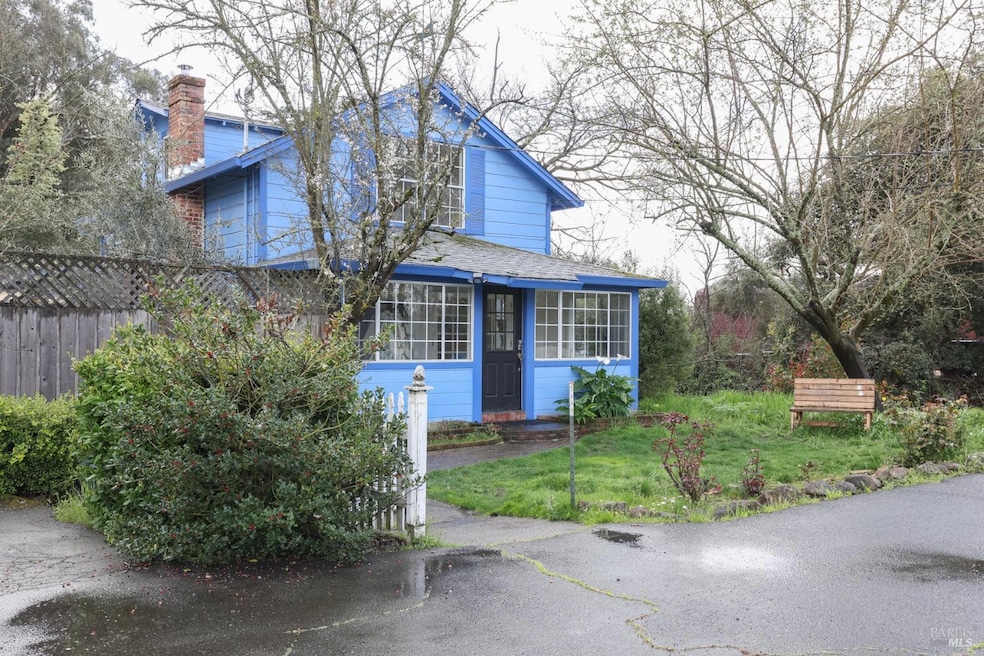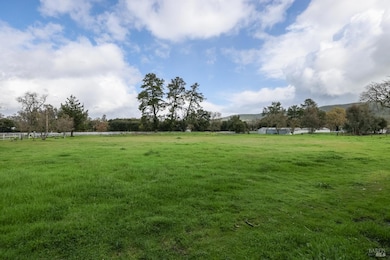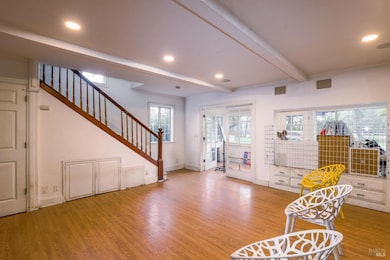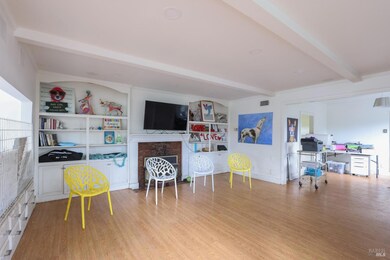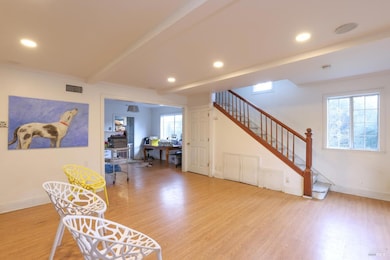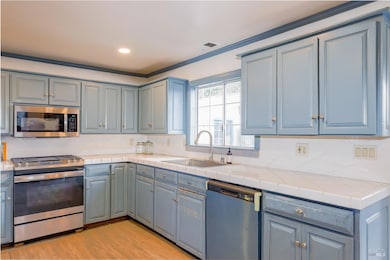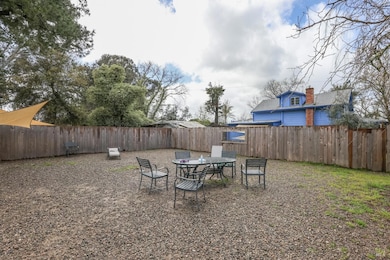
1755 Napa Rd Sonoma, CA 95476
Estimated payment $11,102/month
Highlights
- Barn
- 5.02 Acre Lot
- Seasonal Pond
- Panoramic View
- Meadow
- Home Office
About This Home
Discover a unique gem in Sonoma! This enchanting 1920s farmhouse sits on five flat acres, offering a perfect blend of rustic charm and modern potential. The property has a very productive well and has two septic systems in place which, allow for up to 4 bedrooms on the property. This property is tailored for dog lovers, featuring a fully equipped dog kennel and rescue setup. The expansive outdoor space includes secure fencing, play areas, and shaded spots, ensuring a safe and enjoyable environment for dogs. Whether you're fostering animals or running a rescue operation, this property seamlessly integrates your passion for animal welfare with comfortable living. There is a County Use Permit which runs with the land and allows you to house up to 100 dogs on the property. There is also a 5-stall horse barn on site w/ large Tack Room. Surrounded by lush greenery, the five-acre lot provides ample room for outdoor activities, gardening, or expanding your kennel operations. Enjoy the tranquility of rural living while being just minutes away from Sonoma's vibrant community, renowned for its wineries, dining, and cultural attractions. 1755 Napa Rd. is not just a home; it's a lifestyle opportunity to make a positive impact on animals in need while enjoying the beauty of Sonoma.
Home Details
Home Type
- Single Family
Est. Annual Taxes
- $19,364
Year Built
- Built in 1920
Lot Details
- 5.02 Acre Lot
- Kennel or Dog Run
- Meadow
Property Views
- Panoramic
- Vineyard
- Pasture
- Mountain
Home Design
- Side-by-Side
- Fixer Upper
Interior Spaces
- 2,721 Sq Ft Home
- 2-Story Property
- Living Room with Fireplace
- Dining Room
- Home Office
- Breakfast Area or Nook
- Laundry closet
Flooring
- Tile
- Vinyl
Bedrooms and Bathrooms
- 3 Bedrooms
- Bathroom on Main Level
- 2 Full Bathrooms
Parking
- 10 Parking Spaces
- No Garage
- Gravel Driveway
- Uncovered Parking
Outdoor Features
- Seasonal Pond
- Shed
- Outbuilding
Farming
- Barn
Utilities
- Central Heating and Cooling System
- Propane
- Well
- Engineered Septic
- Septic System
- Cable TV Available
Community Details
- Stream Seasonal
Listing and Financial Details
- Assessor Parcel Number 126-042-010-000
Map
Home Values in the Area
Average Home Value in this Area
Tax History
| Year | Tax Paid | Tax Assessment Tax Assessment Total Assessment is a certain percentage of the fair market value that is determined by local assessors to be the total taxable value of land and additions on the property. | Land | Improvement |
|---|---|---|---|---|
| 2023 | $19,364 | $462,606 | $303,556 | $159,050 |
| 2022 | $5,763 | $453,536 | $297,604 | $155,932 |
| 2021 | $5,675 | $444,644 | $291,769 | $152,875 |
| 2020 | $5,678 | $440,086 | $288,778 | $151,308 |
| 2019 | $5,563 | $431,458 | $283,116 | $148,342 |
| 2018 | $5,355 | $422,999 | $277,565 | $145,434 |
| 2017 | $5,273 | $414,706 | $272,123 | $142,583 |
| 2016 | $4,967 | $406,576 | $266,788 | $139,788 |
| 2015 | $4,828 | $400,470 | $262,781 | $137,689 |
| 2014 | $4,754 | $392,626 | $257,634 | $134,992 |
Property History
| Date | Event | Price | Change | Sq Ft Price |
|---|---|---|---|---|
| 03/20/2025 03/20/25 | For Sale | $1,700,000 | +4.6% | $625 / Sq Ft |
| 09/16/2022 09/16/22 | Sold | $1,625,000 | 0.0% | $597 / Sq Ft |
| 07/25/2022 07/25/22 | Pending | -- | -- | -- |
| 07/21/2022 07/21/22 | Price Changed | $1,625,000 | -4.4% | $597 / Sq Ft |
| 07/06/2022 07/06/22 | For Sale | $1,700,000 | -- | $625 / Sq Ft |
Deed History
| Date | Type | Sale Price | Title Company |
|---|---|---|---|
| Grant Deed | $1,625,000 | Fidelity National Title | |
| Interfamily Deed Transfer | -- | None Available | |
| Interfamily Deed Transfer | -- | -- | |
| Deed | $238,000 | -- |
Mortgage History
| Date | Status | Loan Amount | Loan Type |
|---|---|---|---|
| Open | $760,000 | New Conventional | |
| Previous Owner | $417,000 | Commercial | |
| Previous Owner | $250,000 | Credit Line Revolving | |
| Previous Owner | $166,500 | Commercial | |
| Previous Owner | $210,000 | Credit Line Revolving | |
| Previous Owner | $200,000 | Commercial |
Similar Homes in Sonoma, CA
Source: Bay Area Real Estate Information Services (BAREIS)
MLS Number: 325023986
APN: 126-042-010
- 0 8th St E
- 21200 8th St E
- 1221 Denmark St
- 21725 Burndale Rd
- 20018 Saint Germain Ln
- 21200 Silva Rd
- 2105 Thornsberry Rd
- 2560 Knob Hill Rd
- 1471 Nut Tree Ct
- 2710 Knob Hill Rd
- 492 Saunders Dr
- 427 Engler St
- 1025 5th St E
- 20647 Pueblo Ave
- 789 Cordilleras Dr
- 3525 Wood Valley Rd
- 1220 Brockman Ln
- 821 5th St E
- 1870 Thornsberry Rd
- 601 Napa Rd
