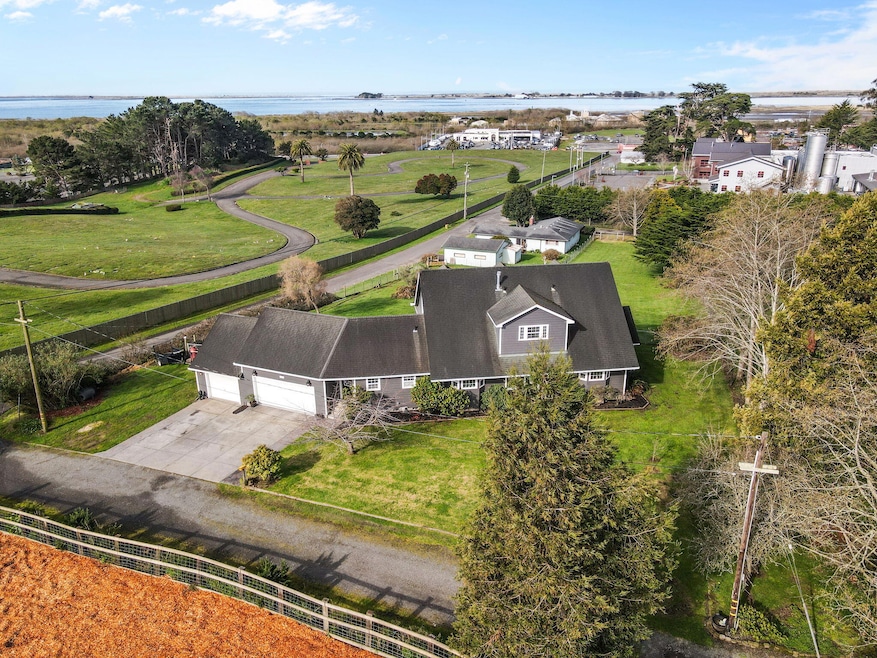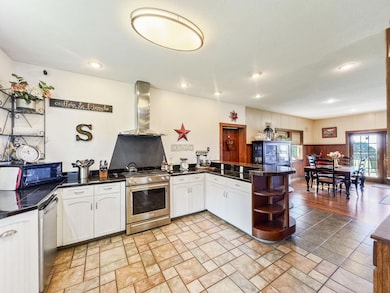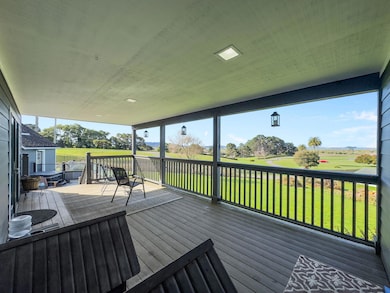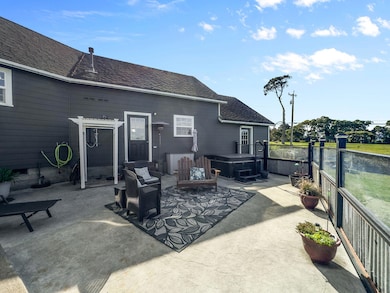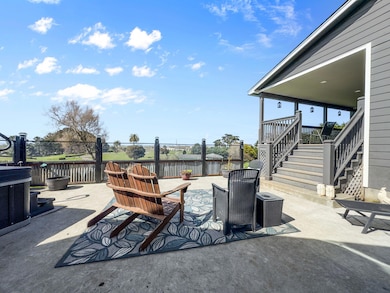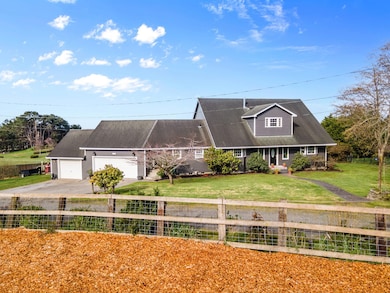
$1,170,000
- 4 Beds
- 3 Baths
- 2,612 Sq Ft
- 1805 Sunset Dr
- Eureka, CA
Nestled at the edge of a mature forest, with ocean and bay views plus wooded and pasture views, this is a one-of-a-kind property. The private end of the road location is secluded yet conveniently a straight quick shot to State Highway 101. Generous use of wood throughout the home in cabinetry, beams, ceilings and floors. Oak floors on staircase, family room upstairs plus tiled laundry room and
Larry Doss Ming Tree, Inc.
