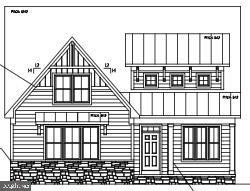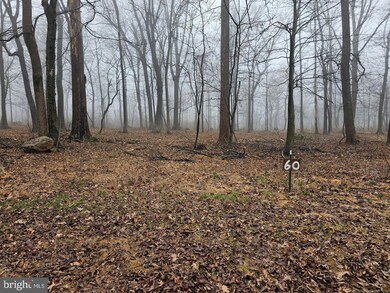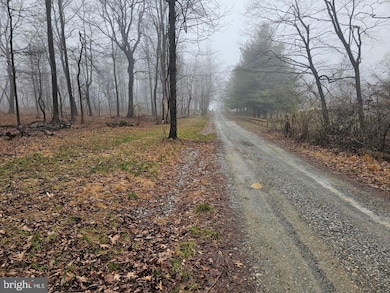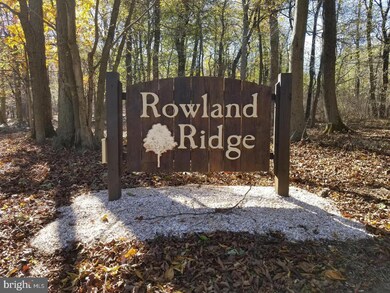
17550 Mountain Top Rd Highfield-Cascade, MD 21719
Highfield-Cascade NeighborhoodEstimated payment $5,525/month
Highlights
- New Construction
- View of Trees or Woods
- Craftsman Architecture
- Gourmet Kitchen
- Open Floorplan
- Wood Flooring
About This Home
Stunning custom home to-be-built on fantastic wooded lot in Cascade. This home welcomes the inside in as you're greeted by a covered porch, the perfect place to enjoy that cup of coffee. You enter into a foyer, with an office with french doors. Walking down the hall, the home opens to the heart of the home - the kitchen and great room. The gourmet kitchen boasts upgraded countertops, stainless steel appliances, and a huge pantry.Off the kitchen, the dinette allows for the perfect entertainment space, opening to the covered patio. The great room has a wood-burning fireplace, perfect for unwinding at the end of the day. The owner's suite with a soaking tub, separate shower, and dual vanities, mud room, and a half bath complete the main floor. Upstairs, you'll find a large loft, 3 generously-sized bedrooms, all with walki-in-closets, and a full bath. The basement has a full rough-in to add another bedroom and bathroom.
Home Details
Home Type
- Single Family
Est. Annual Taxes
- $613
Year Built
- Built in 2024 | New Construction
Lot Details
- 2.15 Acre Lot
- Property is in excellent condition
- Property is zoned RESIDENTIAL 1
Parking
- 2 Car Attached Garage
- 4 Driveway Spaces
- Side Facing Garage
- Garage Door Opener
Home Design
- Craftsman Architecture
- Slab Foundation
- Architectural Shingle Roof
- Stone Siding
- Vinyl Siding
Interior Spaces
- Property has 3 Levels
- Open Floorplan
- Ceiling Fan
- Wood Burning Fireplace
- Mud Room
- Great Room
- Family Room Off Kitchen
- Dining Area
- Den
- Loft
- Views of Woods
- Unfinished Basement
- Rough-In Basement Bathroom
- Fire Sprinkler System
- Laundry on main level
Kitchen
- Gourmet Kitchen
- Breakfast Area or Nook
- Kitchen Island
- Upgraded Countertops
Flooring
- Wood
- Carpet
- Laminate
Bedrooms and Bathrooms
- En-Suite Primary Bedroom
- En-Suite Bathroom
- Walk-In Closet
- Soaking Tub
Outdoor Features
- Patio
- Porch
Utilities
- Forced Air Heating and Cooling System
- Well
- Electric Water Heater
- On Site Septic
- Cable TV Available
Community Details
- No Home Owners Association
- Built by C.E. Rensberger
Listing and Financial Details
- Tax Lot 60
- Assessor Parcel Number 1110279755
Map
Home Values in the Area
Average Home Value in this Area
Tax History
| Year | Tax Paid | Tax Assessment Tax Assessment Total Assessment is a certain percentage of the fair market value that is determined by local assessors to be the total taxable value of land and additions on the property. | Land | Improvement |
|---|---|---|---|---|
| 2024 | $662 | $54,667 | $54,667 | $0 |
| 2023 | $613 | $52,300 | $52,300 | $0 |
| 2022 | $613 | $52,300 | $52,300 | $0 |
| 2021 | $607 | $52,300 | $52,300 | $0 |
| 2020 | $613 | $52,300 | $52,300 | $0 |
| 2019 | $607 | $52,300 | $52,300 | $0 |
| 2018 | $613 | $52,300 | $52,300 | $0 |
| 2017 | $652 | $56,100 | $0 | $0 |
| 2016 | $1,038 | $56,100 | $0 | $0 |
| 2015 | $1,038 | $56,100 | $0 | $0 |
| 2014 | $1,038 | $56,100 | $0 | $0 |
Property History
| Date | Event | Price | Change | Sq Ft Price |
|---|---|---|---|---|
| 07/02/2024 07/02/24 | For Sale | $982,671 | -- | $355 / Sq Ft |
| 06/21/2024 06/21/24 | Pending | -- | -- | -- |
Deed History
| Date | Type | Sale Price | Title Company |
|---|---|---|---|
| Deed | $135,000 | None Listed On Document |
Similar Home in Highfield-Cascade, MD
Source: Bright MLS
MLS Number: MDFR2050894
APN: 10-279755
- 17534 Mountain Top Rd
- Lot 68 Mountain Top Rd
- 66 Mountaintop Rd
- 14625 Hilltop Rd
- 5805 Rowland Hill Rd
- 25546 Military Rd
- 0 Rd
- HOMESITE 17 Pennersville Rd
- 25209 Elhuff Ct
- 17128 Bentzel Rd
- 17547 Old Sabillasville Rd
- 0 Circle Ave Unit MDWA2027064
- 12956 Pennersville Rd
- 14352 Charmian Rd
- 24824 Pen Mar Rd
- 0 Waldheim Rd
- 13378 Imperial Ave
- 0 Pennersville Rd Unit PAFL2023634
- 17515 Harbaugh Valley Rd
- 0 Old Pen Mar Rd



