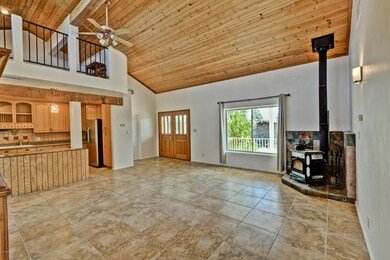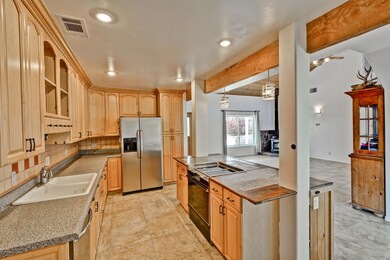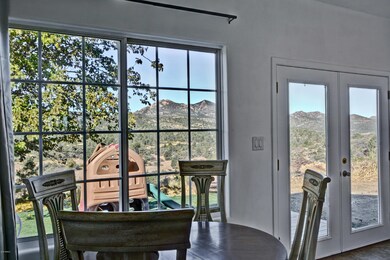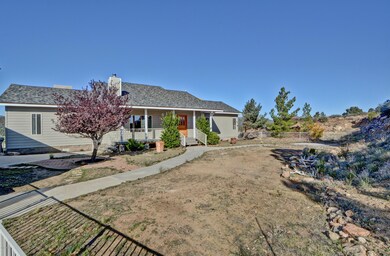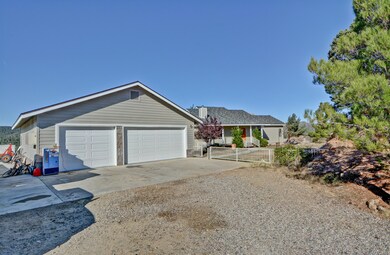
17550 S Thunder Ridge Dr Peeples Valley, AZ 86332
Peeples Valley NeighborhoodHighlights
- Mountain View
- Vaulted Ceiling
- Covered patio or porch
- Contemporary Architecture
- No HOA
- 4 Car Detached Garage
About This Home
As of April 2025SPECTACULAR VIEWS from this gorgeous hilltop home w/ amenities galore. Split floor plan boasts large master suite, secondary bdrms w/ Jack & Jill bathroom & a powder rm for guests. Loft offers addt'l versatile space. Open Kitchen w/ abundant cabs. French doors & windows provide fantastic natural light & picturesque view of landscape. Good things come in 2s! Both fridges convey, decks front & back & there are 2 laundry rms, 2 pantries, 2 coat closets & 2 A/C units. Gorgeous tongue & groove ceiling & wood burning FP add rustic charm to this updated beauty. NEW carpet for loft & stairs. Pics soon! Garage is a 39 x 39 monster w/ 9'3'' doors. This is a stand-out home which blends seamlessly into its surroundings. Blue skies, fresh mtn air & 4 seasons make Peeples Valley a true, hidden AZ gem.
Home Details
Home Type
- Single Family
Est. Annual Taxes
- $1,619
Year Built
- Built in 1997
Lot Details
- 2.61 Acre Lot
- Wrought Iron Fence
- Partially Fenced Property
- Artificial Turf
Parking
- 4 Car Detached Garage
- 10 Open Parking Spaces
- Garage ceiling height seven feet or more
- Side or Rear Entrance to Parking
- Tandem Parking
Home Design
- Contemporary Architecture
- Wood Frame Construction
- Composition Roof
- Siding
Interior Spaces
- 1,583 Sq Ft Home
- 2-Story Property
- Vaulted Ceiling
- Free Standing Fireplace
- Double Pane Windows
- Mountain Views
Flooring
- Carpet
- Tile
Bedrooms and Bathrooms
- 3 Bedrooms
- Primary Bathroom is a Full Bathroom
- 3.5 Bathrooms
- Dual Vanity Sinks in Primary Bathroom
Outdoor Features
- Covered patio or porch
Schools
- Out Of Maricopa Cnty Elementary And Middle School
- Out Of Maricopa Cnty High School
Utilities
- Refrigerated Cooling System
- Heating Available
- Septic Tank
Community Details
- No Home Owners Association
- Association fees include no fees
- Built by Custom Built
- Pinon Estates Unit 2 Subdivision
Listing and Financial Details
- Tax Lot 101
- Assessor Parcel Number 202-09-055
Map
Home Values in the Area
Average Home Value in this Area
Property History
| Date | Event | Price | Change | Sq Ft Price |
|---|---|---|---|---|
| 04/22/2025 04/22/25 | Sold | $560,000 | -4.3% | $354 / Sq Ft |
| 02/24/2025 02/24/25 | Price Changed | $585,000 | -5.6% | $370 / Sq Ft |
| 01/10/2025 01/10/25 | Price Changed | $620,000 | -0.8% | $392 / Sq Ft |
| 11/30/2024 11/30/24 | Price Changed | $625,000 | -2.0% | $395 / Sq Ft |
| 09/24/2024 09/24/24 | Off Market | $638,000 | -- | -- |
| 09/24/2024 09/24/24 | For Sale | $638,000 | 0.0% | $403 / Sq Ft |
| 09/23/2024 09/23/24 | For Sale | $638,000 | +86.0% | $403 / Sq Ft |
| 04/13/2020 04/13/20 | Sold | $343,000 | -2.0% | $217 / Sq Ft |
| 02/25/2020 02/25/20 | Pending | -- | -- | -- |
| 01/10/2020 01/10/20 | For Sale | $350,000 | +2.0% | $221 / Sq Ft |
| 12/16/2019 12/16/19 | Off Market | $343,000 | -- | -- |
| 11/02/2019 11/02/19 | For Sale | $350,000 | +75.0% | $221 / Sq Ft |
| 12/31/2014 12/31/14 | Sold | $200,000 | -11.1% | $126 / Sq Ft |
| 11/07/2014 11/07/14 | Pending | -- | -- | -- |
| 09/18/2014 09/18/14 | For Sale | $225,000 | -- | $142 / Sq Ft |
Tax History
| Year | Tax Paid | Tax Assessment Tax Assessment Total Assessment is a certain percentage of the fair market value that is determined by local assessors to be the total taxable value of land and additions on the property. | Land | Improvement |
|---|---|---|---|---|
| 2024 | $2,377 | $39,436 | -- | -- |
| 2023 | $2,377 | $31,503 | $4,145 | $27,358 |
| 2022 | $2,211 | $26,930 | $4,318 | $22,612 |
| 2021 | $2,060 | $23,124 | $3,871 | $19,253 |
| 2020 | $2,082 | $0 | $0 | $0 |
| 2019 | $1,724 | $0 | $0 | $0 |
| 2018 | $1,619 | $0 | $0 | $0 |
| 2017 | $1,543 | $0 | $0 | $0 |
| 2016 | $1,469 | $0 | $0 | $0 |
| 2015 | $1,516 | $0 | $0 | $0 |
| 2014 | -- | $0 | $0 | $0 |
Mortgage History
| Date | Status | Loan Amount | Loan Type |
|---|---|---|---|
| Open | $308,700 | New Conventional | |
| Previous Owner | $182,500 | FHA | |
| Previous Owner | $134,400 | New Conventional | |
| Previous Owner | $45,000 | Credit Line Revolving | |
| Previous Owner | $380,000 | Stand Alone Refi Refinance Of Original Loan | |
| Previous Owner | $42,645 | Credit Line Revolving | |
| Previous Owner | $210,000 | Unknown | |
| Previous Owner | $184,800 | New Conventional | |
| Previous Owner | $35,900 | Seller Take Back |
Deed History
| Date | Type | Sale Price | Title Company |
|---|---|---|---|
| Warranty Deed | $343,000 | Yavapai Title | |
| Warranty Deed | $200,000 | Empire West Title | |
| Special Warranty Deed | $168,000 | Lawyers Title Of Arizona | |
| Trustee Deed | $306,000 | Security Title Agency | |
| Interfamily Deed Transfer | -- | Capital Title Agency Inc | |
| Warranty Deed | $184,800 | Transnation Title Ins Co | |
| Joint Tenancy Deed | $39,900 | Yavapai Coconino Title Agenc |
Similar Homes in the area
Source: Arizona Regional Multiple Listing Service (ARMLS)
MLS Number: 6000020
APN: 202-09-055
- 17581 S Pinon Ln
- 17369 S Rocky Boy Way
- 17798 Tawny Ln
- 01 Blue Sky Drive -- Unit A
- 02 Blue Sky Drive -- Unit B
- 17415 S Rocky Boy Way
- 17415 S Rocky Boy Way Unit 68
- 03 Blue Sky Drive -- Unit C
- 17424 S Juniper Dr
- 17424 S Juniper Dr Unit 61
- 17926 S Pinon Ln
- 17926 S Pinon Ln Unit M5
- 16776 W Trap Rd
- 16776 W Trap Rd Unit 8
- 17872 S Pinon Ln
- 17872 S Pinon Ln Unit M3
- 04 Blue Sky Drive -- Unit D
- 18205 S John Fry Ave
- 18207 S Tawny Ln Unit 149
- 00XX Big Sky Drive -- Unit 1B

