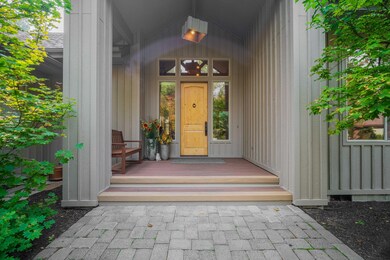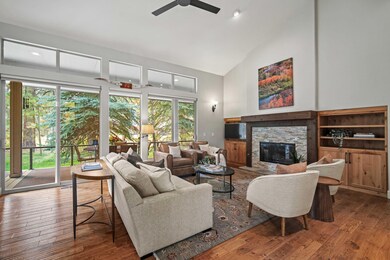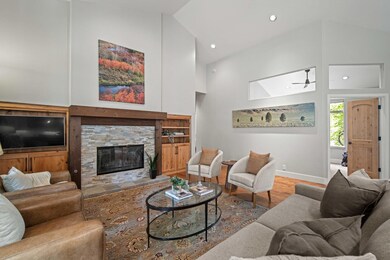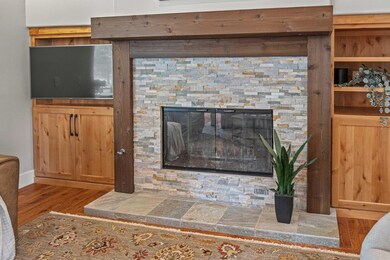
17553 Forest Ln Sunriver, OR 97707
Sunriver NeighborhoodHighlights
- Airport or Runway
- Marina
- Community Stables
- Cascade Middle School Rated A-
- Golf Course Community
- Fitness Center
About This Home
As of January 2025Serene and secluded in the mountain resort of Sunriver, a Pacific Northwest treasure. Immerse yourself in the beauty of nature with easy of access truly just out your front and back doors to biking, hiking, walking trails, fishing spots along the Deschutes River, and Sunriver Resort. This stunning SINGLE LEVEL open plan custom designed and built by luxury, legacy builder, Schumacher Homes, for spaciousness and an effortless flow. Immerse in the luxury of high-end finishes throughout this expertly updated remodel by PCG Homes with modern amenities, including a gourmet kitchen, cozy fireplace, and spa-like bathrooms with all three bedrooms ensuite. Private outdoor living spaces featuring a spacious maintenance free deck with clean, minimalist see through railing system with, all backing to common grounds. Perfect as a primary, second or vacation home. Ask for the extensive improvement list, and call to schedule a private showing.
Home Details
Home Type
- Single Family
Est. Annual Taxes
- $8,998
Year Built
- Built in 1995
Lot Details
- 0.29 Acre Lot
- Drip System Landscaping
- Front and Back Yard Sprinklers
- Wooded Lot
- Property is zoned SURS, AS, SURS, AS
HOA Fees
- $160 Monthly HOA Fees
Parking
- 2 Car Attached Garage
- Garage Door Opener
- Driveway
Home Design
- Northwest Architecture
- Ranch Style House
- Stem Wall Foundation
- Frame Construction
- Composition Roof
Interior Spaces
- 2,641 Sq Ft Home
- Open Floorplan
- Built-In Features
- Vaulted Ceiling
- Ceiling Fan
- Gas Fireplace
- Double Pane Windows
- Vinyl Clad Windows
- Great Room with Fireplace
- Home Office
- Forest Views
Kitchen
- Breakfast Area or Nook
- Eat-In Kitchen
- Oven
- Range with Range Hood
- Microwave
- Dishwasher
- Kitchen Island
- Granite Countertops
- Disposal
Flooring
- Wood
- Carpet
- Stone
- Tile
Bedrooms and Bathrooms
- 4 Bedrooms
- Double Master Bedroom
- Linen Closet
- Walk-In Closet
- In-Law or Guest Suite
- 4 Full Bathrooms
- Double Vanity
- Soaking Tub
- Bathtub Includes Tile Surround
Laundry
- Laundry Room
- Dryer
- Washer
Home Security
- Carbon Monoxide Detectors
- Fire and Smoke Detector
Eco-Friendly Details
- ENERGY STAR Qualified Equipment for Heating
- Sprinklers on Timer
Outdoor Features
- Deck
Schools
- Three Rivers Elementary School
- Three Rivers Middle School
- Caldera High School
Utilities
- ENERGY STAR Qualified Air Conditioning
- Forced Air Heating and Cooling System
- Heating System Uses Natural Gas
- Natural Gas Connected
- Hot Water Circulator
- Water Heater
- Fiber Optics Available
- Cable TV Available
Listing and Financial Details
- Exclusions: Furnishings, furniture and owners belongings
- Short Term Rentals Allowed
- Legal Lot and Block 00600 / 15
- Assessor Parcel Number 137042
Community Details
Overview
- Resort Property
- Built by Schumacher Homes
- Meadow Village Subdivision
- On-Site Maintenance
- Maintained Community
- The community has rules related to covenants
- Property is near a preserve or public land
Amenities
- Restaurant
- Airport or Runway
Recreation
- RV or Boat Storage in Community
- Marina
- Golf Course Community
- Tennis Courts
- Pickleball Courts
- Sport Court
- Community Playground
- Fitness Center
- Community Pool
- Park
- Community Stables
- Trails
- Snow Removal
Security
- Building Fire-Resistance Rating
Map
Home Values in the Area
Average Home Value in this Area
Property History
| Date | Event | Price | Change | Sq Ft Price |
|---|---|---|---|---|
| 01/24/2025 01/24/25 | Sold | $1,575,000 | -3.1% | $596 / Sq Ft |
| 12/12/2024 12/12/24 | Pending | -- | -- | -- |
| 09/20/2024 09/20/24 | Price Changed | $1,625,000 | -5.8% | $615 / Sq Ft |
| 09/12/2024 09/12/24 | For Sale | $1,725,000 | -- | $653 / Sq Ft |
Tax History
| Year | Tax Paid | Tax Assessment Tax Assessment Total Assessment is a certain percentage of the fair market value that is determined by local assessors to be the total taxable value of land and additions on the property. | Land | Improvement |
|---|---|---|---|---|
| 2024 | $8,998 | $598,050 | -- | -- |
| 2023 | $8,718 | $580,640 | $0 | $0 |
| 2022 | $8,115 | $547,320 | $0 | $0 |
| 2021 | $7,956 | $531,380 | $0 | $0 |
| 2020 | $7,520 | $531,380 | $0 | $0 |
| 2019 | $7,310 | $515,910 | $0 | $0 |
| 2018 | $7,098 | $500,890 | $0 | $0 |
| 2017 | $6,883 | $486,310 | $0 | $0 |
| 2016 | $6,471 | $472,150 | $0 | $0 |
| 2015 | $6,256 | $458,400 | $0 | $0 |
Mortgage History
| Date | Status | Loan Amount | Loan Type |
|---|---|---|---|
| Open | $425,000 | New Conventional | |
| Previous Owner | $417,000 | Unknown | |
| Previous Owner | $270,000 | Unknown |
Deed History
| Date | Type | Sale Price | Title Company |
|---|---|---|---|
| Warranty Deed | $1,575,000 | First American Title | |
| Divorce Dissolution Of Marriage Transfer | -- | None Available | |
| Interfamily Deed Transfer | -- | None Available | |
| Warranty Deed | $575,000 | First American Title | |
| Interfamily Deed Transfer | -- | None Available | |
| Warranty Deed | $470,000 | Amerititle |
Similar Homes in the area
Source: Southern Oregon MLS
MLS Number: 220189719
APN: 137042
- 17606 Cluster Cabin Ln Unit 3
- 17606 Fairway Ln
- 17623 Cluster Cabin Ln Unit 31
- 17673 Cluster Cabin Ln Unit 25
- 17654 Pinnacle Ln Unit 18
- 56921 Central Ln Unit 12
- 56735 Nest Pine Dr
- 57016 Tennis Village Unit 59
- 57018 Tennis Village
- 56902 River Rd Unit 6
- 56954 Peppermill Cir Unit 2-E
- 57086 Peppermill Cir Unit 36-G
- 57082 Peppermill Cir Unit 35-H
- 56683 Dancing Rock Loop Unit Lot 78
- 57078 Peppermill Cir Unit 34-H
- 56994 Peppermill Cir Unit 8-E
- 57074 Peppermill Cir Unit 33C
- 57074 Peppermill Cir Unit 33-G
- 57002 Peppermill Cir Unit 10-A
- 17795 Backwoods Ln






