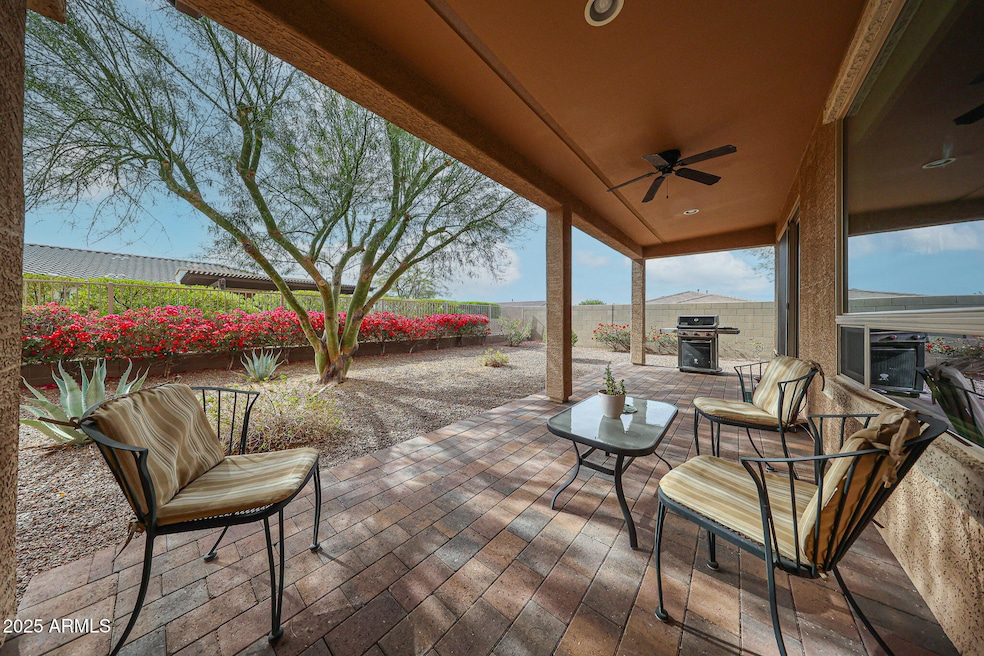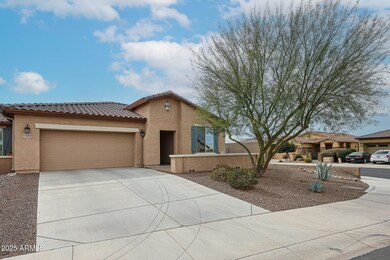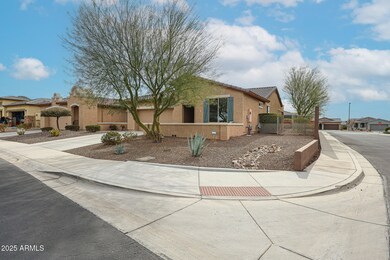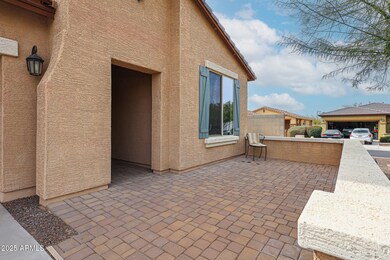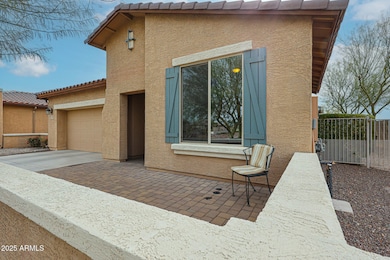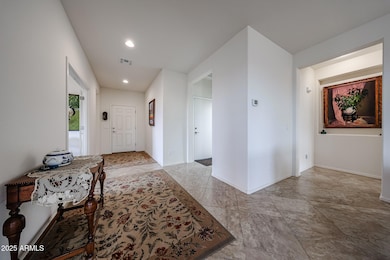
17555 W Glenhaven Dr Goodyear, AZ 85338
Estrella Mountain NeighborhoodEstimated payment $2,748/month
Highlights
- Fitness Center
- Mountain View
- Spanish Architecture
- Gated with Attendant
- Clubhouse
- Corner Lot
About This Home
Welcome to a home designed for comfort, connection, and effortless living in the stunning, lake-inspired 55+ Active Adult Community of CantaMia! This thoughtfully designed 2-bedroom, 2-bath home with a versatile den sits on a spacious, fully enclosed corner lot—offering both privacy and tranquility. Start your mornings with a cup of coffee in the charming front courtyard as the sun rises over the majestic Estrella Mountains, or unwind in the evening on the extended back patio, surrounded by vibrant desert landscaping that provides year-round beauty.
Inside, the open-concept layout creates a seamless flow between the great room, dining area, and gourmet kitchen—perfect for both quiet nights in and lively gatherings. Stylish upgraded tile flooring enhances all high-traffic areas, adding touch of sophistication and ease of maintenance. The spacious master retreat is a private sanctuary, featuring an upgraded ensuite with a beautifully tiled walk-in shower, double vanities with granite countertops, and an expansive walk-in closet. Thoughtful details continue throughout the home, including a well-appointed laundry room with extra storage and a utility sink in the two-car garage for added convenience.
Beyond your doorstep, CantaMia offers an exceptional lifestyle tailored to active adults. Enjoy resort-style amenities, including a state-of-the-art fitness center, indoor and outdoor pools, scenic walking trails, and a variety of clubs and social activities. The community's lakes and lush landscaping create a peaceful retreat, while the vibrant clubhouse serves as a hub for gatherings, live entertainment, and lifelong learning. Whether you're looking for adventure, relaxation, or new friendships, CantaMia is the perfect place to call home!
Townhouse Details
Home Type
- Townhome
Est. Annual Taxes
- $2,363
Year Built
- Built in 2014
Lot Details
- 6,182 Sq Ft Lot
- Desert faces the front and back of the property
- Block Wall Fence
- Sprinklers on Timer
HOA Fees
- $319 Monthly HOA Fees
Parking
- 2 Car Garage
Home Design
- Spanish Architecture
- Twin Home
- Wood Frame Construction
- Tile Roof
- Stucco
Interior Spaces
- 1,715 Sq Ft Home
- 1-Story Property
- Ceiling height of 9 feet or more
- Double Pane Windows
- ENERGY STAR Qualified Windows with Low Emissivity
- Vinyl Clad Windows
- Mountain Views
Kitchen
- Breakfast Bar
- Built-In Microwave
- Kitchen Island
- Granite Countertops
Flooring
- Carpet
- Tile
Bedrooms and Bathrooms
- 2 Bedrooms
- 2 Bathrooms
- Dual Vanity Sinks in Primary Bathroom
Accessible Home Design
- No Interior Steps
Schools
- Adult Elementary And Middle School
- Adult High School
Utilities
- Cooling Available
- Heating System Uses Natural Gas
- High Speed Internet
- Cable TV Available
Listing and Financial Details
- Tax Lot 33
- Assessor Parcel Number 400-83-256
Community Details
Overview
- Association fees include ground maintenance
- Aam Llc Association, Phone Number (602) 957-9191
- Estrella Association, Phone Number (602) 957-9191
- Association Phone (602) 957-9191
- Built by AV Homes
- Province At Estrella Mountain Ranch Parcel 5 Subdivision, Tempo Floorplan
Amenities
- Clubhouse
- Recreation Room
Recreation
- Tennis Courts
- Fitness Center
- Heated Community Pool
- Community Spa
- Bike Trail
Security
- Gated with Attendant
Map
Home Values in the Area
Average Home Value in this Area
Tax History
| Year | Tax Paid | Tax Assessment Tax Assessment Total Assessment is a certain percentage of the fair market value that is determined by local assessors to be the total taxable value of land and additions on the property. | Land | Improvement |
|---|---|---|---|---|
| 2025 | $2,363 | $22,107 | -- | -- |
| 2024 | $2,329 | $21,055 | -- | -- |
| 2023 | $2,329 | $28,730 | $5,740 | $22,990 |
| 2022 | $2,153 | $23,100 | $4,620 | $18,480 |
| 2021 | $2,255 | $21,860 | $4,370 | $17,490 |
| 2020 | $2,146 | $21,360 | $4,270 | $17,090 |
| 2019 | $1,977 | $20,930 | $4,180 | $16,750 |
| 2018 | $1,896 | $19,620 | $3,920 | $15,700 |
| 2017 | $1,845 | $19,470 | $3,890 | $15,580 |
| 2016 | $1,784 | $17,910 | $3,580 | $14,330 |
| 2015 | $1,769 | $17,400 | $3,480 | $13,920 |
Property History
| Date | Event | Price | Change | Sq Ft Price |
|---|---|---|---|---|
| 02/14/2025 02/14/25 | For Sale | $399,900 | +80.4% | $233 / Sq Ft |
| 10/08/2014 10/08/14 | Sold | $221,647 | -4.3% | $129 / Sq Ft |
| 09/14/2014 09/14/14 | Pending | -- | -- | -- |
| 06/18/2014 06/18/14 | For Sale | $231,647 | -- | $135 / Sq Ft |
Deed History
| Date | Type | Sale Price | Title Company |
|---|---|---|---|
| Cash Sale Deed | $221,647 | Pioneer Title Agency Inc |
Similar Homes in the area
Source: Arizona Regional Multiple Listing Service (ARMLS)
MLS Number: 6820708
APN: 400-83-256
- 17540 W Glenhaven Dr
- 17563 W Fairview St
- 16712 S 175th Ln
- 17527 W Fairview St
- 17510 W Glenhaven Dr
- 17547 W Silver Fox Way
- 17531 W Liberty Ln
- 17662 W Cedarwood Ln
- 17139 S 174th Dr
- 17730 W Redwood Ln
- 17573 W Cedarwood Ln
- 18134 W Silverwood Dr
- 18116 W Silverwood Dr
- 18096 W Hiddenview Dr
- 16173 S 181st Ave
- 17770 W Cottonwood Ln
- 17846 W Fairview St
- 16445 S 176th Ln
- 17002 S 178th Ave
- 17765 W Silverwood Dr
