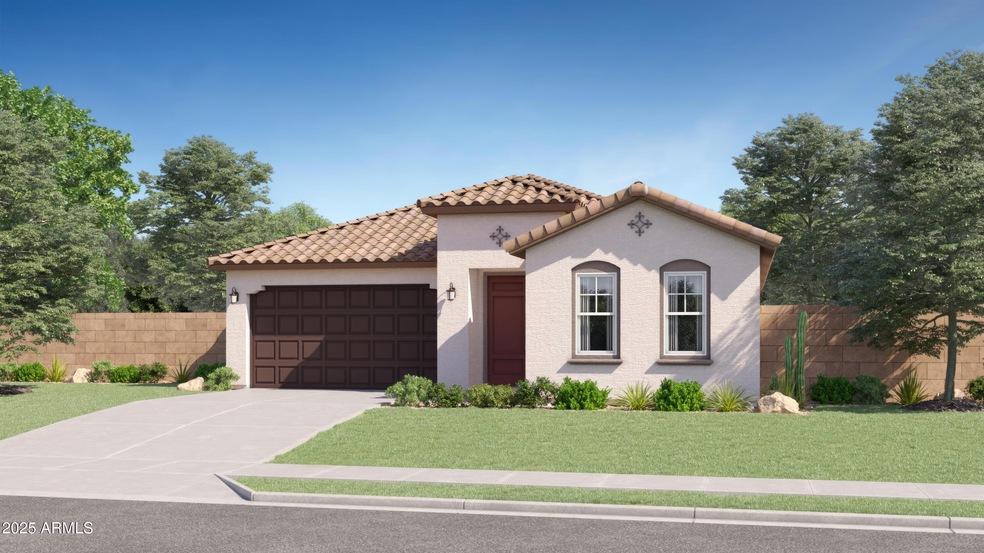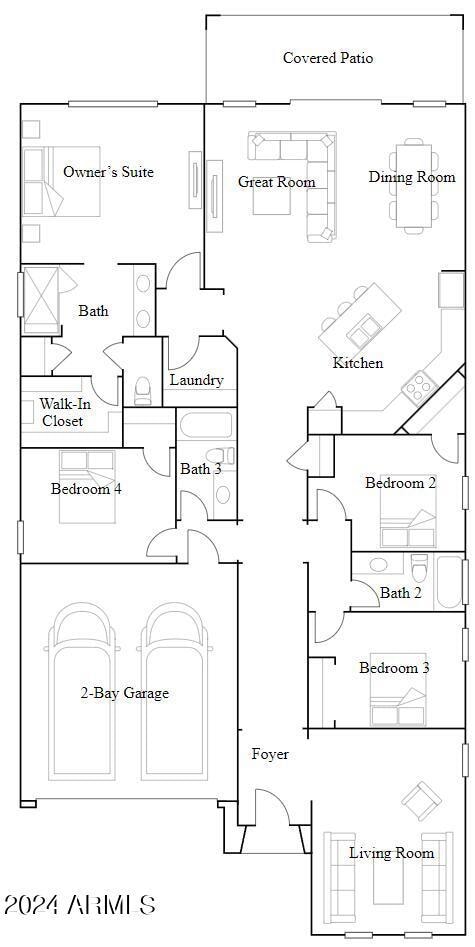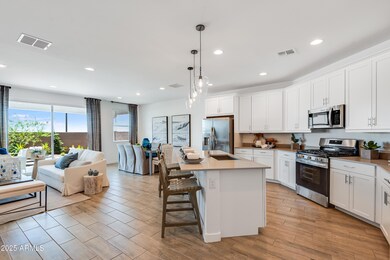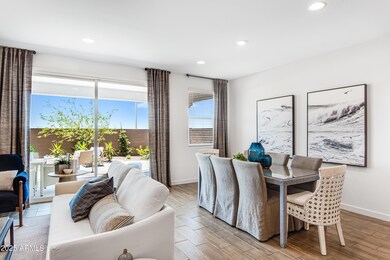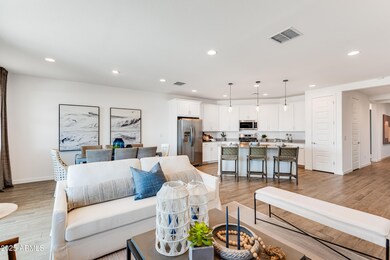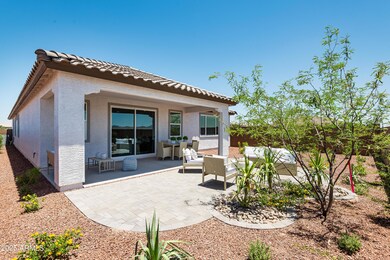
17556 W Victory St Goodyear, AZ 85338
Estimated payment $2,859/month
Highlights
- Spanish Architecture
- Dual Vanity Sinks in Primary Bathroom
- Breakfast Bar
- Double Pane Windows
- Cooling Available
- Electric Vehicle Home Charger
About This Home
Ask about special financing with preferred lender. Photos are of the model home.
This single-level home features a spacious open floorplan shared between the Great Room, kitchen and dining room, while a more formal living room situated off the foyer offers a versatile space that could easily be converted into a study. A generous covered patio makes indoor-outdoor living and entertaining simple. Four bedrooms complete this home. Finished with white maple cabinets, quartz countertops, super luxury 7x22 tile flooring and backyard landscaping. A public report is available on the Arizona Department of Real Estate website.
Home Details
Home Type
- Single Family
Est. Annual Taxes
- $179
Year Built
- Built in 2025
Lot Details
- 6,325 Sq Ft Lot
- Desert faces the front and back of the property
- Block Wall Fence
- Front and Back Yard Sprinklers
- Sprinklers on Timer
HOA Fees
- $110 Monthly HOA Fees
Parking
- 2 Car Garage
- Electric Vehicle Home Charger
Home Design
- Spanish Architecture
- Wood Frame Construction
- Tile Roof
- Stucco
Interior Spaces
- 2,274 Sq Ft Home
- 1-Story Property
- Ceiling height of 9 feet or more
- Double Pane Windows
- Low Emissivity Windows
- Vinyl Clad Windows
- Washer and Dryer Hookup
Kitchen
- Breakfast Bar
- Built-In Microwave
- Kitchen Island
Flooring
- Carpet
- Tile
Bedrooms and Bathrooms
- 4 Bedrooms
- 3 Bathrooms
- Dual Vanity Sinks in Primary Bathroom
Accessible Home Design
- No Interior Steps
Schools
- Copper Trails Elementary And Middle School
- Desert Edge High School
Utilities
- Cooling Available
- Heating Available
- Tankless Water Heater
- Water Softener
- High Speed Internet
- Cable TV Available
Listing and Financial Details
- Home warranty included in the sale of the property
- Tax Lot 69
- Assessor Parcel Number 502-48-349
Community Details
Overview
- Association fees include ground maintenance
- Associated Asset Association, Phone Number (602) 395-2733
- Built by Lennar
- El Cidro Parcel 1D Phase 2 Subdivision, Sage Floorplan
- FHA/VA Approved Complex
Recreation
- Community Playground
Map
Home Values in the Area
Average Home Value in this Area
Tax History
| Year | Tax Paid | Tax Assessment Tax Assessment Total Assessment is a certain percentage of the fair market value that is determined by local assessors to be the total taxable value of land and additions on the property. | Land | Improvement |
|---|---|---|---|---|
| 2025 | $179 | $1,671 | $1,671 | -- |
| 2024 | $177 | $1,592 | $1,592 | -- |
| 2023 | $177 | $7,020 | $7,020 | $0 |
| 2022 | $170 | $2,625 | $2,625 | $0 |
Property History
| Date | Event | Price | Change | Sq Ft Price |
|---|---|---|---|---|
| 04/10/2025 04/10/25 | Pending | -- | -- | -- |
| 04/02/2025 04/02/25 | For Sale | $489,990 | -- | $215 / Sq Ft |
Deed History
| Date | Type | Sale Price | Title Company |
|---|---|---|---|
| Special Warranty Deed | $1,148,424 | Lennar Title | |
| Special Warranty Deed | $14,232,033 | First American Title | |
| Special Warranty Deed | $14,012,500 | First American Title |
Similar Homes in Goodyear, AZ
Source: Arizona Regional Multiple Listing Service (ARMLS)
MLS Number: 6844772
APN: 502-48-349
- 17551 W Victory St
- 17563 W Victory St
- 17556 W Victory St
- 17532 W Victory St
- 17586 W Victory St
- 17550 W Victory St
- 17603 W Superior Ave
- 17482 W Fulton St
- 17488 W Fulton St
- 17506 W Fulton St
- 17540 W Lupine Ave
- 17547 W Lupine Ave
- 17553 W Lupine Ave
- 17552 W Lupine Ave
- 17558 W Lupine Ave
- 3470 S 175th Dr
- 17402 W Lupine Ave
- 3353 S 173rd Dr
- 17709 W Raymond St
- 17715 W Raymond St
