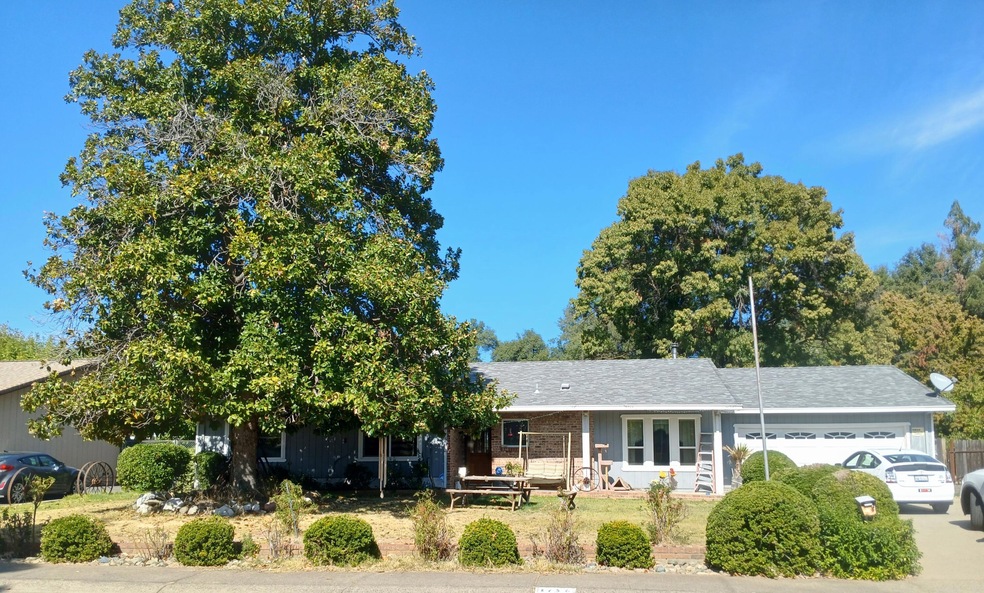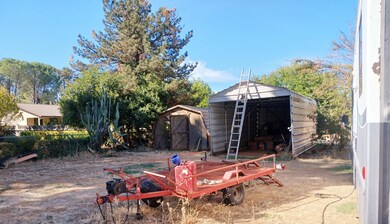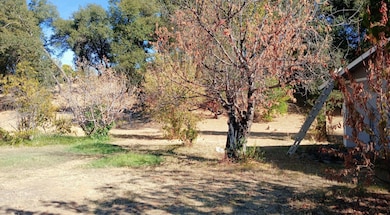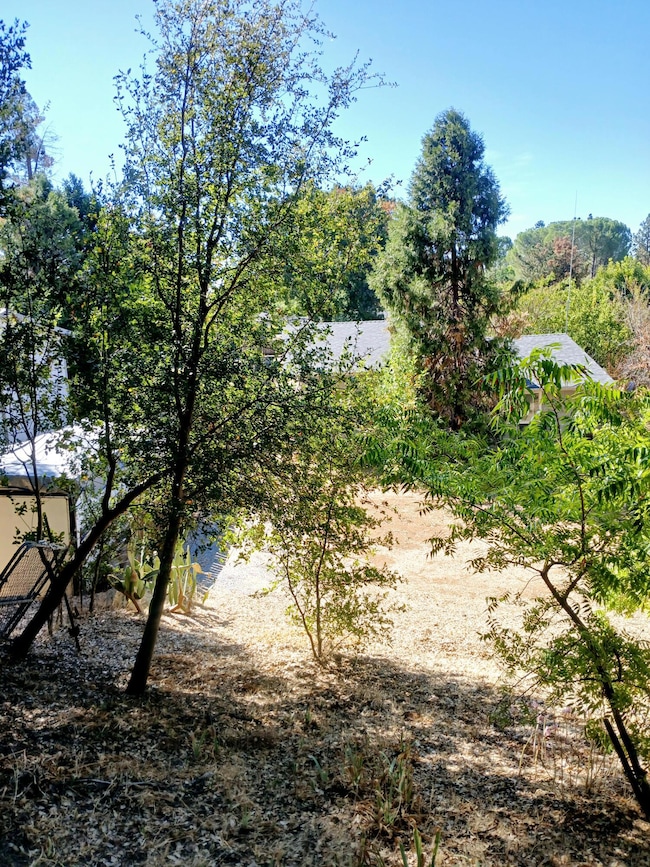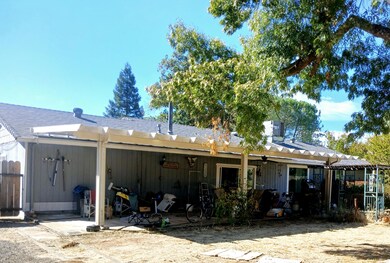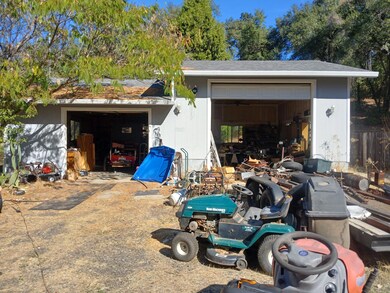
1756 Filaree Dr Redding, CA 96002
Alta Mesa NeighborhoodHighlights
- Parking available for a boat
- 0.9 Acre Lot
- Contemporary Architecture
- Enterprise High School Rated A-
- Wood Burning Stove
- No HOA
About This Home
As of January 2025This beautiful, custom 3 bedroom/2 bath home located in the desirable 'Churn Creek Meadows' subdivision sits on .9 acres that includes an extra large 40x40 shop (with RV parking), a potter's shed, and fruit trees galore! Apple, apricot, cherry, peach, pear, persimmon, and grapes! You can admire your mini orchard from the covered back patio perfect for entertaining! Imagine serving an epic holiday dinner in the formal dining room. All of the rooms are large in size, and the master bedroom features a Roman style --tiled walk-in tub. The wood burning stove in the living room will make any chilly night cozy and warm. Recent upgrades include a new roof (2024), new hot water heater/tank (2023). duct work clean-out by Gallagher (2023), Owner is motivated and this home has been priced to sell!
Home Details
Home Type
- Single Family
Est. Annual Taxes
- $4,806
Year Built
- Built in 1979
Lot Details
- 0.9 Acre Lot
- Partially Fenced Property
Home Design
- Contemporary Architecture
- Slab Foundation
- Composition Roof
- Wood Siding
- Stucco
Interior Spaces
- 1,890 Sq Ft Home
- 1-Story Property
- Wood Burning Stove
- Living Room with Fireplace
- Tile Countertops
Bedrooms and Bathrooms
- 3 Bedrooms
- 2 Full Bathrooms
Parking
- 2 Parking Spaces
- Oversized Parking
- Off-Street Parking
- Parking available for a boat
- RV Access or Parking
Eco-Friendly Details
- Green Energy Fireplace or Wood Stove
Schools
- Enterprise Elementary School
- Enterprise Middle School
- Enterprise High School
Utilities
- Forced Air Heating and Cooling System
- Septic Tank
Community Details
- No Home Owners Association
- Meadow Creek Subdivision
Listing and Financial Details
- Assessor Parcel Number 068-420-018-000
Map
Home Values in the Area
Average Home Value in this Area
Property History
| Date | Event | Price | Change | Sq Ft Price |
|---|---|---|---|---|
| 01/17/2025 01/17/25 | Sold | $350,000 | -29.9% | $185 / Sq Ft |
| 01/03/2025 01/03/25 | Pending | -- | -- | -- |
| 11/14/2024 11/14/24 | Price Changed | $499,000 | -9.3% | $264 / Sq Ft |
| 10/16/2024 10/16/24 | For Sale | $550,000 | -- | $291 / Sq Ft |
Tax History
| Year | Tax Paid | Tax Assessment Tax Assessment Total Assessment is a certain percentage of the fair market value that is determined by local assessors to be the total taxable value of land and additions on the property. | Land | Improvement |
|---|---|---|---|---|
| 2024 | $4,806 | $450,000 | $80,000 | $370,000 |
| 2023 | $4,806 | $440,000 | $80,000 | $360,000 |
| 2022 | $4,545 | $420,000 | $75,000 | $345,000 |
| 2021 | $3,832 | $360,000 | $75,000 | $285,000 |
| 2020 | $3,314 | $310,000 | $70,000 | $240,000 |
| 2019 | $3,243 | $300,000 | $65,000 | $235,000 |
| 2018 | $3,104 | $285,000 | $65,000 | $220,000 |
| 2017 | $3,222 | $285,000 | $65,000 | $220,000 |
| 2016 | $3,073 | $285,000 | $65,000 | $220,000 |
| 2015 | $3,039 | $280,000 | $60,000 | $220,000 |
| 2014 | $2,821 | $257,000 | $50,000 | $207,000 |
Mortgage History
| Date | Status | Loan Amount | Loan Type |
|---|---|---|---|
| Previous Owner | $210,000 | Purchase Money Mortgage |
Deed History
| Date | Type | Sale Price | Title Company |
|---|---|---|---|
| Grant Deed | $350,000 | Fidelity National Title Compan | |
| Interfamily Deed Transfer | -- | None Available | |
| Grant Deed | $312,000 | Chicago Title Company |
Similar Homes in Redding, CA
Source: Shasta Association of REALTORS®
MLS Number: 24-4428
APN: 068-420-018-000
- 4681 Dandelion Dr
- 99999 Churn Creek
- 4608 Dandelion Dr
- 4487 Alta Saga Dr
- 1959 Alexis Ct
- 5201 Woodview Dr
- 4610 Saratoga Dr
- 1517 Murieta Loop
- 4355 Glen Vista Ct
- 8185 Green Acres Ln
- 8113 Churn Creek Rd
- 1311 Dominion Dr
- 1261 Denton Way
- 4420 Brittany Dr
- 4323 Churn Crk Rd
- 1680 Morningsun Dr
- 2648 Templeton Dr
- 4230 Brittany Dr
- 4176 Cirrus St
- 8019 Churn Creek Rd
