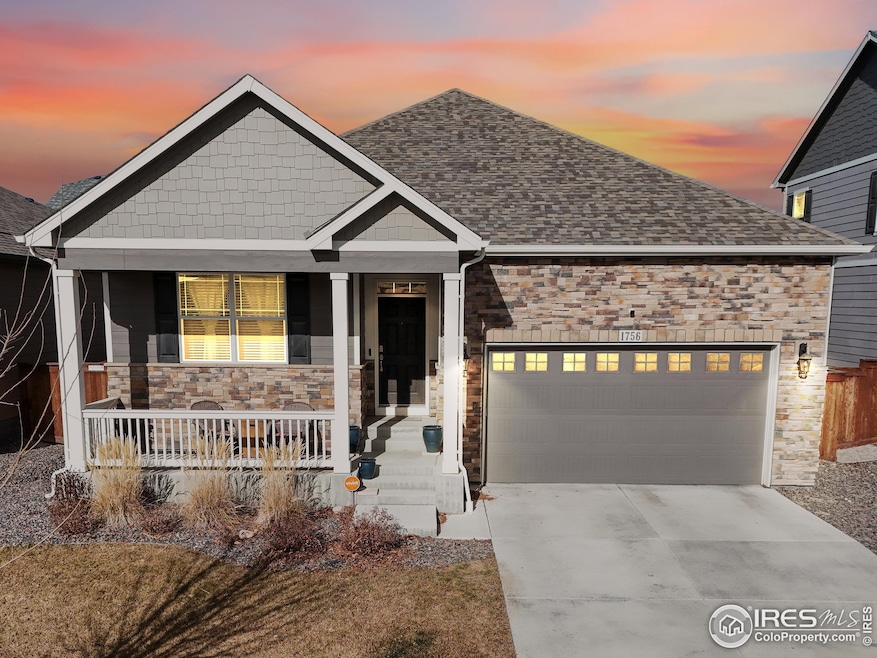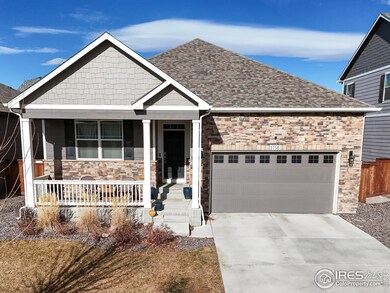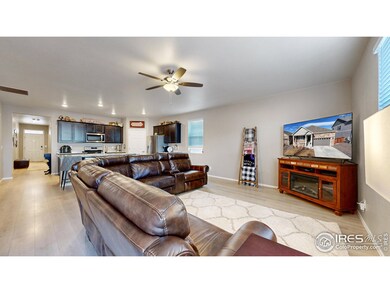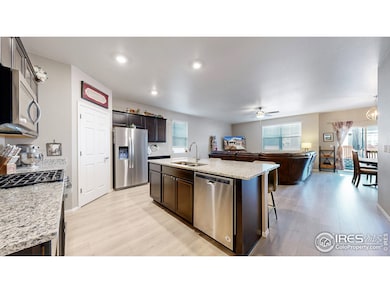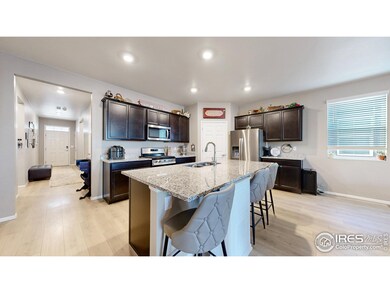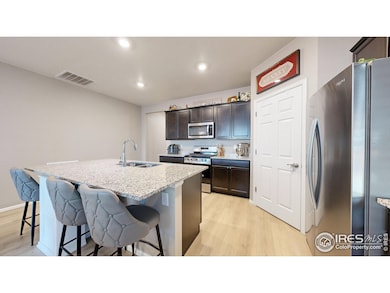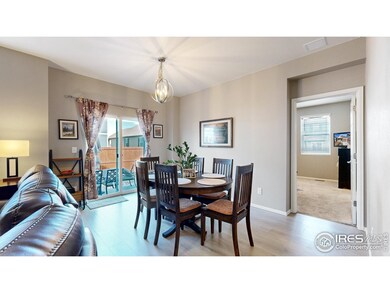
1756 Floret Dr Windsor, CO 80550
Highlights
- Open Floorplan
- Contemporary Architecture
- Sun or Florida Room
- Clubhouse
- Engineered Wood Flooring
- Community Pool
About This Home
As of April 2025Welcome to this beautifully designed 4-bedroom, 2-bathroom home offering over 1,900 sq. ft. of comfortable main-level living. Perfect for those seeking a patio home or low maintenance lifestyle alternative. This home combines modern style with functional design: no stairs, no basement for additional utility expenses, just spacious, open-concept living designed for convenience & nestled in the sought-after RainDance community.This beautifully crafted property features a bright & open spacious floor plan, with large windows that fill the home with natural light, creating a warm & inviting atmosphere. Hard to find this much square footage on main level with all bedrooms on main level. The modern kitchen is a true highlight, offering granite countertops, gas range/oven, S/S appliances, a spacious island, walk in pantry and plenty of cabinetry, making it ideal for cooking and entertaining. The living and dining areas flow effortlessly, providing a comfortable space for gatherings or relaxing evenings. The primary suite serves as a luxurious retreat, complete with a huge walk-in closet, spa-like en-suite 3/4 bathroom with a large shower & additional storage closet. Step outside to enjoy a newly landscaped backyard and extended patio with mountain views, perfect for outdoor dining, gardening, or simply soaking up Colorado's sunshine. 2 car garage provides added convenience & storage, ample closet space, a dedicated laundry room, and a usable accessible crawl space for additional storage. Located in a vibrant community with access to parks, pool, trails, and amenities, this home offers a blend of comfort and lifestyle. Nearby attractions include RainDance National Golf Course, Windsor Lake, and the shops and dining of downtown Windsor. Don't wait for new construction and additional landscape and yard expenses this one is DONE and ready to make this exceptional home your own! Seller willing to entertain concessions for your Buyer's needs or rate buy down! Bring us an offer!
Home Details
Home Type
- Single Family
Est. Annual Taxes
- $4,413
Year Built
- Built in 2020
Lot Details
- 5,500 Sq Ft Lot
- South Facing Home
- Southern Exposure
- Wood Fence
- Level Lot
- Sprinkler System
HOA Fees
- $25 Monthly HOA Fees
Parking
- 2 Car Attached Garage
- Garage Door Opener
- Driveway Level
Home Design
- Contemporary Architecture
- Wood Frame Construction
- Composition Roof
- Composition Shingle
- Stone
Interior Spaces
- 1,919 Sq Ft Home
- 1-Story Property
- Open Floorplan
- Ceiling height of 9 feet or more
- Ceiling Fan
- Double Pane Windows
- Window Treatments
- Dining Room
- Sun or Florida Room
- Crawl Space
Kitchen
- Eat-In Kitchen
- Gas Oven or Range
- Microwave
- Dishwasher
- Kitchen Island
- Disposal
Flooring
- Engineered Wood
- Carpet
Bedrooms and Bathrooms
- 4 Bedrooms
- Split Bedroom Floorplan
- Walk-In Closet
- Primary bathroom on main floor
- Walk-in Shower
Laundry
- Laundry on main level
- Washer and Dryer Hookup
Accessible Home Design
- No Interior Steps
- Low Pile Carpeting
Eco-Friendly Details
- Energy-Efficient HVAC
- Energy-Efficient Thermostat
Outdoor Features
- Patio
- Exterior Lighting
Schools
- Orchard Hill Elementary School
- Windsor Middle School
- Windsor High School
Utilities
- Forced Air Heating and Cooling System
- High Speed Internet
- Satellite Dish
- Cable TV Available
Listing and Financial Details
- Assessor Parcel Number R8952203
Community Details
Overview
- Association fees include common amenities, management
- Built by DR Horton
- Raindance Subdivision
Amenities
- Clubhouse
Recreation
- Community Pool
- Park
- Hiking Trails
Map
Home Values in the Area
Average Home Value in this Area
Property History
| Date | Event | Price | Change | Sq Ft Price |
|---|---|---|---|---|
| 04/16/2025 04/16/25 | Sold | $505,000 | -2.9% | $263 / Sq Ft |
| 03/11/2025 03/11/25 | For Sale | $520,000 | +31.6% | $271 / Sq Ft |
| 12/31/2020 12/31/20 | Sold | $394,990 | -1.3% | $208 / Sq Ft |
| 11/03/2020 11/03/20 | Pending | -- | -- | -- |
| 10/27/2020 10/27/20 | Price Changed | $399,990 | -0.1% | $210 / Sq Ft |
| 09/03/2020 09/03/20 | Price Changed | $400,540 | +1.3% | $211 / Sq Ft |
| 07/27/2020 07/27/20 | For Sale | $395,540 | -- | $208 / Sq Ft |
Tax History
| Year | Tax Paid | Tax Assessment Tax Assessment Total Assessment is a certain percentage of the fair market value that is determined by local assessors to be the total taxable value of land and additions on the property. | Land | Improvement |
|---|---|---|---|---|
| 2024 | $4,413 | $35,940 | $7,040 | $28,900 |
| 2023 | $4,413 | $36,280 | $7,100 | $29,180 |
| 2022 | $3,719 | $26,230 | $6,260 | $19,970 |
| 2021 | $3,527 | $26,980 | $6,440 | $20,540 |
| 2020 | $727 | $5,600 | $5,600 | $0 |
| 2019 | $235 | $1,820 | $1,820 | $0 |
| 2018 | $1 | $10 | $10 | $0 |
Mortgage History
| Date | Status | Loan Amount | Loan Type |
|---|---|---|---|
| Open | $387,835 | FHA |
Deed History
| Date | Type | Sale Price | Title Company |
|---|---|---|---|
| Special Warranty Deed | $394,890 | None Available |
Similar Homes in Windsor, CO
Source: IRES MLS
MLS Number: 1028164
APN: R8952203
- 1780 Floret Dr
- 1783 Summer Bloom Dr
- 2000 Rose Petal Dr
- 1722 Bounty Dr
- 1807 Hydrangea Dr
- 1819 Hydrangea Dr
- 2086 Autumn Moon Dr Unit 2
- 2032 Blue Moon Dr
- 1954 Covered Bridge Pkwy
- 1953 Floret Dr
- 1805 Bounty Dr Unit 3
- 1958 Autumn Moon Dr
- 1811 Bounty Dr Unit 3
- 2290 Setting Sun Dr Unit 3
- 1960 Thundercloud Dr
- 1963 Golden Horizon Dr
- 2296 Setting Sun Dr Unit 3
- 1821 Bounty Dr Unit 7
- 2093 Gather Ct
- 1932 Thundercloud Dr
