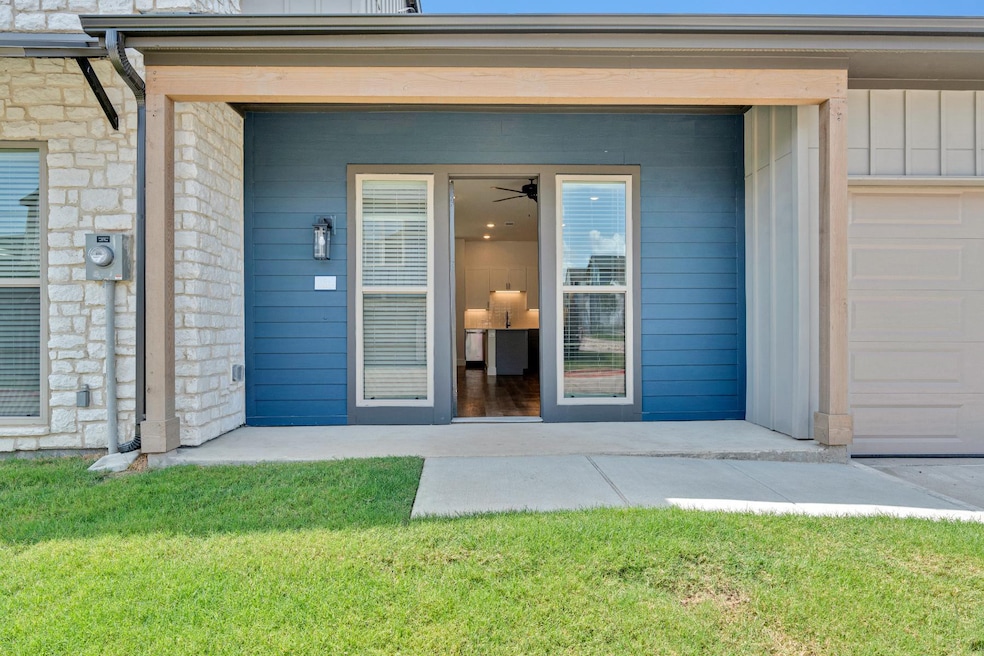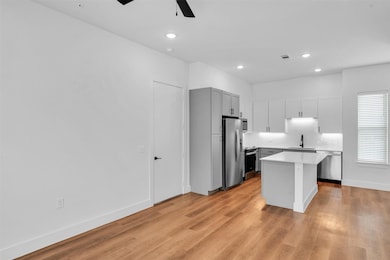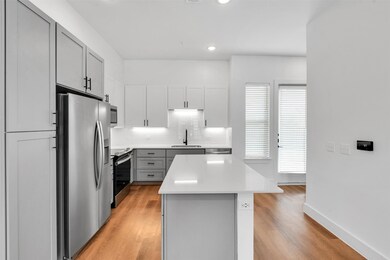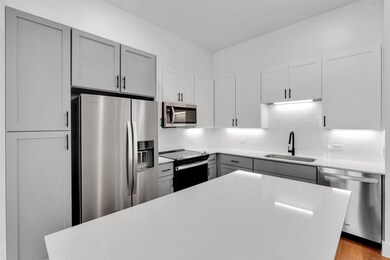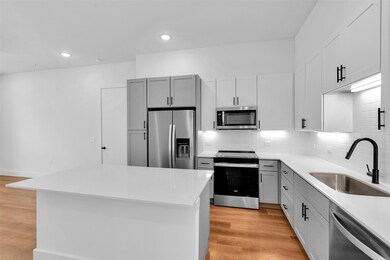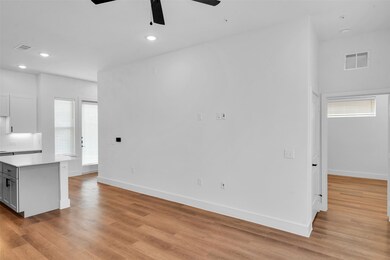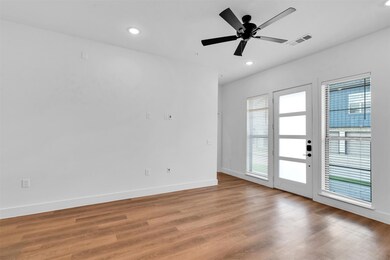1756 Labrador Ln Garland, TX 75089
Northeast Garland NeighborhoodHighlights
- New Construction
- Quartz Countertops
- Community Pool
- Traditional Architecture
- Private Yard
- Home Gym
About This Home
Our brand-new pet-friendly one-, two-, and three-bedroomsingle-family residences offer the maintenance-free ease of rental living with the space & privacy of a traditional home—no one living above or below you, private yards, direct access garages & walk-up front entryways. Right outside your door, enjoy plentiful green space, welcoming streetscapes and modern amenities that elevate your lifestyle. Take advantage of our community offerings, including a resort-style pool and a premier, on-site, fitness studio. Nestled in a prime location in Garland, you’ll enjoy Texas living at its best!
Townhouse Details
Home Type
- Townhome
Year Built
- Built in 2024 | New Construction
Lot Details
- Private Yard
Parking
- 1 Car Attached Garage
- Additional Parking
Home Design
- Traditional Architecture
Interior Spaces
- 1,187 Sq Ft Home
- 2-Story Property
- Ceiling Fan
- Window Treatments
- Family Room Off Kitchen
- Home Gym
- Security Gate
Kitchen
- Breakfast Bar
- Electric Oven
- Electric Range
- Microwave
- Dishwasher
- Kitchen Island
- Quartz Countertops
- Disposal
Flooring
- Vinyl Plank
- Vinyl
Bedrooms and Bathrooms
- 2 Bedrooms
- Double Vanity
- Bathtub with Shower
Laundry
- Dryer
- Washer
Eco-Friendly Details
- ENERGY STAR Qualified Appliances
- Energy-Efficient HVAC
- Energy-Efficient Thermostat
Schools
- Garland Isd Open Enroll Elementary And Middle School
- Garland Isd Open Enroll High School
Utilities
- Central Heating and Cooling System
- Programmable Thermostat
Listing and Financial Details
- Property Available on 3/11/25
- 12 Month Lease Term
Community Details
Recreation
- Community Pool
Pet Policy
- Pet Deposit Required
- The building has rules on how big a pet can be within a unit
Security
- Controlled Access
- Fire and Smoke Detector
- Fire Sprinkler System
Additional Features
- Parchaus At Firewheel Parkway Subdivision
- Laundry Facilities
Map
Source: Houston Association of REALTORS®
MLS Number: 10353637
- 1602 Cypress Garden Ln
- 3134 Grand Bay Dr
- 2406 Scarlet Oak Dr
- 3006 Grand Bay Dr
- 2314 Castle Dr
- 2413 Katherine Dr
- 2806 Chinkapin Ln
- 2213 Dabney Ct
- 1813 Pecan View Dr
- 6929 Mazy Ln
- 7006 Charleston Dr
- 2510 Roughleaf Ln
- 8818 Edna Place
- 2315 Forestbrook Dr
- 7202 Sand Pine Dr
- 2014 Oak Bend Ln
- 7013 Tallowtree Dr
- 1940 Woodside Knoll Dr
- 3809 Knight Dr
- 1901 Shady Hollow Ct
