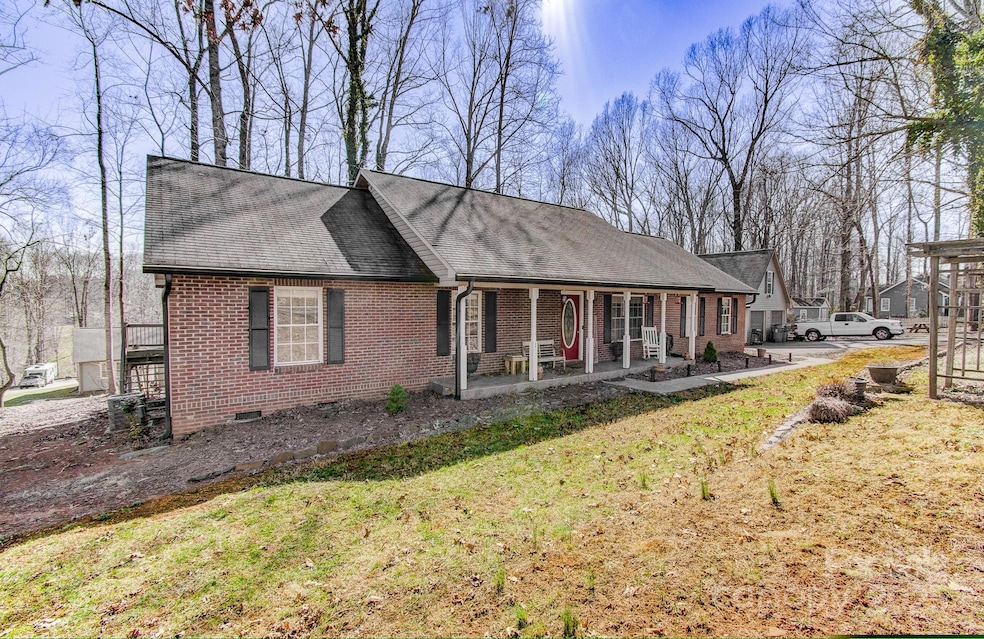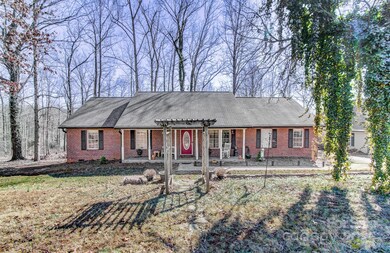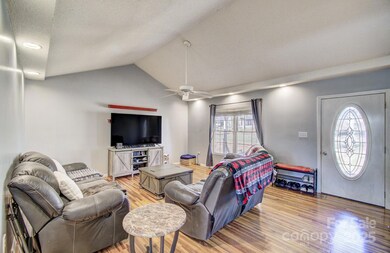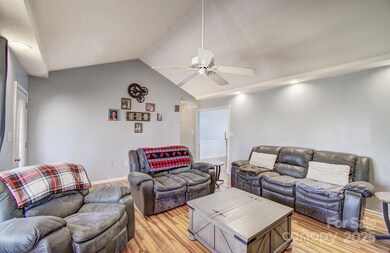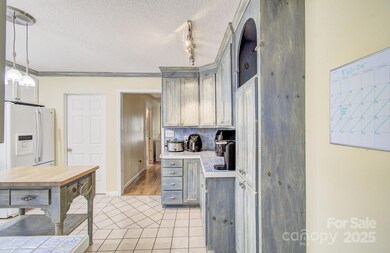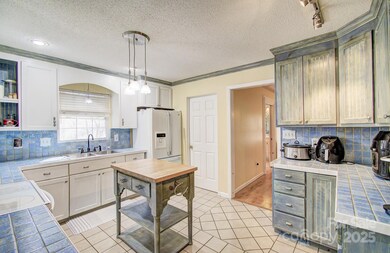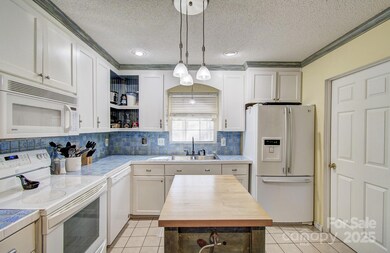
1756 Wellington Ave Newton, NC 28658
Highlights
- Spa
- Deck
- Screened Porch
- Maiden Middle School Rated A-
- Ranch Style House
- 2 Car Detached Garage
About This Home
As of April 2025Welcome to this inviting ranch home located in the heart of Newton! Situated on a large lot in a well-established, quiet neighborhood, this home offers the perfect blend of comfort, convenience, and privacy. The floor plan features a bright and airy living room. The spacious dining room leads to the kitchen with plenty of cabinet space. From there, enjoy a multi-purpose den with a nicely-sized office attached! There are 3 spacious bedrooms and 2.5 bathrooms. There is also a finished bonus space above the garage great for many uses, including extra storage! Step outside to enjoy the screened in back deck and expansive backyard, perfect for outdoor activities, gardening, or unwinding. With ample space for customization, the possibilities are endless! Located with easy access to local amenities, parks, shopping, and more all just a short drive away. Don’t miss the opportunity to own this gem in Newton—schedule a showing today!
Last Agent to Sell the Property
Keller Williams Elite Realty Brokerage Email: bstockman@kw.com License #317454

Home Details
Home Type
- Single Family
Est. Annual Taxes
- $1,798
Year Built
- Built in 1997
Lot Details
- Privacy Fence
- Wood Fence
- Back Yard Fenced
- Property is zoned R-20
Parking
- 2 Car Detached Garage
- Driveway
- 3 Open Parking Spaces
Home Design
- Ranch Style House
- Brick Exterior Construction
- Vinyl Siding
Interior Spaces
- 2,108 Sq Ft Home
- Ceiling Fan
- Screened Porch
- Crawl Space
- Laundry closet
Kitchen
- Electric Oven
- Electric Range
- Microwave
- Dishwasher
Bedrooms and Bathrooms
- 3 Main Level Bedrooms
Outdoor Features
- Spa
- Deck
Schools
- Startown Elementary School
- Maiden Middle School
- Maiden High School
Utilities
- Central Air
- Heat Pump System
- Septic Tank
Community Details
- Kensington Subdivision
Listing and Financial Details
- Assessor Parcel Number 362913234608
Map
Home Values in the Area
Average Home Value in this Area
Property History
| Date | Event | Price | Change | Sq Ft Price |
|---|---|---|---|---|
| 04/22/2025 04/22/25 | Sold | $396,000 | -1.0% | $188 / Sq Ft |
| 02/26/2025 02/26/25 | For Sale | $400,000 | +69.5% | $190 / Sq Ft |
| 09/12/2017 09/12/17 | Sold | $236,000 | -3.6% | $111 / Sq Ft |
| 08/05/2017 08/05/17 | Pending | -- | -- | -- |
| 03/30/2017 03/30/17 | For Sale | $244,900 | -- | $115 / Sq Ft |
Tax History
| Year | Tax Paid | Tax Assessment Tax Assessment Total Assessment is a certain percentage of the fair market value that is determined by local assessors to be the total taxable value of land and additions on the property. | Land | Improvement |
|---|---|---|---|---|
| 2024 | $1,798 | $359,900 | $19,000 | $340,900 |
| 2023 | $1,798 | $225,500 | $19,000 | $206,500 |
| 2022 | $1,635 | $225,500 | $19,000 | $206,500 |
| 2021 | $1,590 | $225,500 | $19,000 | $206,500 |
| 2020 | $1,590 | $225,500 | $19,000 | $206,500 |
| 2019 | $1,567 | $225,500 | $0 | $0 |
| 2018 | $1,354 | $194,800 | $19,500 | $175,300 |
| 2017 | $0 | $0 | $0 | $0 |
| 2016 | $1,295 | $0 | $0 | $0 |
| 2015 | $1,197 | $194,780 | $19,500 | $175,280 |
| 2014 | $1,197 | $199,500 | $21,000 | $178,500 |
Mortgage History
| Date | Status | Loan Amount | Loan Type |
|---|---|---|---|
| Previous Owner | $241,074 | VA | |
| Previous Owner | $123,825 | Stand Alone Refi Refinance Of Original Loan | |
| Previous Owner | $169,000 | Unknown |
Deed History
| Date | Type | Sale Price | Title Company |
|---|---|---|---|
| Warranty Deed | -- | None Available | |
| Warranty Deed | $236,000 | None Available | |
| Warranty Deed | $218,000 | None Available | |
| Deed | $124,500 | -- |
Similar Homes in Newton, NC
Source: Canopy MLS (Canopy Realtor® Association)
MLS Number: 4226396
APN: 3629132346080000
- 2505 Ashford Dr
- 2430 Rocky Ford Rd
- 2034 Whitegate Ln
- 2263 Starbrooke Dr
- 1033 Willow Creek Dr
- 1350 Kensington Cir
- 1620 Kensington Cir
- 3622 W North Carolina 10 Hwy
- 1793 Fairway Dr
- 2186 W Nc 10 Hwy
- 3196 Stonesthrow Dr Unit 22
- 36 Acres W Nc 10 Hwy
- 2918 Rosewood Ln Unit 4
- 1077 Merrywood Dr
- 1050 Merrywood Dr
- 5624 Startown Rd
- 2137 Old Latter Rd
- 1107 Fox Chase Dr
- 1125 Bugle Ln
- 1075 Fye Dr
