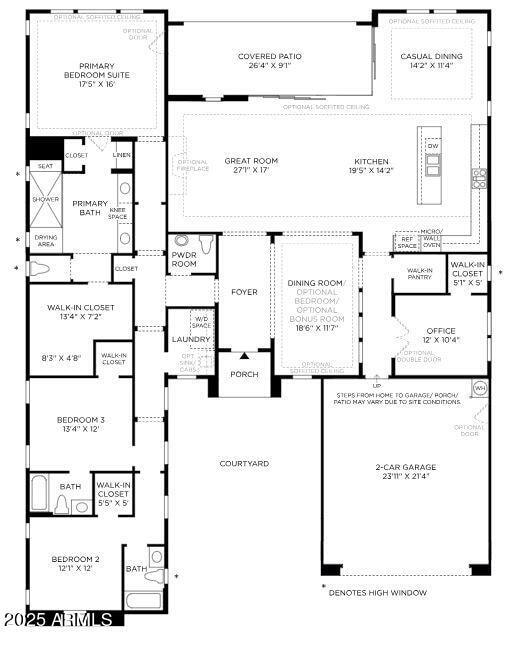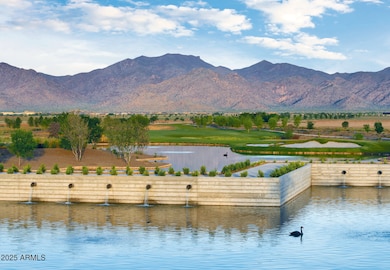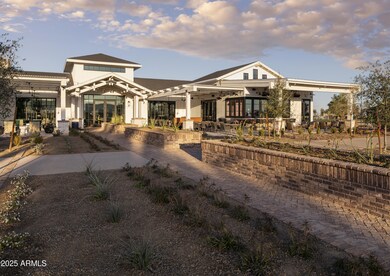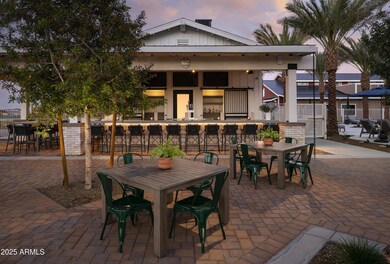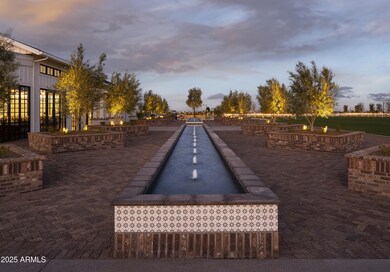
17560 W Crawfordsville Dr Surprise, AZ 85388
Estimated payment $8,086/month
Highlights
- On Golf Course
- Fitness Center
- Waterfront
- Sonoran Heights Middle School Rated A-
- Gated with Attendant
- Mountain View
About This Home
This Rutherford plan is a Prairie exterior elevation with impressive upgrades on an amazing home site. This is an oversized, golf course lot with impressive views of the course, water and White Tank Mountains! This 3 bedroom, 3.5 bath and den home boasts a very large great room with lots of space for entertaining and a 90 degree super stacking, sliding glass door that opens the interior living space to the huge covered patio for exquisite indoor/outdoor living.
Home Details
Home Type
- Single Family
Est. Annual Taxes
- $393
Year Built
- Built in 2025 | Under Construction
Lot Details
- 8,400 Sq Ft Lot
- Waterfront
- On Golf Course
- Private Streets
- Wrought Iron Fence
- Block Wall Fence
- Artificial Turf
- Front Yard Sprinklers
HOA Fees
- $315 Monthly HOA Fees
Parking
- 2 Car Garage
Home Design
- Wood Frame Construction
- Tile Roof
- Concrete Roof
- Stone Exterior Construction
Interior Spaces
- 3,100 Sq Ft Home
- 1-Story Property
- Ceiling height of 9 feet or more
- Double Pane Windows
- ENERGY STAR Qualified Windows with Low Emissivity
- Mountain Views
- Washer and Dryer Hookup
Kitchen
- Eat-In Kitchen
- Gas Cooktop
- Built-In Microwave
- ENERGY STAR Qualified Appliances
- Kitchen Island
Flooring
- Carpet
- Tile
Bedrooms and Bathrooms
- 3 Bedrooms
- Primary Bathroom is a Full Bathroom
- 3.5 Bathrooms
- Dual Vanity Sinks in Primary Bathroom
Eco-Friendly Details
- ENERGY STAR Qualified Equipment for Heating
Schools
- Sonoran Heights Middle School
- Shadow Ridge High School
Utilities
- Cooling Available
- Zoned Heating
- Heating System Uses Natural Gas
- Water Softener
Listing and Financial Details
- Tax Lot 1679
- Assessor Parcel Number 502-13-987
Community Details
Overview
- Association fees include ground maintenance, street maintenance
- Ccmc Association, Phone Number (623) 440-8537
- Built by Toll Brothers
- Toll At Prasada Unit G Phase 3 Subdivision
- FHA/VA Approved Complex
Amenities
- Clubhouse
- Recreation Room
Recreation
- Golf Course Community
- Tennis Courts
- Community Playground
- Fitness Center
- Heated Community Pool
- Community Spa
- Bike Trail
Security
- Gated with Attendant
Map
Home Values in the Area
Average Home Value in this Area
Tax History
| Year | Tax Paid | Tax Assessment Tax Assessment Total Assessment is a certain percentage of the fair market value that is determined by local assessors to be the total taxable value of land and additions on the property. | Land | Improvement |
|---|---|---|---|---|
| 2025 | $393 | $4,042 | $4,042 | -- |
| 2024 | $391 | $3,849 | $3,849 | -- |
| 2023 | $391 | $7,800 | $7,800 | $0 |
| 2022 | $256 | $4,025 | $4,025 | $0 |
Property History
| Date | Event | Price | Change | Sq Ft Price |
|---|---|---|---|---|
| 04/12/2025 04/12/25 | For Sale | $1,388,995 | -- | $448 / Sq Ft |
Similar Homes in the area
Source: Arizona Regional Multiple Listing Service (ARMLS)
MLS Number: 6850895
APN: 502-13-987
- 17448 W Carlisle Dr
- 17443 W Carlisle Dr
- 17428 W Auburn St
- 17710 W Guthrie St
- 17407 W Auburn St
- 17396 W Crawfordsville Dr
- 17387 W Carlisle Dr
- 17380 W Carlisle Dr
- 10841 N Blakely St
- 17767 W Crawfordsville Dr
- 10986 N Northfield St
- 17329 W Gretna St
- 17336 W Crawfordsville Dr
- 11241 N Blakely St
- 11249 N Blakely St
- 17302 W Gretna St
- 17281 W Gretna St
- 11203 N Northfield St
- 10229 N 177th Dr
- 11342 N Jerome St

