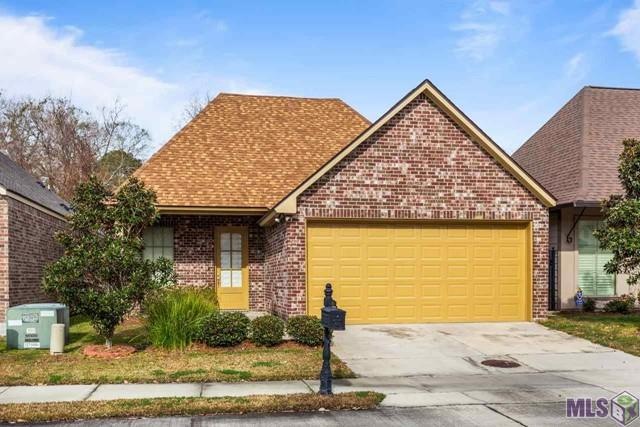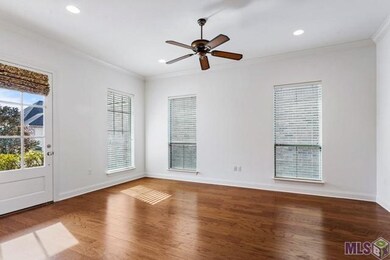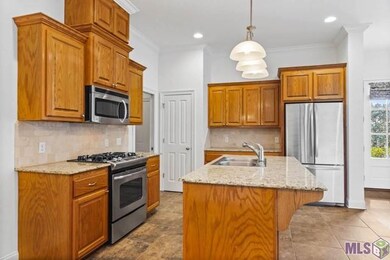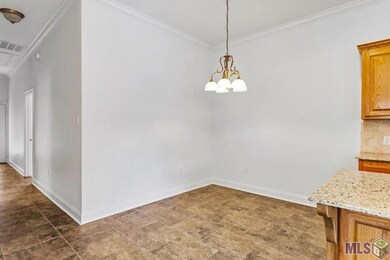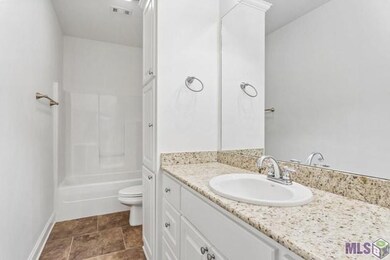
17567 Willow Trail Dr Baton Rouge, LA 70817
Shenandoah NeighborhoodEstimated Value: $265,893 - $287,000
Highlights
- Corral
- Acadian Style Architecture
- Covered patio or porch
- Pond View
- Granite Countertops
- Crown Molding
About This Home
As of February 2021This beautifully maintained home in Willowbrook subdivision is MOVE-IN-READY! The entire 3 bedroom, 2 bath home has been freshly painted in modern tones and new carpet has been installed in all of the bedrooms. You will love the open floor plan combining the kitchen, living and dining spaces all in one. The living space features crown moulding, hardwood floors, and an abundance of windows allowing for ample natural sunlight. The kitchen has granite countertops, tile floors, a breakfast bar as well as a dining nook. Attached to the large master bedroom is an en suite bathroom with dual granite vanities, soaking tub and separate shower as well as a HUGE master closet. You will love the convenience of having direct access from the master bedroom/bath to the laundry room. The secluded backyard is fully fenced, well maintained and has a covered patio and easy to manage landscaping. The Willowbrook subdivision is safe, quiet and friendly and features a community lake and walking trail for residents to enjoy. This home is in flood zone X and does not require flood insurance. The home does qualify for 100% Rural Development financing. Don't miss this opportunity - schedule your showing today!
Home Details
Home Type
- Single Family
Est. Annual Taxes
- $2,093
Year Built
- 2010
Lot Details
- Lot Dimensions are 40x120
- Privacy Fence
- Wood Fence
- Landscaped
HOA Fees
- $25 Monthly HOA Fees
Home Design
- Acadian Style Architecture
- Brick Exterior Construction
- Slab Foundation
- Frame Construction
- Shingle Roof
Interior Spaces
- 1,593 Sq Ft Home
- 1-Story Property
- Crown Molding
- Ceiling Fan
- Pond Views
Kitchen
- Self-Cleaning Oven
- Gas Cooktop
- Microwave
- Dishwasher
- Granite Countertops
Flooring
- Carpet
- Ceramic Tile
Bedrooms and Bathrooms
- 3 Bedrooms
- 2 Full Bathrooms
Home Security
- Home Security System
- Fire and Smoke Detector
Parking
- Garage
- Parking Available
- Garage Door Opener
Additional Features
- Covered patio or porch
- Corral
- Central Heating and Cooling System
Community Details
- Willowbrook Subdivision
Listing and Financial Details
- Tax Lot 36
Ownership History
Purchase Details
Home Financials for this Owner
Home Financials are based on the most recent Mortgage that was taken out on this home.Purchase Details
Home Values in the Area
Average Home Value in this Area
Purchase History
| Date | Buyer | Sale Price | Title Company |
|---|---|---|---|
| Robichaux Whitney A | $227,500 | Guaranteed Title Llc | |
| Hardin William F | $50,800 | -- |
Mortgage History
| Date | Status | Borrower | Loan Amount |
|---|---|---|---|
| Open | Robichaux Whitney A | $229,797 |
Property History
| Date | Event | Price | Change | Sq Ft Price |
|---|---|---|---|---|
| 02/19/2021 02/19/21 | Sold | -- | -- | -- |
| 01/11/2021 01/11/21 | Pending | -- | -- | -- |
| 01/07/2021 01/07/21 | For Sale | $227,500 | -- | $143 / Sq Ft |
Tax History Compared to Growth
Tax History
| Year | Tax Paid | Tax Assessment Tax Assessment Total Assessment is a certain percentage of the fair market value that is determined by local assessors to be the total taxable value of land and additions on the property. | Land | Improvement |
|---|---|---|---|---|
| 2024 | $2,093 | $25,488 | $5,100 | $20,388 |
| 2023 | $2,093 | $21,610 | $5,100 | $16,510 |
| 2022 | $2,456 | $21,610 | $5,100 | $16,510 |
| 2021 | $2,409 | $21,610 | $5,100 | $16,510 |
| 2020 | $2,340 | $20,710 | $5,100 | $15,610 |
| 2019 | $2,352 | $20,000 | $5,100 | $14,900 |
| 2018 | $2,322 | $20,000 | $5,100 | $14,900 |
| 2017 | $2,322 | $20,000 | $5,100 | $14,900 |
| 2016 | $1,427 | $20,000 | $5,100 | $14,900 |
| 2015 | $1,426 | $20,000 | $5,100 | $14,900 |
| 2014 | $1,396 | $20,000 | $5,100 | $14,900 |
| 2013 | -- | $20,000 | $5,100 | $14,900 |
Map
Similar Homes in Baton Rouge, LA
Source: Greater Southern MLS
MLS Number: 2021000242
APN: 02684101
- 17505 Lake Willow Ave
- 17958 Spring Creek Dr
- 17735 Nine Oaks Ave
- 17481 Chasefield Ave
- 17537 Comfort Blvd
- 17533 Comfort Blvd
- 17413 Benjamins Walk
- 17726 Barrett Ln
- 18514 Doc Olena Dr
- 18315 Lake Myrtle Dr
- 17531 Brookfield Ave
- 16908 Highland Club Ave
- 17340 Lake Azalea Dr
- 18307 Lake Orchid Dr
- 17738 Lake Azalea Dr
- 9240 Falling Oak Dr
- 11311 Blanton Ave
- 17816 Waterloo Dr
- 17856 Waterloo Dr
- 18733 W Lake Terrace Dr
