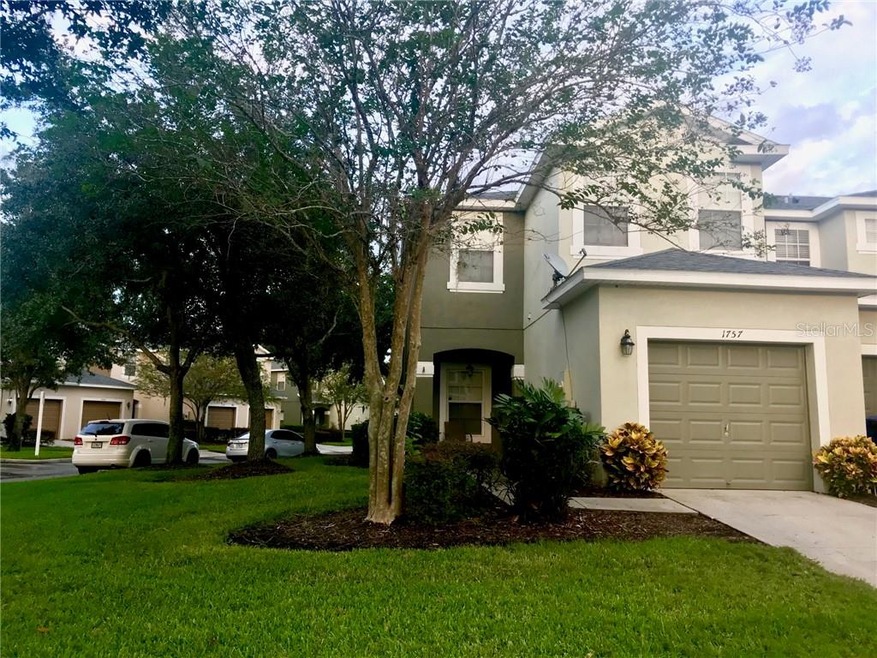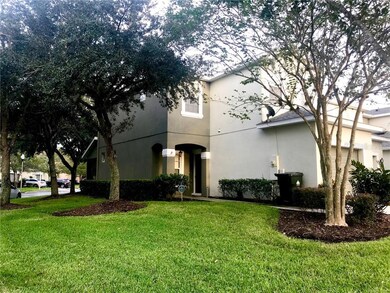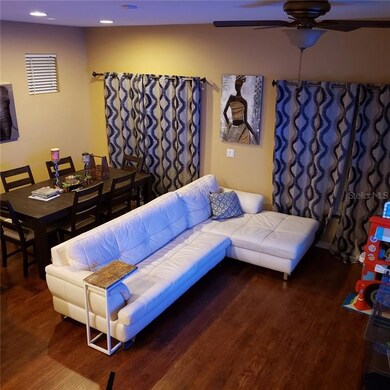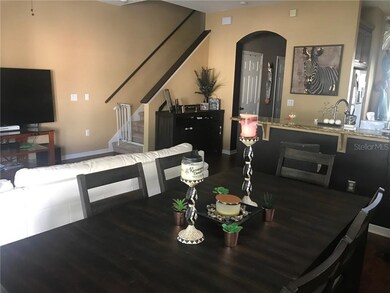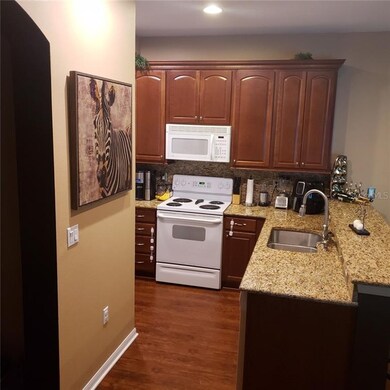1757 Fritwell Ct Unit 80 Ocoee, FL 34761
Prairie Lake NeighborhoodHighlights
- Gated Community
- End Unit
- Family Room Off Kitchen
- Wood Flooring
- Community Pool
- 1 Car Attached Garage
About This Home
As of January 2020Warm, inviting and SPACIOUS END UNIT TOWNHOME WITH NO REAR NEIGHBORS! This move-in ready 2 bedroom, 2.5 bath corner-unit townhome located in the desirable Wentworth Community! Open-concept living space offers newly installed wood laminate flooring, and upgraded lighting fixtures and ceiling fans in each room. You will appreciate your first floor half bathroom for guest(incl. wood laminate flooring) and under-stair storage. Enjoy your morning cup of coffee out on the scenic screened-in lanai. Kitchen features granite counter-tops, a nice sized breakfast bar and upgraded 42” cabinetry complete with crown molding. On the second floor you will enjoy a spacious loft that could be used as a play room, nursery, or second living or entertainment area. Retire after a long day to your spacious master suite which features a garden tub and walk in closet. The second floor is completed with a full guest bathroom, guest bedroom, and convenient upstairs laundry. Townhouse wired for security system.
Just minutes from 408 and 429, local shopping, popular West Orange trail, and Downtown Winter Garden.
BONUS: Only 30 minutes the theme parks!
Townhouse Details
Home Type
- Townhome
Est. Annual Taxes
- $2,239
Year Built
- Built in 2004
Lot Details
- 1,731 Sq Ft Lot
- End Unit
- Northeast Facing Home
- Irrigation
HOA Fees
- $167 Monthly HOA Fees
Parking
- 1 Car Attached Garage
Home Design
- Bi-Level Home
- Slab Foundation
- Shingle Roof
- Stucco
Interior Spaces
- 1,251 Sq Ft Home
- Ceiling Fan
- Family Room Off Kitchen
Kitchen
- Range
- Microwave
- Disposal
Flooring
- Wood
- Carpet
Bedrooms and Bathrooms
- 2 Bedrooms
Laundry
- Dryer
- Washer
Outdoor Features
- Exterior Lighting
Schools
- Clarcona Elementary School
- Ocoee Middle School
- Ocoee High School
Utilities
- Central Heating and Cooling System
- Cable TV Available
Listing and Financial Details
- Down Payment Assistance Available
- Homestead Exemption
- Visit Down Payment Resource Website
- Tax Lot 80
- Assessor Parcel Number 09-22-28-9083-00-800
Community Details
Overview
- Association fees include community pool, maintenance structure, ground maintenance, pool maintenance, trash
- Wentworth Homeowners Association Inc. Association, Phone Number (800) 829-1040
- Visit Association Website
- Wentworth Subdivision
- The community has rules related to deed restrictions
Recreation
- Community Playground
- Community Pool
Pet Policy
- Pets Allowed
Security
- Gated Community
Map
Home Values in the Area
Average Home Value in this Area
Property History
| Date | Event | Price | Change | Sq Ft Price |
|---|---|---|---|---|
| 01/03/2020 01/03/20 | Sold | $185,000 | -6.1% | $148 / Sq Ft |
| 11/24/2019 11/24/19 | Pending | -- | -- | -- |
| 11/19/2019 11/19/19 | Price Changed | $197,000 | -0.5% | $157 / Sq Ft |
| 10/23/2019 10/23/19 | For Sale | $198,000 | +33.8% | $158 / Sq Ft |
| 07/31/2017 07/31/17 | Off Market | $148,000 | -- | -- |
| 05/01/2017 05/01/17 | Sold | $148,000 | -3.5% | $118 / Sq Ft |
| 03/09/2017 03/09/17 | Pending | -- | -- | -- |
| 03/07/2017 03/07/17 | For Sale | $153,299 | -- | $123 / Sq Ft |
Tax History
| Year | Tax Paid | Tax Assessment Tax Assessment Total Assessment is a certain percentage of the fair market value that is determined by local assessors to be the total taxable value of land and additions on the property. | Land | Improvement |
|---|---|---|---|---|
| 2024 | $2,714 | $186,397 | -- | -- |
| 2023 | $2,714 | $175,868 | $0 | $0 |
| 2022 | $2,620 | $170,746 | $0 | $0 |
| 2021 | $2,587 | $165,773 | $45,000 | $120,773 |
| 2020 | $3,096 | $161,725 | $40,000 | $121,725 |
| 2019 | $2,252 | $142,446 | $0 | $0 |
| 2018 | $2,239 | $139,790 | $30,000 | $109,790 |
| 2017 | $2,691 | $126,065 | $18,000 | $108,065 |
| 2016 | $2,510 | $109,791 | $15,000 | $94,791 |
| 2015 | $1,067 | $92,410 | $12,000 | $80,410 |
| 2014 | $1,067 | $87,118 | $12,000 | $75,118 |
Mortgage History
| Date | Status | Loan Amount | Loan Type |
|---|---|---|---|
| Open | $175,750 | New Conventional | |
| Previous Owner | $145,319 | FHA | |
| Previous Owner | $81,496 | FHA | |
| Previous Owner | $163,600 | Stand Alone First | |
| Previous Owner | $40,900 | Stand Alone Second | |
| Previous Owner | $130,600 | New Conventional | |
| Previous Owner | $100,050 | Purchase Money Mortgage | |
| Closed | $26,650 | No Value Available |
Deed History
| Date | Type | Sale Price | Title Company |
|---|---|---|---|
| Warranty Deed | $185,000 | Celebration Title Group | |
| Warranty Deed | $148,000 | Hometown Title Group Inc | |
| Warranty Deed | $83,000 | Carrington Title & Escrow In | |
| Warranty Deed | $204,500 | Equitable Title Agency Inc | |
| Warranty Deed | $133,500 | Ryland Title Company |
Source: Stellar MLS
MLS Number: O5820666
APN: 28-2209-9083-00-800
- 1844 Oxton Ct
- 1936 Compass Flower Way
- 1913 Compass Flower Way
- 1960 Aspenridge Ct
- 1968 Compass Flower Way
- 1425 Prairie Meadows Way
- 1704 Ison Ln
- 2014 Applegate Dr
- 2033 Milkweed St
- 2080 Switch Grass Cir
- 1311 Plumgrass Cir
- 2040 Milkweed St
- 2052 Milkweed St
- 2056 Switch Grass Cir
- 1313 Glenleigh Dr
- 5019 Log Wagon Rd
- 2029 Majestic Elm Blvd
- 0 Hackney Prairie Rd
- 302 Log Run Ct
- 1200 Montheath Cir
