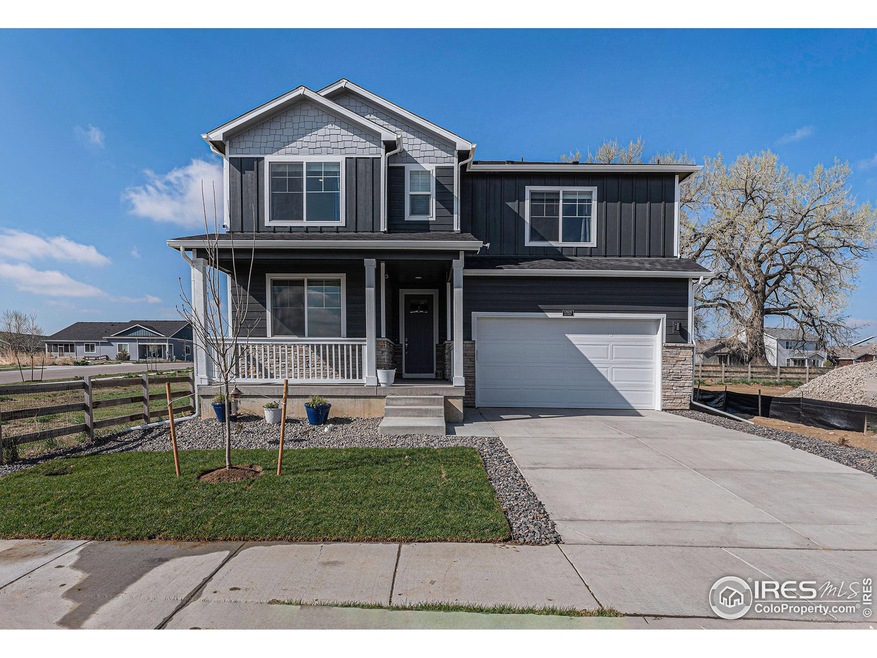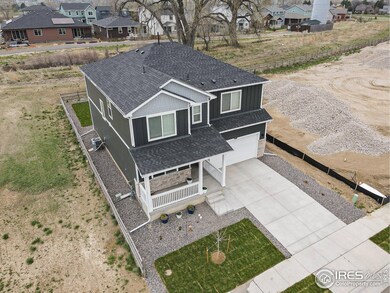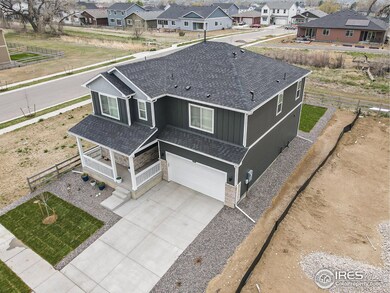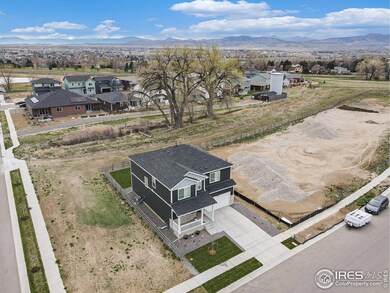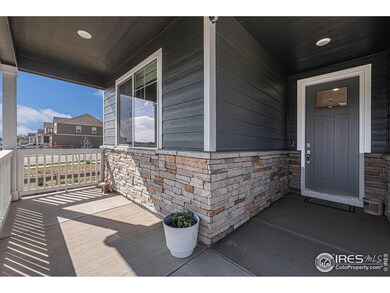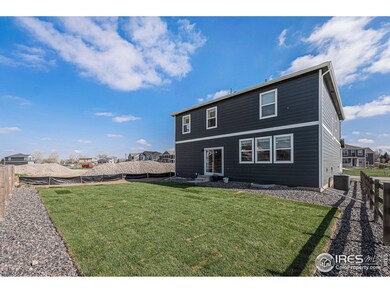
1757 Knobby Pine Dr Fort Collins, CO 80525
Highlights
- City View
- Open Floorplan
- Cathedral Ceiling
- Kruse Elementary School Rated A-
- Contemporary Architecture
- Main Floor Bedroom
About This Home
As of December 2024ALMOST NEW beautiful, bright, 5 bdrm, 4 bath 2 story with unfinished basement for future expansion in Hansen Farms in SE Fort Collins. MOTIVATED SELLER. One of DR Horton's largest floor plans in Hansen Farm. Landscaped, partially fenced and blinds installed. No metro district. Homeowners can enjoy easy access to shopping, dining, festivals and a variety of outdoor activities. Hansen Farm is perfectly located providing residents access to Horsetooth reservoir, Old Town Fort Collins, Rocky Mountain National Park, and Colorado State University located in the heart of Fort Collins. Natural light throughout this large home featuring upper level large primary bedroom, 3 additional spacious bedrooms, 1 with an en-suite, all featuring walk-in closets, plenty of storage, adjoining loft/family room and laundry room for your convenience. Open concept main floor with LVP flooring, main floor bedroom/flex room or office and full bath. Covered front porch and entry featuring a Craftsman front door. Quartz countertops, stainless appliances, gas stove, expansive island, large corner pantry and beautiful abundant cabinetry. Smart home technology and energy savings features. Corner lot with HOA open space and views. Builder warranty in place through December 2024. See today.
Home Details
Home Type
- Single Family
Est. Annual Taxes
- $4,740
Year Built
- Built in 2023
Lot Details
- 5,500 Sq Ft Lot
- Northeast Facing Home
- Partially Fenced Property
- Corner Lot
- Level Lot
- Sprinkler System
HOA Fees
- $96 Monthly HOA Fees
Parking
- 2 Car Attached Garage
Home Design
- Contemporary Architecture
- Wood Frame Construction
- Composition Roof
- Composition Shingle
- Stone
Interior Spaces
- 2,718 Sq Ft Home
- 2-Story Property
- Open Floorplan
- Cathedral Ceiling
- Ceiling Fan
- Double Pane Windows
- Window Treatments
- Family Room
- Dining Room
- City Views
- Unfinished Basement
- Basement Fills Entire Space Under The House
- Radon Detector
Kitchen
- Eat-In Kitchen
- Electric Oven or Range
- Microwave
- Dishwasher
- Kitchen Island
- Disposal
Flooring
- Painted or Stained Flooring
- Carpet
Bedrooms and Bathrooms
- 5 Bedrooms
- Main Floor Bedroom
- Walk-In Closet
- Primary bathroom on main floor
Laundry
- Laundry on main level
- Washer and Dryer Hookup
Schools
- Werner Elementary School
- Preston Middle School
- Fossil Ridge High School
Utilities
- Forced Air Heating and Cooling System
- Underground Utilities
- High Speed Internet
- Satellite Dish
- Cable TV Available
Additional Features
- Low Pile Carpeting
- Energy-Efficient HVAC
- Patio
Listing and Financial Details
- Assessor Parcel Number R1673819
Community Details
Overview
- Association fees include management
- Built by DR Horton
- Hansen Farm Subdivision
Recreation
- Hiking Trails
Map
Home Values in the Area
Average Home Value in this Area
Property History
| Date | Event | Price | Change | Sq Ft Price |
|---|---|---|---|---|
| 12/16/2024 12/16/24 | Sold | $710,000 | -1.4% | $261 / Sq Ft |
| 10/24/2024 10/24/24 | For Sale | $720,000 | -- | $265 / Sq Ft |
Tax History
| Year | Tax Paid | Tax Assessment Tax Assessment Total Assessment is a certain percentage of the fair market value that is determined by local assessors to be the total taxable value of land and additions on the property. | Land | Improvement |
|---|---|---|---|---|
| 2025 | $2,912 | $50,947 | $12,094 | $38,853 |
| 2024 | $2,912 | $31,279 | $31,279 | -- |
| 2022 | $2,058 | $21,344 | $21,344 | $0 |
| 2021 | $8 | $29 | $29 | $0 |
| 2020 | $8 | $29 | $29 | $0 |
Mortgage History
| Date | Status | Loan Amount | Loan Type |
|---|---|---|---|
| Open | $568,000 | New Conventional | |
| Previous Owner | $669,750 | New Conventional |
Deed History
| Date | Type | Sale Price | Title Company |
|---|---|---|---|
| Warranty Deed | $710,000 | Land Title Guarantee | |
| Special Warranty Deed | $705,000 | Dhi Title |
Similar Homes in Fort Collins, CO
Source: IRES MLS
MLS Number: 1021225
APN: 86071-02-001
- 1674 Foggy Brook Dr
- 1726 Foggy Brook Dr
- 1731 Floating Leaf Dr Unit A
- 1634 Knobby Pine Dr Unit B
- 1634 Knobby Pine Dr Unit A
- 1719 Floating Leaf Dr Unit A
- 1626 Knobby Pine Dr Unit A
- 1820 Foggy Brook Dr
- 1820 Floating Leaf Dr
- 1826 Floating Leaf Dr
- 1832 Floating Leaf Dr
- 6044 Windy Willow Dr
- 6014 Windy Willow Dr
- 5920 Flying Mallard Dr
- 6003 Windy Willow Dr
- 6003 Windy Willow Dr
- 6003 Windy Willow Dr
- 6003 Windy Willow Dr
- 6003 Windy Willow Dr
- 6003 Windy Willow Dr
