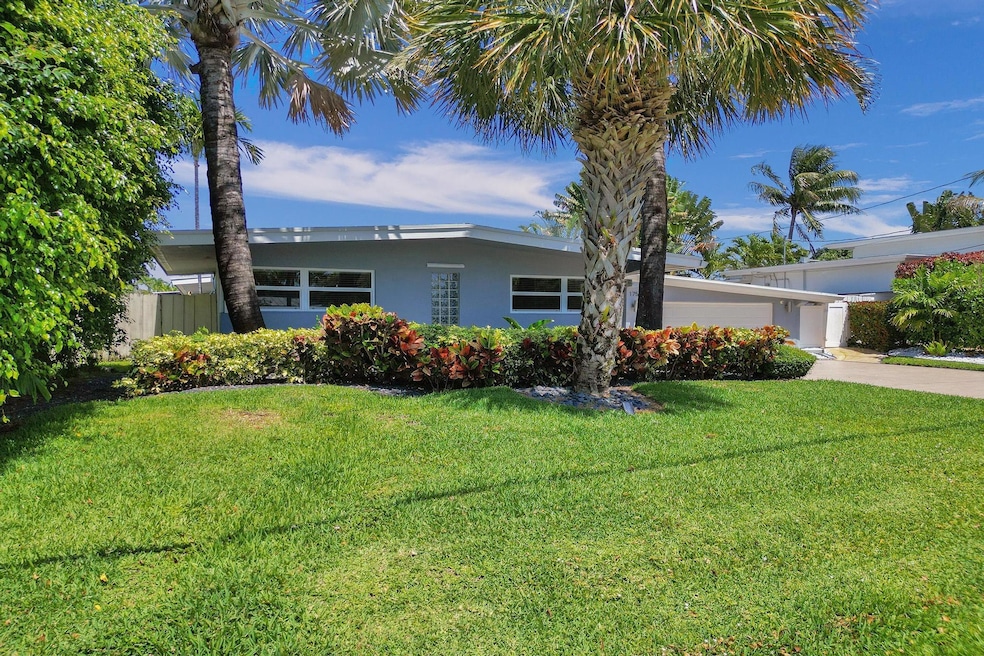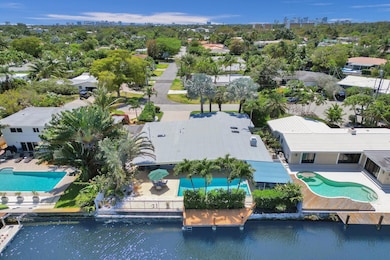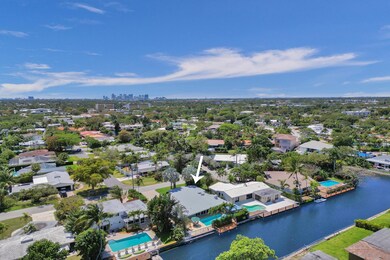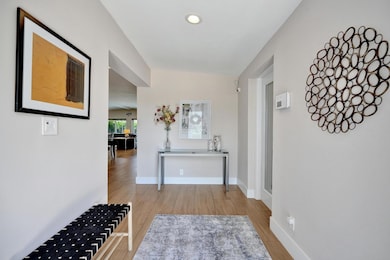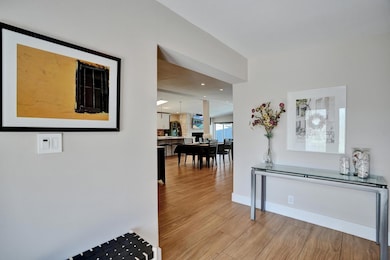
1757 NE 35th St Oakland Park, FL 33334
South Corals NeighborhoodEstimated payment $9,100/month
Highlights
- 70 Feet of Waterfront
- Canal View
- Vaulted Ceiling
- Heated Pool
- Deck
- Wood Flooring
About This Home
Step through the foyer and into the 1,000 sq ft great room, where walls of glass and vaulted ceilings welcome you to a completely remodeled home. All the work was finalized with permits. Impact glass doors lead you outdoors to enjoy the large paved pool patio. The heated pool and private pavilion overlook the canal, which is full of marine life. When you come back inside, you’ll love the coral stone clad wood-burning fireplace, tile floors that look like wide plank wood, a huge chef’s kitchen with all the amenities you could want, including custom cabinetry and pantries, an island, natural gas cooking, stainless steel appliances; all topped off with grand quartz countertops.
The main bedroom is a private oasis with two custom outfitted walk-in closets and dressing room, a large bath
Home Details
Home Type
- Single Family
Est. Annual Taxes
- $22,188
Year Built
- Built in 1959
Lot Details
- 7,700 Sq Ft Lot
- 70 Feet of Waterfront
- Home fronts a canal
- South Facing Home
- Fenced
- Sprinkler System
Parking
- 1 Car Attached Garage
- Driveway
Property Views
- Canal
- Pool
Home Design
- Composition Roof
Interior Spaces
- 2,319 Sq Ft Home
- 1-Story Property
- Vaulted Ceiling
- Skylights
- Fireplace
- Blinds
- Formal Dining Room
- Den
- Utility Room
Kitchen
- Breakfast Bar
- Gas Range
- Microwave
- Dishwasher
- Kitchen Island
- Disposal
Flooring
- Wood
- Tile
Bedrooms and Bathrooms
- 3 Main Level Bedrooms
- Split Bedroom Floorplan
- Walk-In Closet
- Dual Sinks
- Separate Shower in Primary Bathroom
Laundry
- Laundry Room
- Dryer
- Washer
Home Security
- Impact Glass
- Fire and Smoke Detector
Outdoor Features
- Heated Pool
- Deck
- Patio
- Shed
Schools
- Oakland Park Elementary School
- James S. Rickards Middle School
- Northeast High School
Utilities
- Central Heating and Cooling System
- Gas Water Heater
- Water Purifier
- Water Softener is Owned
- Cable TV Available
Community Details
- Coral Terrace 45 22 B Subdivision, Substantially Remodeled Floorplan
Listing and Financial Details
- Assessor Parcel Number 494223190450
- Seller Considering Concessions
Map
Home Values in the Area
Average Home Value in this Area
Tax History
| Year | Tax Paid | Tax Assessment Tax Assessment Total Assessment is a certain percentage of the fair market value that is determined by local assessors to be the total taxable value of land and additions on the property. | Land | Improvement |
|---|---|---|---|---|
| 2025 | $22,188 | $1,092,750 | $77,000 | $1,015,750 |
| 2024 | $22,064 | $1,090,810 | $77,000 | $1,013,810 |
| 2023 | $22,064 | $1,064,550 | $77,000 | $987,550 |
| 2022 | $12,581 | $619,880 | $0 | $0 |
| 2021 | $12,106 | $601,830 | $0 | $0 |
| 2020 | $11,833 | $593,530 | $0 | $0 |
| 2019 | $11,456 | $580,190 | $0 | $0 |
| 2018 | $11,032 | $569,380 | $0 | $0 |
| 2017 | $11,013 | $557,670 | $0 | $0 |
| 2016 | $11,045 | $546,200 | $0 | $0 |
| 2015 | $11,342 | $546,200 | $0 | $0 |
| 2014 | $11,701 | $553,350 | $0 | $0 |
| 2013 | -- | $553,280 | $77,000 | $476,280 |
Property History
| Date | Event | Price | Change | Sq Ft Price |
|---|---|---|---|---|
| 04/14/2025 04/14/25 | For Sale | $1,299,000 | +2.3% | $560 / Sq Ft |
| 07/12/2022 07/12/22 | Sold | $1,270,000 | -12.4% | $548 / Sq Ft |
| 06/12/2022 06/12/22 | Pending | -- | -- | -- |
| 02/14/2022 02/14/22 | For Sale | $1,450,000 | -- | $625 / Sq Ft |
Deed History
| Date | Type | Sale Price | Title Company |
|---|---|---|---|
| Warranty Deed | $1,270,000 | Goren Cherof Doody & Ezrol Pa | |
| Special Warranty Deed | $608,000 | Attorney | |
| Interfamily Deed Transfer | $103,300 | Residential Title Svcs Inc | |
| Warranty Deed | $234,000 | -- | |
| Warranty Deed | $158,000 | -- | |
| Warranty Deed | $117,857 | -- |
Mortgage History
| Date | Status | Loan Amount | Loan Type |
|---|---|---|---|
| Previous Owner | $250,000 | Credit Line Revolving | |
| Previous Owner | $70,000 | Credit Line Revolving | |
| Previous Owner | $320,000 | Stand Alone Refi Refinance Of Original Loan | |
| Previous Owner | $150,100 | No Value Available |
Similar Homes in Oakland Park, FL
Source: BeachesMLS (Greater Fort Lauderdale)
MLS Number: F10497062
APN: 49-42-23-19-0450
- 1757 NE 35th St
- 1788 NE 36th St
- 1756 NE 36th St
- 3602 NE 18th Ave
- 3460 NE 17th Way
- 3449 NE 17th Way
- 3697 NE 19th Ave
- 3401 NE 17th Terrace
- 1834 NE 34th St
- 3400 NE 17th Way
- 3439 NE 20th Ave
- 1728 NE 38th St
- 3389 NE 19th Ave
- 3401 NE 17th Ave
- 3360 NE 17th Ave
- 1868 NE 33rd Ct
- 3375 NE 20th Ave
- 1831 NE 38th St Unit 402
- 1831 NE 38th St Unit 410
- 1831 NE 38th St Unit 700
