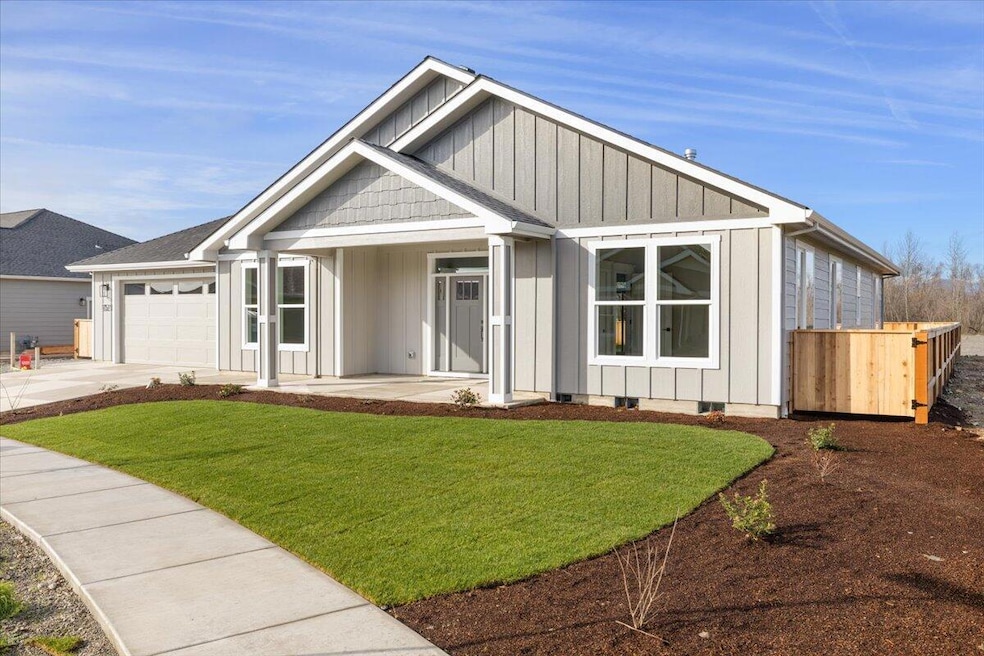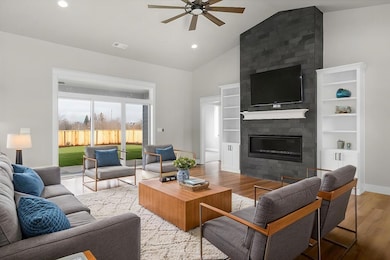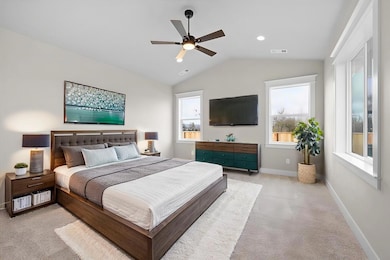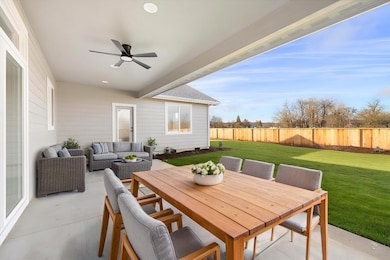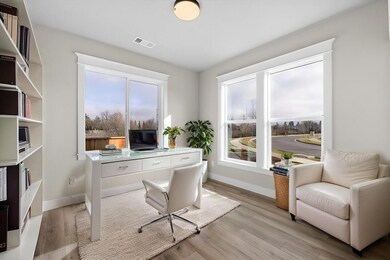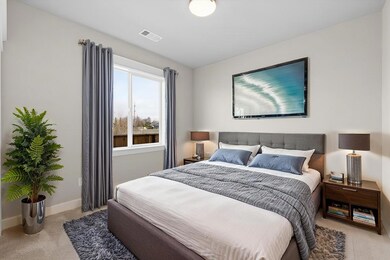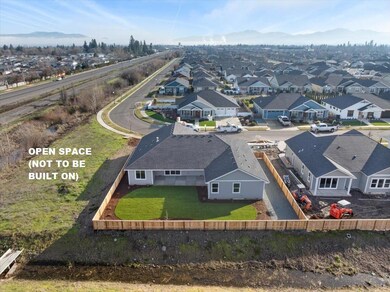
1757 River Run St Central Point, OR 97502
Estimated payment $4,021/month
Highlights
- New Construction
- Craftsman Architecture
- Granite Countertops
- Open Floorplan
- Vaulted Ceiling
- Tennis Courts
About This Home
Welcome to this stunning new construction home in Twin Creeks Community! This split-bedroom floorplan offers 4 spacious bedrooms and 2 bathrooms. The open-concept layout features a bright, airy living area that seamlessly connects to a stylish kitchen equipped with KitchenAid stainless steel appliances and large pantry. Enjoy the luxury of a primary suite with a private bath and closet. Outside, you'll find open space next to the home in addition to parking for a small trailer. The landscaped yard has automatic sprinklers and the large back porch provides great space for outdoor entertaining and relaxation. Conveniently located near shopping, dining, and top-rated schools. Make it yours today! Listing agent has an ownership interest in the property. Move-in-ready. Builder is VA Approved.
Listing Agent
Top Agents Real Estate Company Brokerage Email: cystal@topagentsco.com License #201256608
Home Details
Home Type
- Single Family
Est. Annual Taxes
- $865
Year Built
- Built in 2024 | New Construction
Lot Details
- 8,712 Sq Ft Lot
- Fenced
- Drip System Landscaping
- Front and Back Yard Sprinklers
- Property is zoned LMR, LMR
HOA Fees
- $55 Monthly HOA Fees
Parking
- 2 Car Garage
- Driveway
Home Design
- Craftsman Architecture
- Frame Construction
- Composition Roof
- Concrete Perimeter Foundation
Interior Spaces
- 2,330 Sq Ft Home
- 1-Story Property
- Open Floorplan
- Vaulted Ceiling
- Ceiling Fan
- Gas Fireplace
- Double Pane Windows
- Vinyl Clad Windows
- Living Room
- Dining Room
- Laundry Room
Kitchen
- Oven
- Cooktop with Range Hood
- Microwave
- Dishwasher
- Kitchen Island
- Granite Countertops
- Disposal
Flooring
- Carpet
- Laminate
- Tile
Bedrooms and Bathrooms
- 4 Bedrooms
- Linen Closet
- Walk-In Closet
- 2 Full Bathrooms
- Double Vanity
- Soaking Tub
- Bathtub Includes Tile Surround
Home Security
- Carbon Monoxide Detectors
- Fire and Smoke Detector
Schools
- Mae Richardson Elementary School
- Scenic Middle School
- Crater High School
Utilities
- Central Air
- Heating System Uses Natural Gas
- Natural Gas Connected
- Tankless Water Heater
- Hot Water Circulator
- Phone Available
- Cable TV Available
Additional Features
- Sprinklers on Timer
- Patio
- In Flood Plain
Listing and Financial Details
- Assessor Parcel Number 11007276
Community Details
Overview
- Built by Elegant Custom Homes
- North Village At Twin Creeks, Phase V, The Subdivision
- The community has rules related to covenants, conditions, and restrictions
Recreation
- Tennis Courts
- Pickleball Courts
- Community Playground
- Park
Map
Home Values in the Area
Average Home Value in this Area
Tax History
| Year | Tax Paid | Tax Assessment Tax Assessment Total Assessment is a certain percentage of the fair market value that is determined by local assessors to be the total taxable value of land and additions on the property. | Land | Improvement |
|---|---|---|---|---|
| 2024 | $894 | $52,220 | $52,220 | -- |
| 2023 | $865 | $50,700 | $50,700 | $0 |
| 2022 | $845 | $50,700 | $50,700 | $0 |
| 2021 | $821 | $49,230 | $49,230 | $0 |
| 2020 | $797 | $47,800 | $47,800 | $0 |
| 2019 | $778 | $45,060 | $45,060 | $0 |
Property History
| Date | Event | Price | Change | Sq Ft Price |
|---|---|---|---|---|
| 03/30/2025 03/30/25 | Pending | -- | -- | -- |
| 03/24/2025 03/24/25 | Price Changed | $699,000 | -3.6% | $300 / Sq Ft |
| 03/05/2025 03/05/25 | Price Changed | $725,000 | -3.3% | $311 / Sq Ft |
| 01/21/2025 01/21/25 | Price Changed | $749,900 | -2.6% | $322 / Sq Ft |
| 01/06/2025 01/06/25 | Price Changed | $770,000 | -1.3% | $330 / Sq Ft |
| 11/13/2024 11/13/24 | Price Changed | $780,000 | -0.6% | $335 / Sq Ft |
| 09/13/2024 09/13/24 | For Sale | $785,000 | +481.5% | $337 / Sq Ft |
| 03/18/2024 03/18/24 | Sold | $135,000 | 0.0% | -- |
| 02/04/2024 02/04/24 | Pending | -- | -- | -- |
| 01/21/2024 01/21/24 | For Sale | $135,000 | -- | -- |
Deed History
| Date | Type | Sale Price | Title Company |
|---|---|---|---|
| Warranty Deed | $135,000 | Ticor Title |
Similar Homes in the area
Source: Southern Oregon MLS
MLS Number: 220189848
APN: 11007276
- 1757 River Run St
- 1609 River Run St
- 1417 River Run St
- 1409 River Run St
- 1401 River Run St
- 629 Bridge Creek Dr
- 510 Stone Pointe Dr
- 1317 River Run St
- 1310 River Run St
- 306 Marian Ave Unit 47
- 369 Cascade Dr
- 1128 Boulder Ridge St
- 1148 Grouse Ridge Dr
- 0 Boulder Ridge St
- 658 Golden Peak Dr
- 1114 Twin Creeks Crossing
- 5035 Crestwood Ave
- 5045 Crestwood Ave
- 4055 Rock Way
- 1110 Crown Ave
