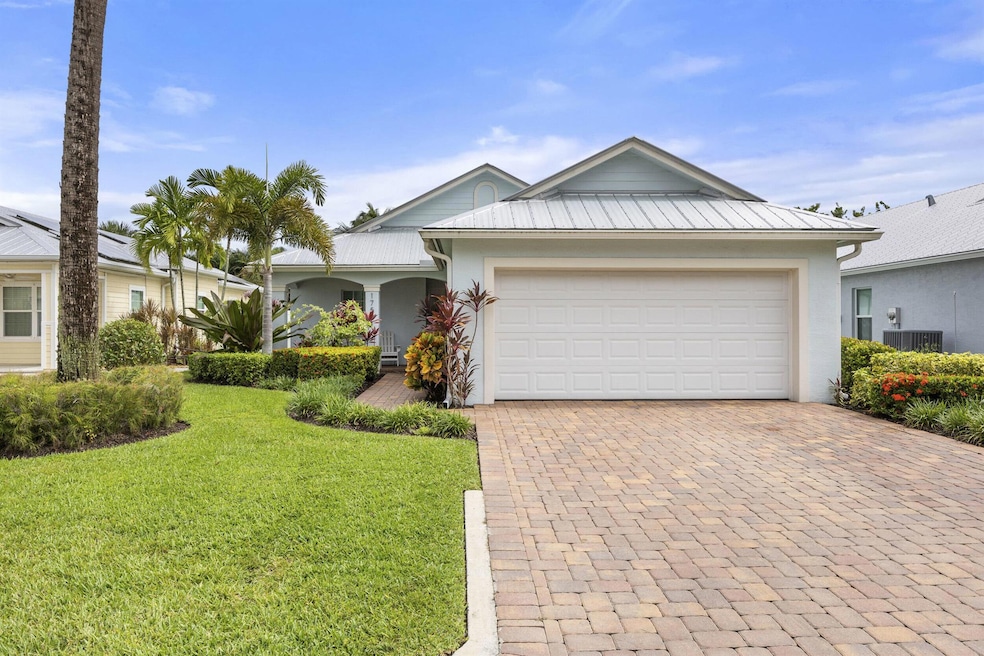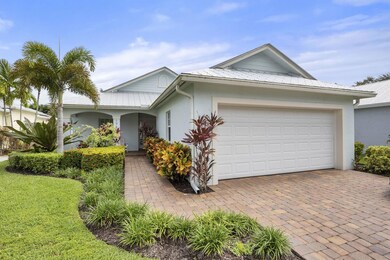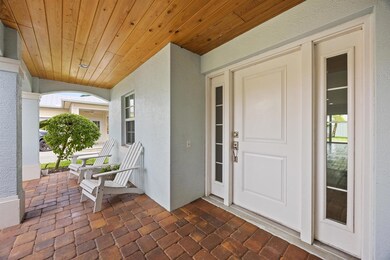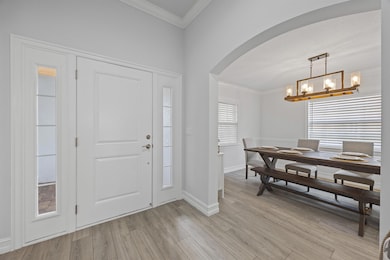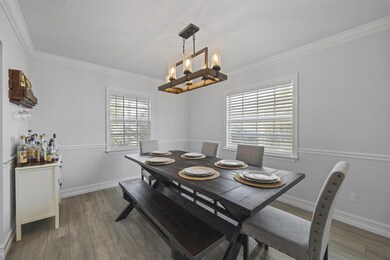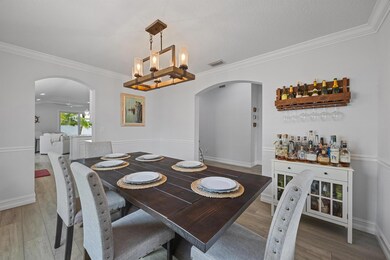
17574 Cinquez Park Rd E Jupiter, FL 33458
Jupiter Park NeighborhoodHighlights
- Formal Dining Room
- Separate Shower in Primary Bathroom
- Tile Flooring
- Limestone Creek Elementary School Rated A-
- Laundry Room
- 5-minute walk to Cinquez Park
About This Home
As of January 2025Beautiful, home in the ideal Jupiter location with no HOA! This 4-bedroom, CBS home was built in 2018 with a metal roof, hurricane impact glass and a hurricane rated garage door. The quartz countertops and large kitchen island flow into the spacious living room and are a cook & entertainer's dream. Both bathrooms feature premium basketweave tile and an upgraded tankless water heater. The roomy, primary bathroom has two vanities, a clawfoot bathtub and is next to the walk-in closet. Outdoor features include both a front and back covered porch with beautiful wood ceilings and a paver driveway. The tongue & groove vinyl fence provides a private and spacious backyard. The well kept neighborhood is adjacent to the new Cinquez dog park & Jupiter Community Center
Home Details
Home Type
- Single Family
Est. Annual Taxes
- $7,578
Year Built
- Built in 2018
Lot Details
- Property is zoned Single F
Parking
- 2 Car Garage
Home Design
- Metal Roof
Interior Spaces
- 2,056 Sq Ft Home
- 1-Story Property
- Formal Dining Room
Kitchen
- Electric Range
- Microwave
- Dishwasher
Flooring
- Tile
- Vinyl
Bedrooms and Bathrooms
- 4 Bedrooms
- 2 Full Bathrooms
- Dual Sinks
- Separate Shower in Primary Bathroom
Laundry
- Laundry Room
- Dryer
- Washer
Utilities
- Central Air
- Heating Available
- Electric Water Heater
- Cable TV Available
Community Details
- Cinquez Park Subdivision
Listing and Financial Details
- Assessor Parcel Number 30424103050000280
Map
Home Values in the Area
Average Home Value in this Area
Property History
| Date | Event | Price | Change | Sq Ft Price |
|---|---|---|---|---|
| 01/03/2025 01/03/25 | Sold | $760,000 | -1.9% | $370 / Sq Ft |
| 11/07/2024 11/07/24 | For Sale | $775,000 | -- | $377 / Sq Ft |
Tax History
| Year | Tax Paid | Tax Assessment Tax Assessment Total Assessment is a certain percentage of the fair market value that is determined by local assessors to be the total taxable value of land and additions on the property. | Land | Improvement |
|---|---|---|---|---|
| 2024 | $7,668 | $405,179 | -- | -- |
| 2023 | $7,578 | $393,378 | $0 | $0 |
| 2022 | $7,577 | $381,920 | $0 | $0 |
| 2021 | $7,533 | $370,796 | $0 | $0 |
| 2020 | $7,531 | $365,677 | $34,650 | $331,027 |
| 2019 | $7,181 | $363,819 | $33,990 | $329,829 |
Mortgage History
| Date | Status | Loan Amount | Loan Type |
|---|---|---|---|
| Open | $438,000 | New Conventional | |
| Closed | $441,200 | New Conventional |
Deed History
| Date | Type | Sale Price | Title Company |
|---|---|---|---|
| Warranty Deed | $464,450 | Assured Title Agency | |
| Quit Claim Deed | -- | Assured Title Agency | |
| Quit Claim Deed | -- | None Available | |
| Warranty Deed | $8,333 | Assured Title Agency | |
| Interfamily Deed Transfer | -- | -- | |
| Warranty Deed | $2,000 | -- | |
| Warranty Deed | -- | -- |
Similar Homes in the area
Source: BeachesMLS
MLS Number: R11033996
APN: 30-42-41-03-05-000-0280
- 17683 Carver Ave
- 17393 Sentimental Journey Unit 60
- 17701 Evangeline Ave
- 6351 Riverwalk Ln Unit 4
- 6263 Riverwalk Ln Unit 2
- 6327 Riverwalk Ln Unit 4
- 119 White Wing Ln
- 6214 Riverwalk Ln Unit 2
- 6559 Chasewood Dr Unit E
- 129 White Wing Ln
- 6572 Chasewood Dr Unit H
- 5875 Stonewood Ct
- 6519 Chasewood Dr Unit E
- 6543 Chasewood Dr Unit G
- 6167 Riverwalk Ln Unit 4
- 106 Wooden Mill Terrace
- 6512 Chasewood Dr Unit F
- 345 Timberwalk Trail
- 333 Timberwalk Trail
- 120 Fox Meadow Run
