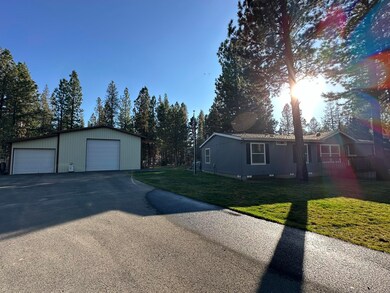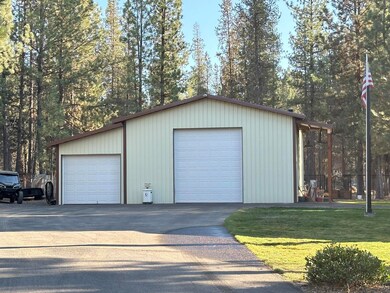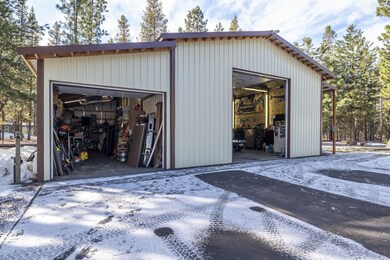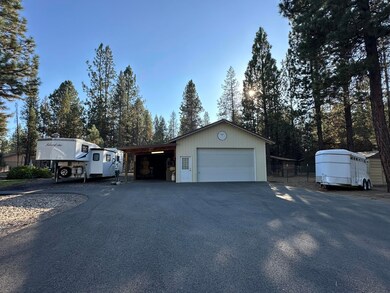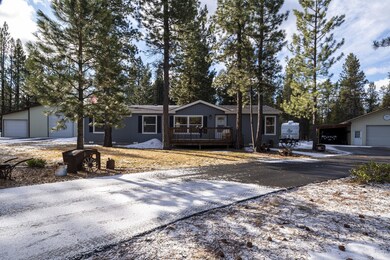
17575 Sutter St La Pine, OR 97739
Estimated payment $3,617/month
Highlights
- Horse Property
- Second Garage
- Open Floorplan
- RV Access or Parking
- Gated Parking
- Vaulted Ceiling
About This Home
Well maintained home on a fully fenced corner lot w/ double entry, an electric gate + 2 large shops! Paved circular driveway, landscaping, & mature trees. Home offers updated laminate plank flooring, vaulted ceilings, & a living room & family room for ample space. Spacious kitchen w/ skylight, newer SS appliances, & a large pantry. Primary bedroom is thoughtfully separated & features a walk-in closet & primary bath w/ a step-in shower, glass doors, a skylight, and linen closet. Year-round comfort w/ forced air heating, a heat pump, and cozy woodstove. The larger shop measures 44 x 36, is insulated w/ concrete floors, + dedicated parts room/workshop. The smaller shop is 24 x 36 w/ loft storage and covered lean-to carport. Additional amenities include RV parking with full hookups, a new well installed in 2020, & new septic system and roof from 2015. Hay shed + horse and goat pens.
Property Details
Home Type
- Mobile/Manufactured
Est. Annual Taxes
- $3,228
Year Built
- Built in 1998
Lot Details
- 1.27 Acre Lot
- No Common Walls
- Fenced
- Landscaped
- Native Plants
- Corner Lot
- Level Lot
- Garden
Parking
- 2 Car Detached Garage
- Second Garage
- Workshop in Garage
- Driveway
- Gated Parking
- RV Access or Parking
Home Design
- Traditional Architecture
- Block Foundation
- Composition Roof
Interior Spaces
- 1,512 Sq Ft Home
- 1-Story Property
- Open Floorplan
- Vaulted Ceiling
- Ceiling Fan
- Wood Burning Fireplace
- Double Pane Windows
- Vinyl Clad Windows
- Family Room
- Living Room
- Neighborhood Views
- Laundry Room
Kitchen
- Eat-In Kitchen
- Breakfast Bar
- Range
- Microwave
- Dishwasher
- Laminate Countertops
Flooring
- Carpet
- Laminate
- Vinyl
Bedrooms and Bathrooms
- 3 Bedrooms
- Linen Closet
- 2 Full Bathrooms
- Bathtub with Shower
Home Security
- Surveillance System
- Carbon Monoxide Detectors
- Fire and Smoke Detector
Outdoor Features
- Horse Property
- Fire Pit
- Separate Outdoor Workshop
- Shed
- Storage Shed
Schools
- Rosland Elementary School
- Lapine Middle School
- Lapine Sr High School
Mobile Home
- Manufactured Home With Land
Utilities
- Cooling Available
- Heating System Uses Wood
- Heat Pump System
- Private Water Source
- Well
- Water Heater
- Water Purifier
- Water Softener
- Septic Tank
- Leach Field
- Fiber Optics Available
- Phone Available
Community Details
- No Home Owners Association
- Newberry Estates Subdivision
Listing and Financial Details
- Exclusions: See attached list
- Tax Lot 02700
- Assessor Parcel Number 149014
Map
Home Values in the Area
Average Home Value in this Area
Property History
| Date | Event | Price | Change | Sq Ft Price |
|---|---|---|---|---|
| 04/22/2025 04/22/25 | Price Changed | $599,900 | -2.4% | $397 / Sq Ft |
| 11/07/2024 11/07/24 | Price Changed | $614,900 | -1.6% | $407 / Sq Ft |
| 10/18/2024 10/18/24 | For Sale | $625,000 | +115.5% | $413 / Sq Ft |
| 03/30/2018 03/30/18 | Sold | $290,000 | -3.0% | $192 / Sq Ft |
| 02/07/2018 02/07/18 | Pending | -- | -- | -- |
| 12/14/2017 12/14/17 | For Sale | $299,000 | -- | $198 / Sq Ft |
Similar Homes in La Pine, OR
Source: Central Oregon Association of REALTORS®
MLS Number: 220191587
- 52628 Ammon Rd
- 17540 Sutter St
- 52332 Ammon Rd
- 52436 Westley Loop
- 17515 Holgate Ct
- 17522 Holgate Ct
- 17675 Teil Ct
- 52663 Drafter Rd
- 52611 Pam Ln
- 52630 Railroad St
- 17033 Cagle Rd
- 52576 Skidgel Rd
- 0 Skidgel Rd Unit 220152152
- 52657 Skidgel Rd
- 16781 Cagle Rd
- 16760 Pine Place
- 51915 Swiss
- 53332 Alice Dr
- 52995 Riverview Dr
- TL 1600 Stallion Rd

