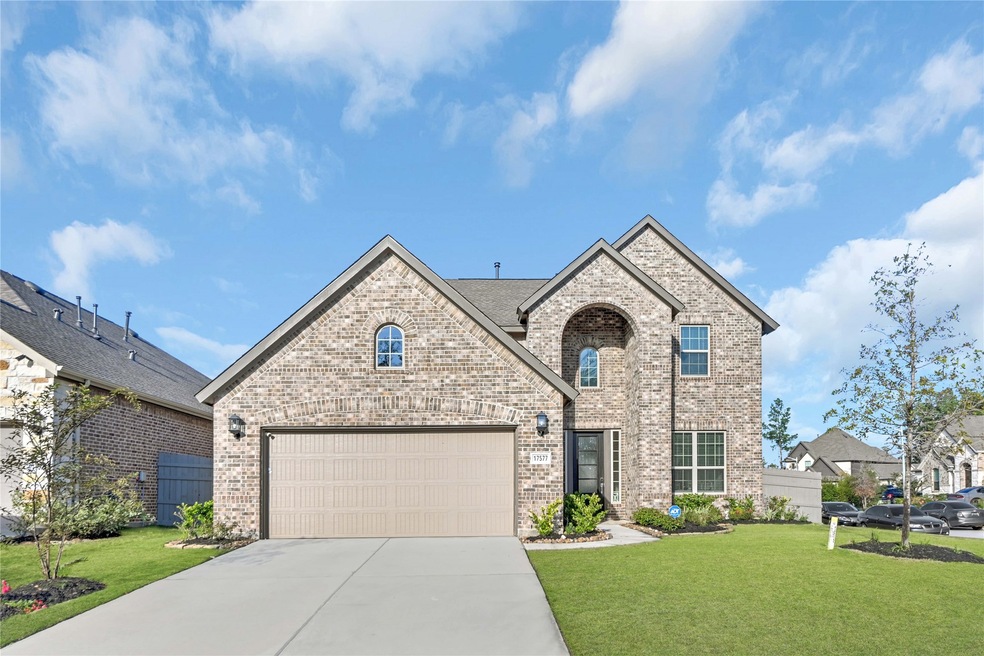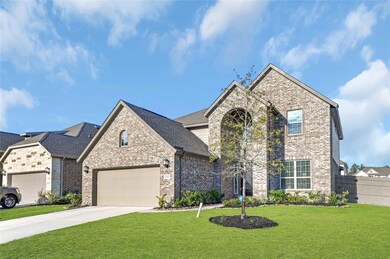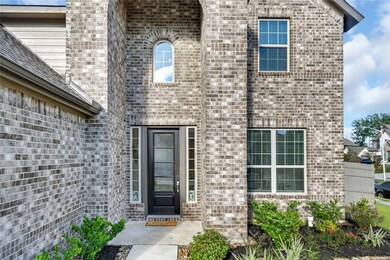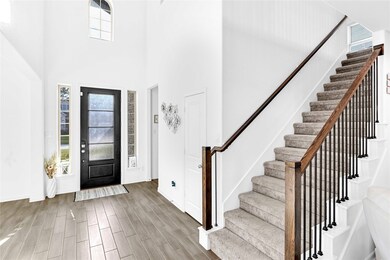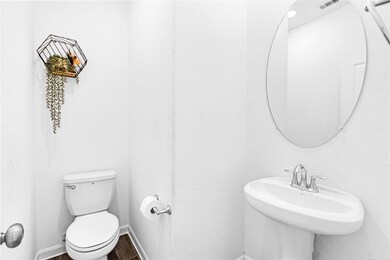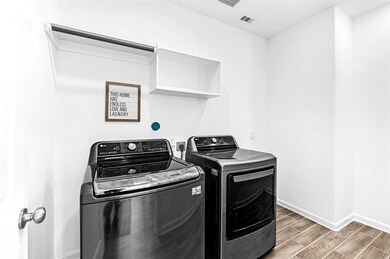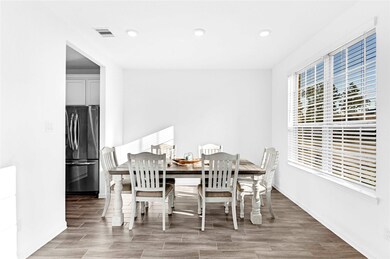
17577 Sunset Skies Rd Conroe, TX 77302
Artavia NeighborhoodHighlights
- Home Theater
- Traditional Architecture
- Corner Lot
- Deck
- Loft
- High Ceiling
About This Home
As of December 2024Welcome to the highly coveted Artavia community! This stunning 2-story home is a true gem, offering the perfect blend of style and comfort. With 4 spacious bedrooms, 3.5 baths, a 2-car garage, a formal dining area, and a game room, this home provides ample space for everyone. The open floor plan is designed with modern living in mind, featuring 42" white cabinetry and elegant quartz countertops in the kitchen. The master suite is a luxurious retreat, complete with a super shower and a generous walk-in closet. Throughout the main areas and bathrooms, you'll find beautiful wood-look tile flooring. Situated on a corner lot, this home boasts an oversized yard and a covered back patio, ideal for outdoor entertaining. The Artavia community is renowned for its exceptional amenities, including a community café, fitness center, green spaces, splash pad, discovery ponds, playground, and a breathtaking five-acre lake with a boardwalk.
Home Details
Home Type
- Single Family
Est. Annual Taxes
- $12,472
Year Built
- Built in 2021
Lot Details
- 8,260 Sq Ft Lot
- Corner Lot
- Sprinkler System
- Cleared Lot
- Back Yard Fenced and Side Yard
HOA Fees
- $90 Monthly HOA Fees
Parking
- 2 Car Attached Garage
Home Design
- Traditional Architecture
- Brick Exterior Construction
- Slab Foundation
- Composition Roof
- Vinyl Siding
Interior Spaces
- 2,728 Sq Ft Home
- 2-Story Property
- High Ceiling
- Ceiling Fan
- Window Treatments
- Formal Entry
- Family Room Off Kitchen
- Living Room
- Breakfast Room
- Dining Room
- Home Theater
- Loft
- Game Room
- Utility Room
- Fire and Smoke Detector
Kitchen
- Walk-In Pantry
- Oven
- Gas Range
- Microwave
- Dishwasher
- Kitchen Island
- Quartz Countertops
- Self-Closing Cabinet Doors
- Disposal
Flooring
- Carpet
- Tile
Bedrooms and Bathrooms
- 4 Bedrooms
- En-Suite Primary Bedroom
- Double Vanity
- Single Vanity
- Bathtub with Shower
Laundry
- Dryer
- Washer
Eco-Friendly Details
- Energy-Efficient Thermostat
Outdoor Features
- Deck
- Covered patio or porch
Schools
- San Jacinto Elementary School
- Moorhead Junior High School
- Caney Creek High School
Utilities
- Central Heating and Cooling System
- Heating System Uses Gas
- Programmable Thermostat
Community Details
- Association fees include clubhouse, ground maintenance, recreation facilities
- Cia Services Association, Phone Number (713) 981-9000
- Artavia 02 Subdivision
Map
Home Values in the Area
Average Home Value in this Area
Property History
| Date | Event | Price | Change | Sq Ft Price |
|---|---|---|---|---|
| 12/04/2024 12/04/24 | Sold | -- | -- | -- |
| 11/02/2024 11/02/24 | Pending | -- | -- | -- |
| 10/30/2024 10/30/24 | Price Changed | $399,000 | -0.5% | $146 / Sq Ft |
| 09/23/2024 09/23/24 | Price Changed | $401,000 | -0.5% | $147 / Sq Ft |
| 08/16/2024 08/16/24 | For Sale | $403,000 | +4.6% | $148 / Sq Ft |
| 11/23/2021 11/23/21 | Sold | -- | -- | -- |
| 10/24/2021 10/24/21 | Pending | -- | -- | -- |
| 05/28/2021 05/28/21 | For Sale | $385,190 | -- | $140 / Sq Ft |
Tax History
| Year | Tax Paid | Tax Assessment Tax Assessment Total Assessment is a certain percentage of the fair market value that is determined by local assessors to be the total taxable value of land and additions on the property. | Land | Improvement |
|---|---|---|---|---|
| 2024 | $10,971 | $434,431 | $90,000 | $344,431 |
| 2023 | $10,971 | $424,360 | $75,000 | $349,360 |
| 2022 | $12,019 | $388,110 | $75,000 | $313,110 |
| 2021 | $1,559 | $48,750 | $48,750 | $0 |
| 2020 | $1,592 | $48,320 | $48,320 | $0 |
| 2019 | $150 | $7,430 | $7,430 | $0 |
Mortgage History
| Date | Status | Loan Amount | Loan Type |
|---|---|---|---|
| Open | $312,000 | New Conventional | |
| Previous Owner | $25,000 | New Conventional | |
| Previous Owner | $185,000 | New Conventional |
Deed History
| Date | Type | Sale Price | Title Company |
|---|---|---|---|
| Deed | -- | Great American Title | |
| Vendors Lien | -- | Lennar Title Inc |
Similar Homes in the area
Source: Houston Association of REALTORS®
MLS Number: 15325935
APN: 2169-02-09600
- 15014 Ruby Garden Ln
- 17312 Grand Canyon Rd
- 17505 Spice Merlot Ln
- 17413 Chestnut Cove Dr
- 17444 Chestnut Cove Dr
- 15138 Botanical Garden Dr
- 17221 Crimson Crest Dr
- 17460 Chestnut Cove Dr
- 15120 Mahogany Trail
- 17642 Blushing Meadow St
- 17473 Chestnut Cove Dr
- 15227 Deseo Dr
- 15223 Deseo Dr
- 17719 Misty Brook Ln
- 17192 Wild Robin Ln
- 18721 Hepburn Ln
- 18313 Butterfield Dr
- 18314 Butterfield Dr
- 15739 Koi Gardens Ln
- 17705 Coronation St
