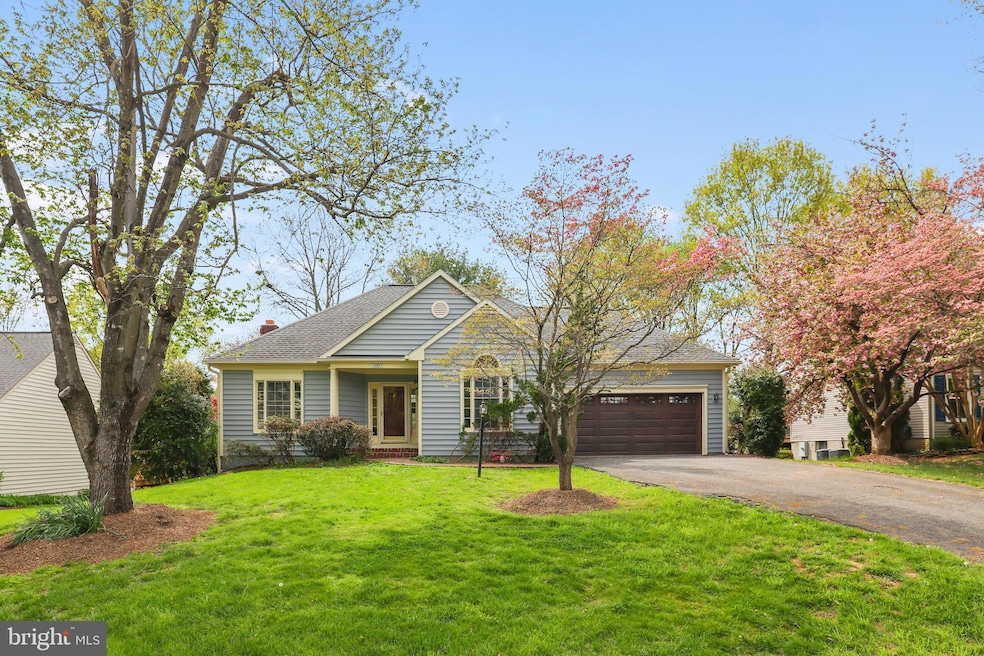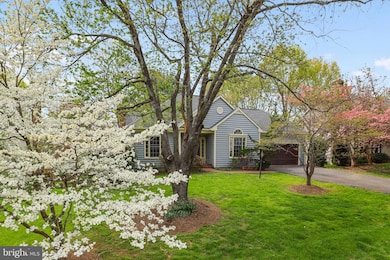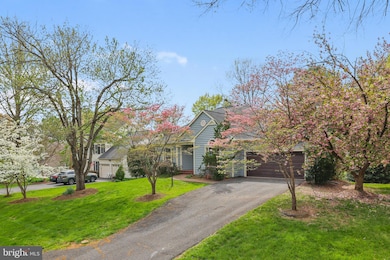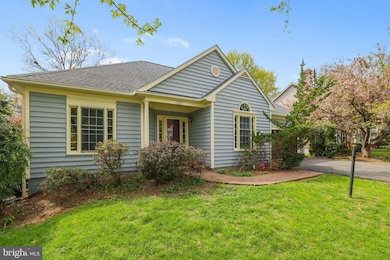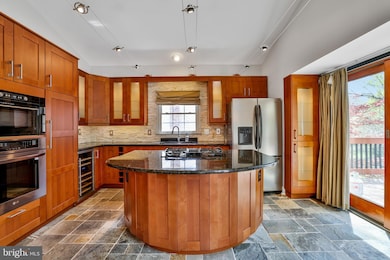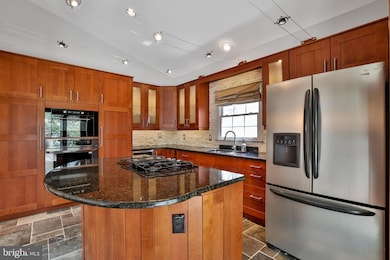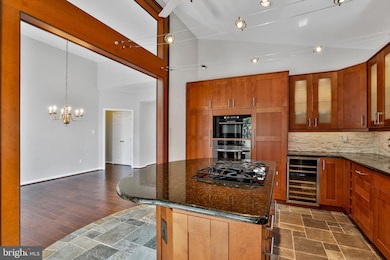
17577 Wadell Ct Hamilton, VA 20158
Estimated payment $4,766/month
Highlights
- Hot Property
- Scenic Views
- Deck
- Hamilton Elementary School Rated A-
- Open Floorplan
- Recreation Room
About This Home
Beautifully maintained and freshly painted, this charming home is situated on an expansive lot with mature trees in a quiet cul-de-sac setting. Featuring 3 bedrooms and 2 full baths and laundry on the main level, this home offers comfortable one-level living with stylish updates.
The renovated kitchen is equipped with modern finishes, ample cabinetry, and excellent flow into the dining and living areas—ideal for entertaining. Step outside to enjoy the large tiered deck with gazebo, perfect for outdoor dining and relaxing, as well as a flagstone patio surrounded by lush greenery for added privacy.
The fully finished walkout basement adds incredible flexibility and additional living space, featuring a 4th bedroom, full bath, rough-in for a wet bar, and a spacious storage area—perfect for guests, in-laws, or a home office setup. Close to Shopping, Dining, farmers markets, breweries and wineries.
Don’t miss this fantastic opportunity to own a beautiful home in sought-after Hamilton, VA, small town living at its finest!
Home Details
Home Type
- Single Family
Est. Annual Taxes
- $5,219
Year Built
- Built in 1992
Lot Details
- 0.34 Acre Lot
- Cul-De-Sac
- Landscaped
- Partially Wooded Lot
- Backs to Trees or Woods
- Back and Front Yard
- Property is in very good condition
- Property is zoned JLMA2
HOA Fees
- $6 Monthly HOA Fees
Parking
- 2 Car Attached Garage
- 2 Driveway Spaces
- Front Facing Garage
- Garage Door Opener
Property Views
- Scenic Vista
- Woods
- Garden
Home Design
- Rambler Architecture
- Permanent Foundation
- Architectural Shingle Roof
- Aluminum Siding
Interior Spaces
- Property has 2 Levels
- Open Floorplan
- Cathedral Ceiling
- Fireplace With Glass Doors
- Screen For Fireplace
- Triple Pane Windows
- Palladian Windows
- Window Screens
- French Doors
- Sliding Doors
- Insulated Doors
- Six Panel Doors
- Entrance Foyer
- Living Room
- Dining Room
- Den
- Recreation Room
- Storage Room
Kitchen
- Eat-In Kitchen
- Built-In Double Oven
- Ice Maker
- Dishwasher
- Disposal
Flooring
- Engineered Wood
- Carpet
Bedrooms and Bathrooms
- En-Suite Primary Bedroom
- En-Suite Bathroom
Laundry
- Laundry Room
- Laundry on main level
- Dryer
- Washer
Basement
- Walk-Out Basement
- Basement Fills Entire Space Under The House
- Rear Basement Entry
- Sump Pump
Outdoor Features
- Deck
- Patio
- Gazebo
Schools
- Hamilton Elementary School
- Blue Ridge Middle School
- Loudoun Valley High School
Utilities
- Air Source Heat Pump
- Vented Exhaust Fan
- Electric Water Heater
- Cable TV Available
Community Details
- Association fees include common area maintenance
- Carriage Ridge HOA
- Carriage Ridge Subdivision, The Monticello Floorplan
Listing and Financial Details
- Tax Lot 55
- Assessor Parcel Number 418182302000
Map
Home Values in the Area
Average Home Value in this Area
Tax History
| Year | Tax Paid | Tax Assessment Tax Assessment Total Assessment is a certain percentage of the fair market value that is determined by local assessors to be the total taxable value of land and additions on the property. | Land | Improvement |
|---|---|---|---|---|
| 2024 | $5,219 | $603,390 | $210,900 | $392,490 |
| 2023 | $4,964 | $567,280 | $185,900 | $381,380 |
| 2022 | $4,979 | $559,410 | $160,900 | $398,510 |
| 2021 | $5,162 | $526,690 | $130,900 | $395,790 |
| 2020 | $5,153 | $497,900 | $130,900 | $367,000 |
| 2019 | $5,290 | $506,210 | $125,900 | $380,310 |
| 2018 | $4,846 | $446,590 | $125,900 | $320,690 |
| 2017 | $4,787 | $425,510 | $125,900 | $299,610 |
| 2016 | $4,785 | $417,860 | $0 | $0 |
| 2015 | $4,403 | $262,070 | $0 | $262,070 |
| 2014 | $4,363 | $251,830 | $0 | $251,830 |
Property History
| Date | Event | Price | Change | Sq Ft Price |
|---|---|---|---|---|
| 04/22/2025 04/22/25 | For Sale | $775,000 | -- | $253 / Sq Ft |
Deed History
| Date | Type | Sale Price | Title Company |
|---|---|---|---|
| Deed | $287,000 | -- |
Mortgage History
| Date | Status | Loan Amount | Loan Type |
|---|---|---|---|
| Open | $384,000 | New Conventional | |
| Closed | $210,000 | New Conventional | |
| Closed | $229,600 | No Value Available |
Similar Homes in Hamilton, VA
Source: Bright MLS
MLS Number: VALO2094468
APN: 418-18-2302
- 17573 Wadell Ct
- 35 Sydnor St
- 101 Levenbury Place
- 17723 Karen Hope Ct
- 38172 Stone Eden Dr
- 60 N Tavenner Ln
- 17937 Manassas Gap Ct
- 39100 E Colonial Hwy
- 916 Queenscliff Ct
- 912 Queenscliff Ct
- 17029 Hamilton Station Rd
- 38880 Avery Oaks Ln
- 400 Mcdaniel Dr
- 39335 E Colonial Hwy
- 132 Misty Pond Terrace
- 134 Misty Pond Terrace
- 211 Heaton Ct
- 0 Huntwick Place Unit VALO2056742
- 38211 Piggott Bottom Rd
- 39288 Irene Rd
