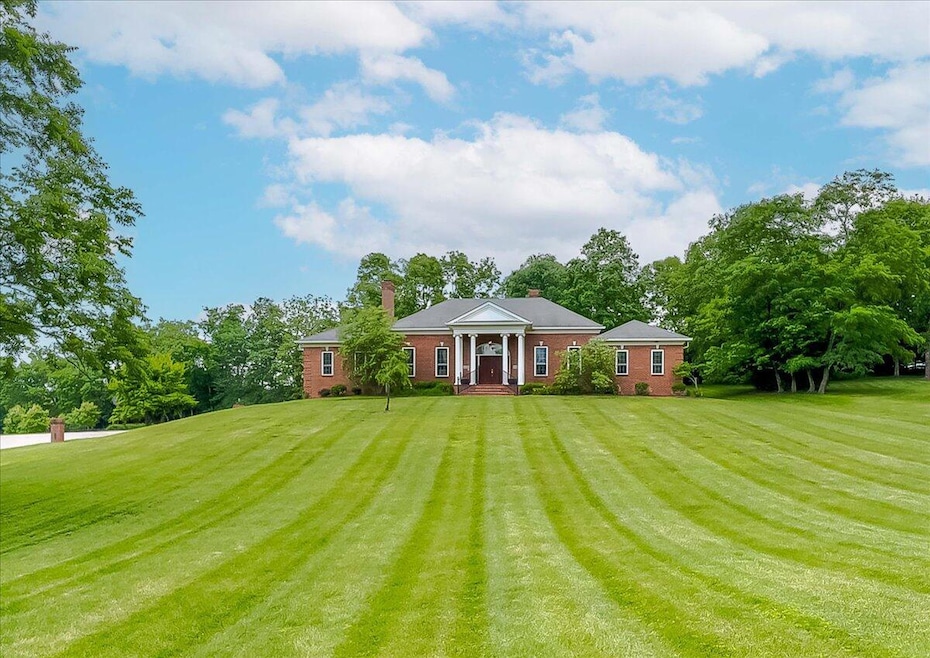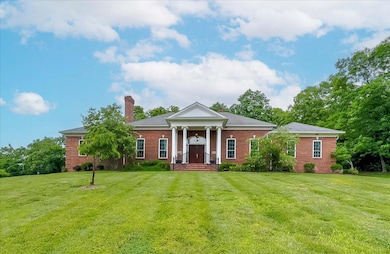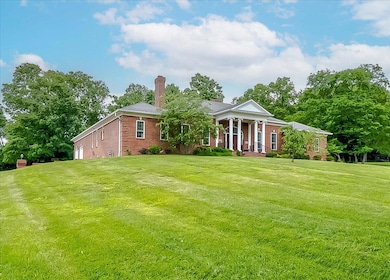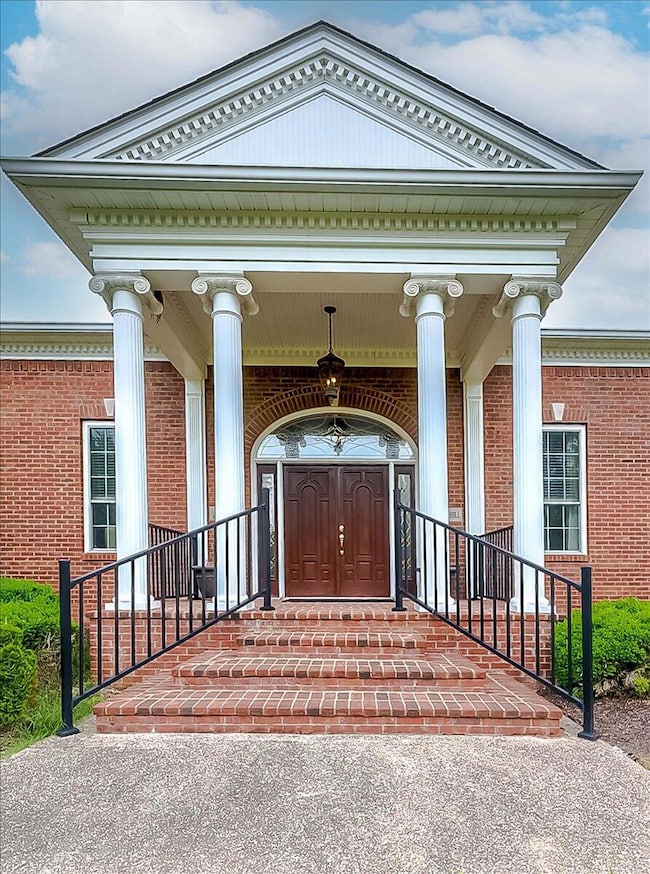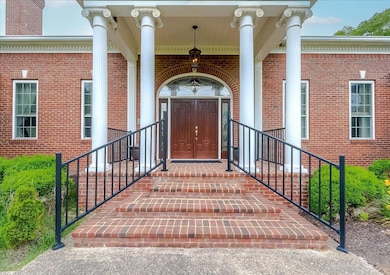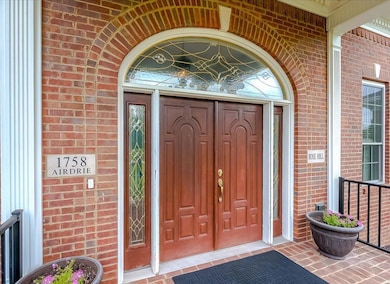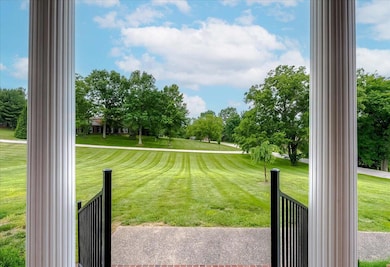
1758 Airdrie Ln Frankfort, KY 40601
Estimated payment $4,627/month
Highlights
- Colonial Architecture
- Attic
- No HOA
- Wood Flooring
- Great Room with Fireplace
- Neighborhood Views
About This Home
Welcome to Rose Hill in the sought after Inverness Estates. This stately brick home sits on over an acre lot and was custom built in 2011 with no expense spared in regard to quality of construction. With its 4-car garage there is ample space for everything with wheels! The back patio is perfect for entertaining and in a private setting also features a covered area which is perfect for enjoying your morning coffee or evening beverage no matter the weather. Inside this stunner you are welcomed by impressive ceiling heights of 15,12, and 10 ft. The family room features floor to ceiling built in bookcases surrounding your gas fireplace. The great room features beautiful moldings and its own wood burning fireplace making it a cozy gathering space. The kitchen was made to host with its island featuring a prep sink, double wall oven, granite countertops, solid wood cabinets. A few other key features are Brazilian cherry flooring, massive windows with abundant natural light, HUGE primary closet, bathrooms adjoin every bedroom. The basement is unreal with space beyond and potential for anything you can dream up.
Home Details
Home Type
- Single Family
Est. Annual Taxes
- $4,285
Year Built
- Built in 2011
Parking
- 4 Car Attached Garage
- Basement Garage
- Side Facing Garage
- Garage Door Opener
- Driveway
- Off-Street Parking
Home Design
- Colonial Architecture
- Brick Veneer
- Slab Foundation
- Dimensional Roof
- Shingle Roof
- Concrete Perimeter Foundation
Interior Spaces
- 1-Story Property
- Ceiling Fan
- Gas Log Fireplace
- Insulated Windows
- Blinds
- Window Screens
- Insulated Doors
- Entrance Foyer
- Great Room with Fireplace
- Living Room with Fireplace
- Dining Area
- Home Office
- Utility Room
- Neighborhood Views
- Attic
Kitchen
- Double Oven
- Cooktop
- Microwave
- Dishwasher
- Disposal
Flooring
- Wood
- Carpet
- Tile
Bedrooms and Bathrooms
- 4 Bedrooms
- Walk-In Closet
Laundry
- Laundry on main level
- Dryer
- Washer
Unfinished Basement
- Basement Fills Entire Space Under The House
- Walk-Up Access
Schools
- Hearn Elementary School
- Elkhorn Middle School
- Franklin Co High School
Utilities
- Cooling Available
- Forced Air Heating System
- Natural Gas Connected
- Electric Water Heater
- Septic Tank
- Sewer Not Available
Additional Features
- Handicap Accessible
- Patio
- 1.1 Acre Lot
Community Details
- No Home Owners Association
- Inverness Estates Subdivision
Listing and Financial Details
- Assessor Parcel Number 086-20-03-013.00
Map
Home Values in the Area
Average Home Value in this Area
Tax History
| Year | Tax Paid | Tax Assessment Tax Assessment Total Assessment is a certain percentage of the fair market value that is determined by local assessors to be the total taxable value of land and additions on the property. | Land | Improvement |
|---|---|---|---|---|
| 2024 | $4,285 | $355,000 | $0 | $0 |
| 2023 | $3,688 | $355,000 | $0 | $0 |
| 2022 | $607 | $355,000 | $0 | $0 |
| 2021 | $3,694 | $355,000 | $0 | $0 |
| 2020 | $3,741 | $355,000 | $35,000 | $320,000 |
| 2019 | $4,295 | $355,000 | $35,000 | $320,000 |
| 2018 | $4,164 | $345,000 | $35,000 | $310,000 |
| 2017 | $687 | $345,000 | $35,000 | $310,000 |
| 2016 | $3,935 | $345,000 | $35,000 | $310,000 |
| 2015 | $3,633 | $345,000 | $35,000 | $310,000 |
| 2011 | $3,633 | $300,000 | $35,000 | $265,000 |
Property History
| Date | Event | Price | Change | Sq Ft Price |
|---|---|---|---|---|
| 01/28/2025 01/28/25 | Price Changed | $765,000 | 0.0% | $231 / Sq Ft |
| 01/28/2025 01/28/25 | For Sale | $765,000 | -1.3% | $231 / Sq Ft |
| 12/31/2024 12/31/24 | Off Market | $775,000 | -- | -- |
| 09/05/2024 09/05/24 | Price Changed | $775,000 | 0.0% | $234 / Sq Ft |
| 09/05/2024 09/05/24 | For Sale | $775,000 | -1.3% | $234 / Sq Ft |
| 08/24/2024 08/24/24 | Off Market | $785,000 | -- | -- |
| 08/22/2024 08/22/24 | Price Changed | $785,000 | -0.6% | $237 / Sq Ft |
| 08/14/2024 08/14/24 | Price Changed | $790,000 | -1.1% | $239 / Sq Ft |
| 07/02/2024 07/02/24 | Price Changed | $799,000 | -2.0% | $241 / Sq Ft |
| 05/25/2024 05/25/24 | For Sale | $815,000 | -- | $246 / Sq Ft |
Deed History
| Date | Type | Sale Price | Title Company |
|---|---|---|---|
| Deed | $215,000 | -- |
Mortgage History
| Date | Status | Loan Amount | Loan Type |
|---|---|---|---|
| Open | $190,000 | Unknown | |
| Closed | $172,000 | Purchase Money Mortgage |
Similar Homes in Frankfort, KY
Source: ImagineMLS (Bluegrass REALTORS®)
MLS Number: 24010530
APN: 086-20-03-013.00
- 1012 Maverick Trail
- 344 Senate Dr
- 330 Senate Dr
- 255 Kingsway Dr
- 500 Flamingo Ave
- 1003 Tierra Linda Dr
- 152 Hillview Ct
- 217 Pulliam Dr
- 1075 Hanly Ln
- 18 Ryswick Ln
- 215 Lyons Dr
- 406 College Park Dr
- 13 Whitebridge Ln
- 100 Platinum Dr
- 165 Jackson Dr
- 110 Copperfield Way
- 300 Cold Harbor Dr
- 124 Ringo Ave
- 176 Winding Way Dr
- 114 Copperfield Way
