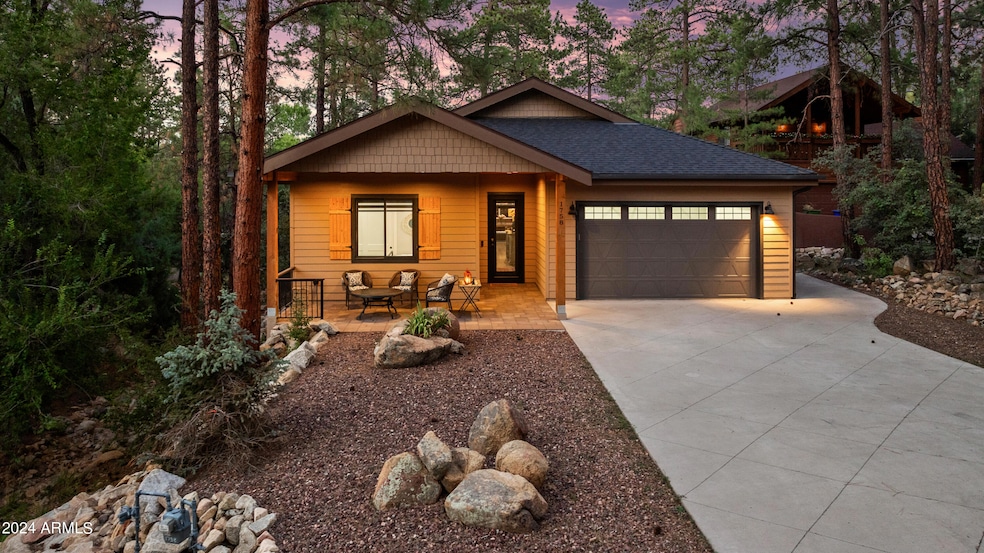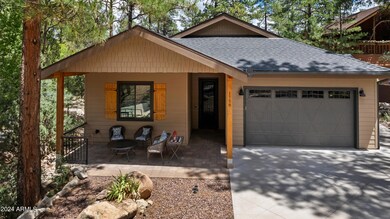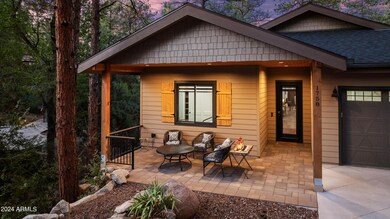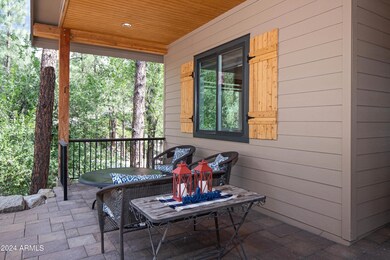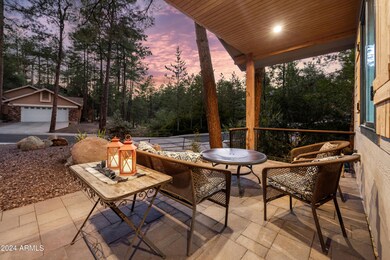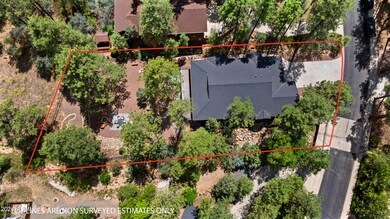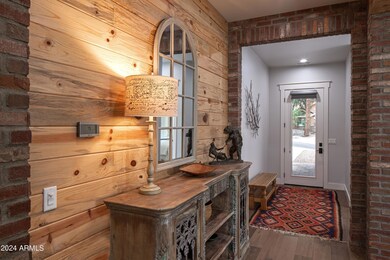
1758 Rolling Hills Dr Prescott, AZ 86303
Highlights
- Indoor Pool
- Contemporary Architecture
- Furnished
- Lincoln Elementary School Rated A-
- Wood Flooring
- Tennis Courts
About This Home
As of December 2024This custom residence is a mix of rustic and contemporary design creating a one of a kind. Nestled among the tall pines in Timber Ridge near historic downtown the spacious home features a huge fenced in backyard perfect for nature lovers. The Main Level living area is ideal for entertaining with an open floor plan and natural light. Details like exposed brick, natural plank shiplap, hardwood floors and a cozy fireplace add character. The dream kitchen has high-end appliances and ample counter space. The huge Laundry is a combo of walk in Pantry and Office Area too. The primary suite has direct access to the rear deck while the 2nd Bedroom on the Main Level overlooks the entry porch with an adjacent full bath to create privacy. Speaking of private; the Guest ''House'' on the lower . . . level is accessed via a separate entrance for additional privacy and this is where Bedroom 3 & 4 are located along with a 3/4 Bath, Living Area, Kitchenette, 2nd Laundry Area with abundant storage. Outside the expansive backyard includes a large deck, hot tub, fire pit and room to roam. This tranquil retreat is a unique opportunity in a prime location. Most furniture will be included with a comparable offer.
Last Agent to Sell the Property
RealtyONEGroup Mountain Desert License #BR658398000

Home Details
Home Type
- Single Family
Est. Annual Taxes
- $2,744
Year Built
- Built in 2019
Lot Details
- 0.41 Acre Lot
- Desert faces the front and back of the property
- Wrought Iron Fence
- Partially Fenced Property
HOA Fees
- $83 Monthly HOA Fees
Parking
- 2 Car Garage
- 4 Open Parking Spaces
- Electric Vehicle Home Charger
- Garage Door Opener
Home Design
- Contemporary Architecture
- Wood Frame Construction
- Composition Roof
- Block Exterior
- Siding
Interior Spaces
- 2,998 Sq Ft Home
- 2-Story Property
- Furnished
- Ceiling height of 9 feet or more
- Ceiling Fan
- Gas Fireplace
- Double Pane Windows
- Vinyl Clad Windows
- Living Room with Fireplace
Kitchen
- Eat-In Kitchen
- Gas Cooktop
- Built-In Microwave
- Kitchen Island
Flooring
- Wood
- Tile
Bedrooms and Bathrooms
- 4 Bedrooms
- Primary Bathroom is a Full Bathroom
- 3 Bathrooms
- Dual Vanity Sinks in Primary Bathroom
- Bidet
- Low Flow Plumbing Fixtures
- Bathtub With Separate Shower Stall
Finished Basement
- Walk-Out Basement
- Partial Basement
Pool
- Indoor Pool
- Heated Spa
- Above Ground Spa
Outdoor Features
- Covered patio or porch
- Fire Pit
- Outdoor Storage
Schools
- Out Of Maricopa Cnty Elementary And Middle School
- Out Of Maricopa Cnty High School
Utilities
- Refrigerated Cooling System
- Mini Split Air Conditioners
- Heating unit installed on the ceiling
- Mini Split Heat Pump
- Heating System Uses Natural Gas
- Tankless Water Heater
- Cable TV Available
Additional Features
- No Interior Steps
- ENERGY STAR Qualified Equipment for Heating
Listing and Financial Details
- Tax Lot 1
- Assessor Parcel Number 108-27-001
Community Details
Overview
- Association fees include ground maintenance, street maintenance
- Hoamco Association, Phone Number (928) 776-4479
- Built by Baker
- Timberridge 2 Subdivision, Custom Floorplan
Recreation
- Tennis Courts
- Pickleball Courts
- Community Playground
- Heated Community Pool
- Community Spa
Map
Home Values in the Area
Average Home Value in this Area
Property History
| Date | Event | Price | Change | Sq Ft Price |
|---|---|---|---|---|
| 12/02/2024 12/02/24 | Sold | $1,200,000 | -6.3% | $400 / Sq Ft |
| 11/07/2024 11/07/24 | Pending | -- | -- | -- |
| 09/01/2024 09/01/24 | For Sale | $1,280,000 | -- | $427 / Sq Ft |
Tax History
| Year | Tax Paid | Tax Assessment Tax Assessment Total Assessment is a certain percentage of the fair market value that is determined by local assessors to be the total taxable value of land and additions on the property. | Land | Improvement |
|---|---|---|---|---|
| 2024 | $2,744 | $74,576 | -- | -- |
| 2023 | $2,744 | $60,342 | $0 | $0 |
| 2022 | $2,690 | $50,693 | $7,877 | $42,816 |
| 2021 | $2,804 | $40,451 | $7,164 | $33,287 |
| 2020 | $1,933 | $0 | $0 | $0 |
| 2019 | $408 | $0 | $0 | $0 |
| 2018 | $393 | $0 | $0 | $0 |
| 2017 | $375 | $0 | $0 | $0 |
| 2016 | $456 | $0 | $0 | $0 |
| 2015 | -- | $0 | $0 | $0 |
| 2014 | -- | $0 | $0 | $0 |
Mortgage History
| Date | Status | Loan Amount | Loan Type |
|---|---|---|---|
| Previous Owner | $548,000 | New Conventional | |
| Previous Owner | $35,000 | Seller Take Back |
Deed History
| Date | Type | Sale Price | Title Company |
|---|---|---|---|
| Warranty Deed | $1,200,000 | Yavapai Title Agency | |
| Warranty Deed | $945,000 | Yavapai Title Agency Inc | |
| Warranty Deed | $90,000 | Yavapai Title | |
| Warranty Deed | $55,000 | Yavapai Title | |
| Warranty Deed | -- | First American Title Ins Co |
Similar Homes in Prescott, AZ
Source: Arizona Regional Multiple Listing Service (ARMLS)
MLS Number: 6747470
APN: 108-27-001
- 1747 Rolling Hills Dr Unit 2
- 1745 Rolling Hills Dr
- 1102 Wood Spur Cir
- 1797 Rolling Hills Dr
- 1733 Rolling Hills Dr
- 1134 E Timber Ridge Rd
- 1902 Pine Tree Dr
- 1219 Timber Point N
- 1183 Ravens Ct
- 1001 Copper Vista Dr
- 1804 Pony Soldier Rd
- 1934 Pine Tree Dr
- 1969 Pine Tree Dr Unit 26
- 1969 Pine Tree Dr
- 1165 W Timber Ridge Rd
- 1734 Broken Arrow Dr
- 855 Angelita Dr
- 1620 S Sunnyside Rd
- 1180 W Timber Ridge Rd
- 1956 Copper Basin Rd
