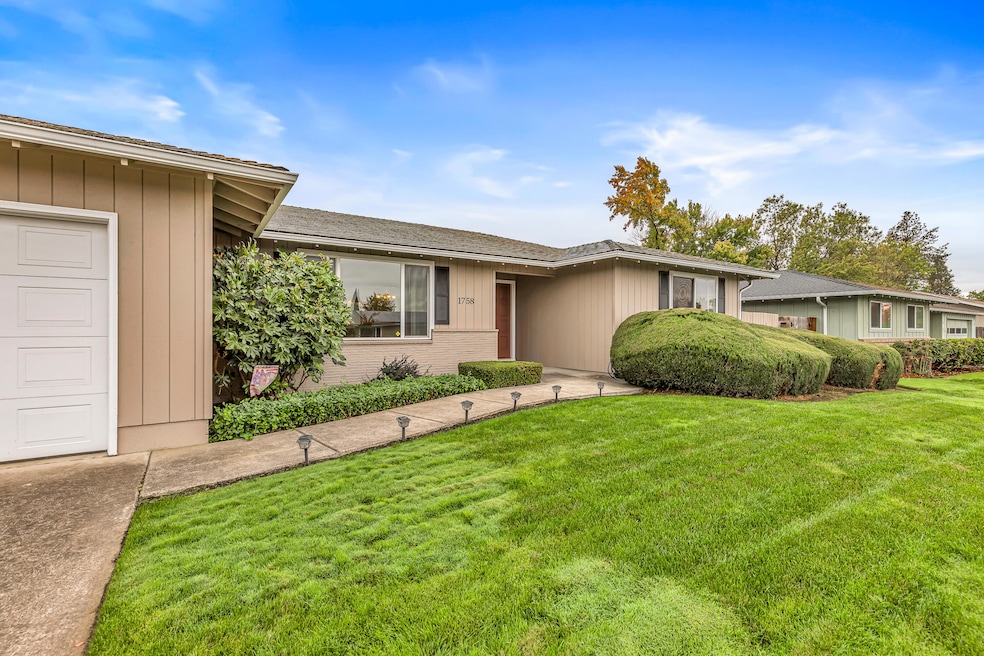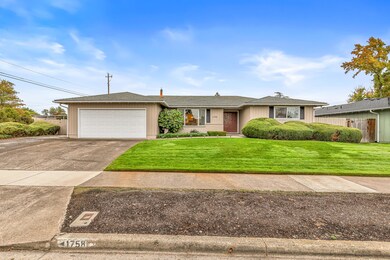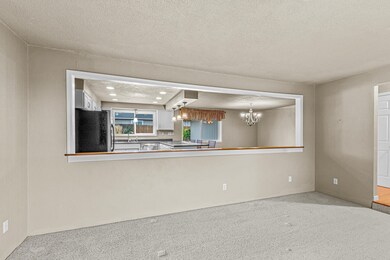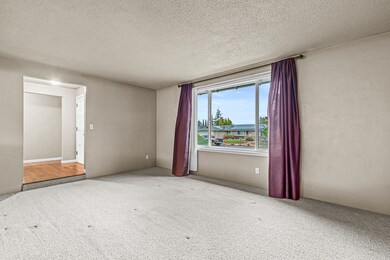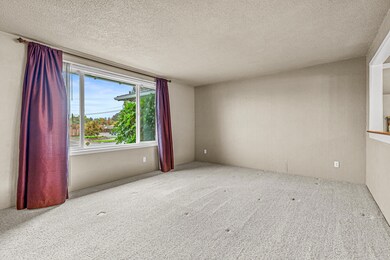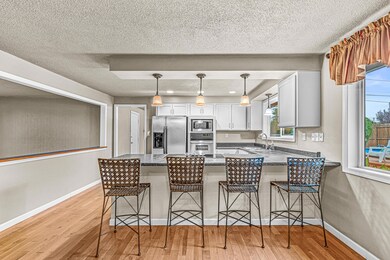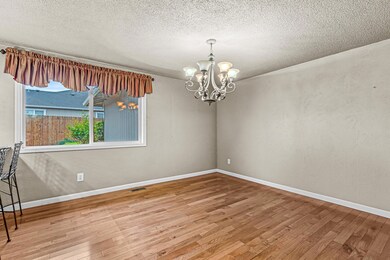
1758 Yukon Ave Medford, OR 97504
Highlights
- Outdoor Pool
- Territorial View
- Wood Flooring
- Deck
- Ranch Style House
- Corner Lot
About This Home
As of December 2024Fantastic curb appeal!! Outstanding corner lot location in an established neighborhood! Sought after floor plan with formal living room and separate family room with gas fireplace! Beautiful wood floors in kitchen and dining area plus, kitchen is well lit, spacious, open and has a breakfast bar. Stainless appliances, includes the refrigerator. The backyard features: the perfect place for entertaining and relaxing, established-manicured landscaping, a huge deck and inset above ground pool! There is some extra parking in the front for a small RV, trailer or toys.
Last Agent to Sell the Property
John L. Scott Medford Brokerage Phone: 541-944-7979 License #980600085

Home Details
Home Type
- Single Family
Est. Annual Taxes
- $2,886
Year Built
- Built in 1969
Lot Details
- 9,583 Sq Ft Lot
- Drip System Landscaping
- Corner Lot
- Level Lot
- Front and Back Yard Sprinklers
- Property is zoned SFR-4, SFR-4
Parking
- 2 Car Attached Garage
- Garage Door Opener
- Driveway
- On-Street Parking
Property Views
- Territorial
- Neighborhood
Home Design
- Ranch Style House
- Traditional Architecture
- Stem Wall Foundation
- Frame Construction
- Composition Roof
Interior Spaces
- 1,793 Sq Ft Home
- Built-In Features
- Dry Bar
- Self Contained Fireplace Unit Or Insert
- Double Pane Windows
- Vinyl Clad Windows
- Family Room
- Living Room
Kitchen
- Eat-In Kitchen
- Breakfast Bar
- Cooktop
- Microwave
- Dishwasher
- Tile Countertops
- Laminate Countertops
- Disposal
Flooring
- Wood
- Carpet
- Tile
Bedrooms and Bathrooms
- 3 Bedrooms
- Linen Closet
- 2 Full Bathrooms
- Double Vanity
- Bathtub with Shower
- Bathtub Includes Tile Surround
Laundry
- Dryer
- Washer
Home Security
- Carbon Monoxide Detectors
- Fire and Smoke Detector
Eco-Friendly Details
- Sprinklers on Timer
Outdoor Features
- Outdoor Pool
- Deck
- Patio
Schools
- Wilson Elementary School
- Hedrick Middle School
- North Medford High School
Utilities
- Central Air
- Heating System Uses Natural Gas
- Natural Gas Connected
- Water Heater
- Cable TV Available
Community Details
- No Home Owners Association
- Northmont Subdivision Unit No 1
Listing and Financial Details
- Tax Lot 4400
- Assessor Parcel Number 10322717
Map
Home Values in the Area
Average Home Value in this Area
Property History
| Date | Event | Price | Change | Sq Ft Price |
|---|---|---|---|---|
| 12/18/2024 12/18/24 | Sold | $405,000 | +1.3% | $226 / Sq Ft |
| 11/20/2024 11/20/24 | Pending | -- | -- | -- |
| 11/16/2024 11/16/24 | Price Changed | $399,950 | -3.6% | $223 / Sq Ft |
| 10/26/2024 10/26/24 | For Sale | $415,000 | -- | $231 / Sq Ft |
Tax History
| Year | Tax Paid | Tax Assessment Tax Assessment Total Assessment is a certain percentage of the fair market value that is determined by local assessors to be the total taxable value of land and additions on the property. | Land | Improvement |
|---|---|---|---|---|
| 2024 | $2,977 | $199,310 | $72,420 | $126,890 |
| 2023 | $2,886 | $193,510 | $70,310 | $123,200 |
| 2022 | $2,816 | $193,510 | $70,310 | $123,200 |
| 2021 | $2,743 | $187,880 | $68,270 | $119,610 |
| 2020 | $2,685 | $182,410 | $66,280 | $116,130 |
| 2019 | $2,622 | $171,950 | $62,480 | $109,470 |
| 2018 | $2,554 | $166,950 | $60,660 | $106,290 |
| 2017 | $2,508 | $166,950 | $60,660 | $106,290 |
| 2016 | $2,525 | $157,370 | $57,170 | $100,200 |
| 2015 | $2,427 | $157,370 | $57,170 | $100,200 |
| 2014 | $2,384 | $148,340 | $53,880 | $94,460 |
Mortgage History
| Date | Status | Loan Amount | Loan Type |
|---|---|---|---|
| Open | $397,664 | New Conventional |
Deed History
| Date | Type | Sale Price | Title Company |
|---|---|---|---|
| Warranty Deed | $405,000 | First American Title |
Similar Homes in Medford, OR
Source: Southern Oregon MLS
MLS Number: 220191947
APN: 10322717
- 2101 Whittle Ave
- 2201 Arctic Cir
- 1927 Crater Lake Ave Unit 1-4
- 2058 Roberts Rd
- 1740 Johnson St
- 1701 Camellia Ave
- 2424 Crater Lake Ave
- 2000 Brookhurst St Unit 4
- 2030 Brookhurst St Unit 33
- 2551 Paloma Ave
- 1521 Grand Ave
- 2120 Perri Place
- 1460 Yucca St
- 2440 Powell St
- 2450 Powell St
- 2722 American Ave
- 2052 Young Ct
- 1924 Sky Park Dr
- 2035 Stockel Ct
- 2513 Bel Abbes Ave
