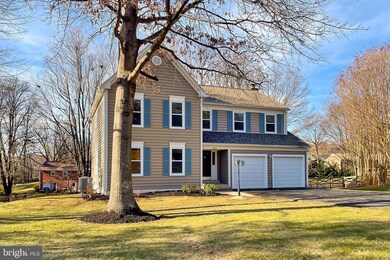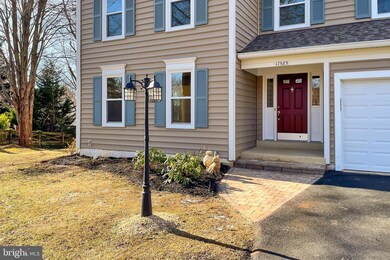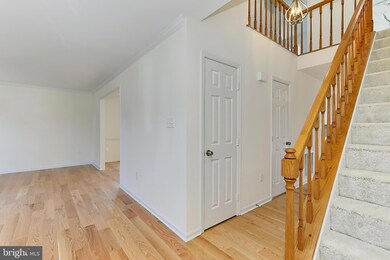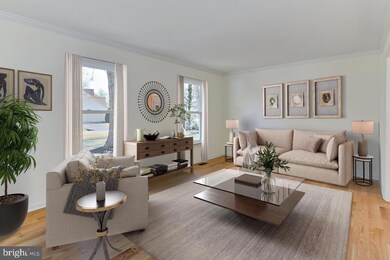
17585 Wadell Ct Hamilton, VA 20158
Highlights
- Colonial Architecture
- Deck
- Wood Flooring
- Hamilton Elementary School Rated A-
- Traditional Floor Plan
- Upgraded Countertops
About This Home
As of February 2025Welcome to 17585 Wadell Court in beautiful Hamilton, Virginia! Nestled in the Francis Division neighborhood, this enchanting 4 bedroom, 2.5 bath home is infused with designer details and delivers finely crafted living space perfect for today’s lifestyle needs. A tailored exterior with covered entrance, 2-car garage, a spectacular screened-in deck, paver patio, and vibrant landscaping all come together to create wonderful outdoor appeal. Inside, decorative moldings, hardwood flooring, contemporary lighting, an abundance of windows, a sophisticated kitchen, and modern baths are only some of the fine features that make this home so exquisite.
Rich hardwood flooring in the foyer welcomes you home and ushers you into the living room where natural light from twin windows illuminates crisp crown molding and warm, neutral paint. The dining room echoes these design elements, as chair rail and contemporary lighting add tailored distinction. The gourmet kitchen stirs the senses with gleaming granite countertops, handcrafted cabinetry, designer tile backsplash, and stainless steel appliances including a ceramic cooktop and French door refrigerator. Enjoy morning coffee at the peninsula counter's bar-style seating, in the adjoining breakfast area, or ease outside to the screened-in porch with adjoining deck and descending stairs to the custom paver patio, sitting wall, vibrant yard, and post and rail fencing—seamlessly blending indoor and outdoor dining and entertaining! Back inside, the family room is highlighted by a floor-to-ceiling brick fireplace with a wood mantle serving as the focal point, as an updated powder room complements the main level. The main level consists of all new hardwood flooring.
Upstairs, the primary suite boasts room for a sitting area, two walk-in closets, and a luxurious private bath with a dual-sink vanity, two-person ultra walk-in shower, and spa-toned tile flooring and surround—the perfect retreat to start and end your day. Down the hall, three additional bright and cheerful bedrooms, each with lighted ceiling fans and generous closet space, share a beautifully updated hall bath with a dual-sink vanity, sleek lighting, and designer tile flooring and tub/shower surround; while a laundry center with modern machines and built-in cabinet eases the daily task. The unfinished walkout lower level provides ample storage solutions, workshop areas, and is just waiting for your personal touch—thus completing the comfort and luxury of this wonderful home.
All this can be found in a tranquil setting that is convenient to Route 7 and other major routes, while plenty of shopping, dining, and entertainment is available in nearby Purcellville and Leesburg with its premium outlet centers. The surrounding area offers inviting wineries, breweries, historical sites including Harper’s Ferry, stunning parkland waiting to be explored, Middleburg boutique shopping and dining, rivers for fishing and boating, and popular golf courses—there’s something here for everyone! For a suburban retreat that offers sophistication and comfort, you’ve found it. Welcome home!
Home Details
Home Type
- Single Family
Est. Annual Taxes
- $5,345
Year Built
- Built in 1989 | Remodeled in 2024
Lot Details
- 0.55 Acre Lot
- Property is in excellent condition
- Property is zoned JLMA2
HOA Fees
- $6 Monthly HOA Fees
Parking
- 2 Car Attached Garage
- Front Facing Garage
- Driveway
- On-Street Parking
Home Design
- Colonial Architecture
- Permanent Foundation
- Vinyl Siding
Interior Spaces
- 2,441 Sq Ft Home
- Property has 3 Levels
- Traditional Floor Plan
- Crown Molding
- Ceiling Fan
- Wood Burning Fireplace
- Sliding Doors
- Family Room Off Kitchen
- Living Room
- Formal Dining Room
Kitchen
- Breakfast Area or Nook
- Electric Oven or Range
- Built-In Microwave
- Dishwasher
- Stainless Steel Appliances
- Upgraded Countertops
- Disposal
Flooring
- Wood
- Carpet
Bedrooms and Bathrooms
- 4 Bedrooms
- En-Suite Primary Bedroom
- Walk-In Closet
- Walk-in Shower
Laundry
- Laundry Room
- Laundry on upper level
- Electric Dryer
- Washer
Basement
- Connecting Stairway
- Natural lighting in basement
Outdoor Features
- Deck
- Screened Patio
- Porch
Schools
- Hamilton Elementary School
- Blue Ridge Middle School
- Loudoun Valley High School
Utilities
- Central Heating and Cooling System
- Electric Water Heater
- Public Septic
Community Details
- Carriage Ridge HOA
- Francis Subdivision, Garrison Floorplan
Listing and Financial Details
- Tax Lot 57
- Assessor Parcel Number 419482382000
Map
Home Values in the Area
Average Home Value in this Area
Property History
| Date | Event | Price | Change | Sq Ft Price |
|---|---|---|---|---|
| 02/27/2025 02/27/25 | Sold | $850,000 | +3.0% | $348 / Sq Ft |
| 01/16/2025 01/16/25 | For Sale | $824,999 | -- | $338 / Sq Ft |
Tax History
| Year | Tax Paid | Tax Assessment Tax Assessment Total Assessment is a certain percentage of the fair market value that is determined by local assessors to be the total taxable value of land and additions on the property. | Land | Improvement |
|---|---|---|---|---|
| 2024 | $5,346 | $617,990 | $213,000 | $404,990 |
| 2023 | $5,263 | $601,460 | $188,000 | $413,460 |
| 2022 | $5,116 | $574,790 | $163,000 | $411,790 |
| 2021 | $5,220 | $532,660 | $133,000 | $399,660 |
| 2020 | $5,077 | $490,510 | $133,000 | $357,510 |
| 2019 | $5,182 | $495,900 | $128,000 | $367,900 |
| 2018 | $4,919 | $453,360 | $128,000 | $325,360 |
| 2017 | $4,859 | $431,940 | $128,000 | $303,940 |
| 2016 | $4,857 | $424,170 | $0 | $0 |
| 2015 | $4,569 | $274,560 | $0 | $274,560 |
| 2014 | $4,525 | $263,810 | $0 | $263,810 |
Mortgage History
| Date | Status | Loan Amount | Loan Type |
|---|---|---|---|
| Open | $660,000 | New Conventional |
Deed History
| Date | Type | Sale Price | Title Company |
|---|---|---|---|
| Warranty Deed | $825,000 | Stewart Title |
Similar Homes in Hamilton, VA
Source: Bright MLS
MLS Number: VALO2085722
APN: 419-48-2382
- 17577 Wadell Ct
- 17573 Wadell Ct
- 35 Sydnor St
- 101 Levenbury Place
- 38172 Stone Eden Dr
- 17723 Karen Hope Ct
- 60 N Tavenner Ln
- 17937 Manassas Gap Ct
- 39100 E Colonial Hwy
- 916 Queenscliff Ct
- 912 Queenscliff Ct
- 17029 Hamilton Station Rd
- 38880 Avery Oaks Ln
- 400 Mcdaniel Dr
- 39335 E Colonial Hwy
- 132 Misty Pond Terrace
- 134 Misty Pond Terrace
- 211 Heaton Ct
- 0 Huntwick Place Unit VALO2056742
- 460 S Maple Ave






