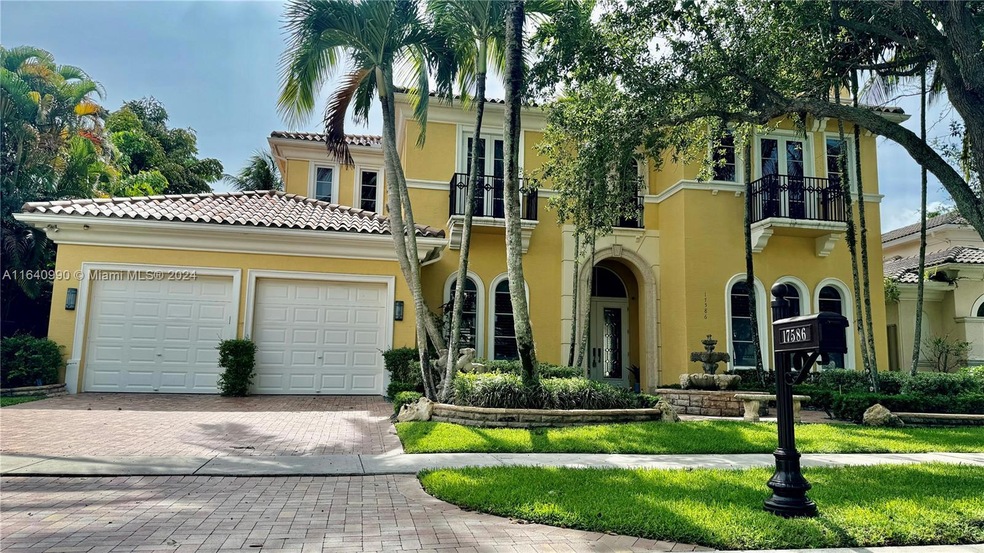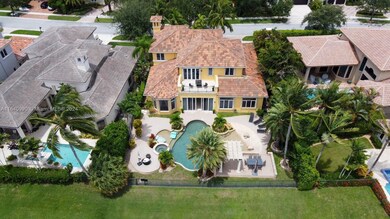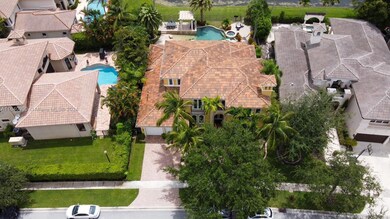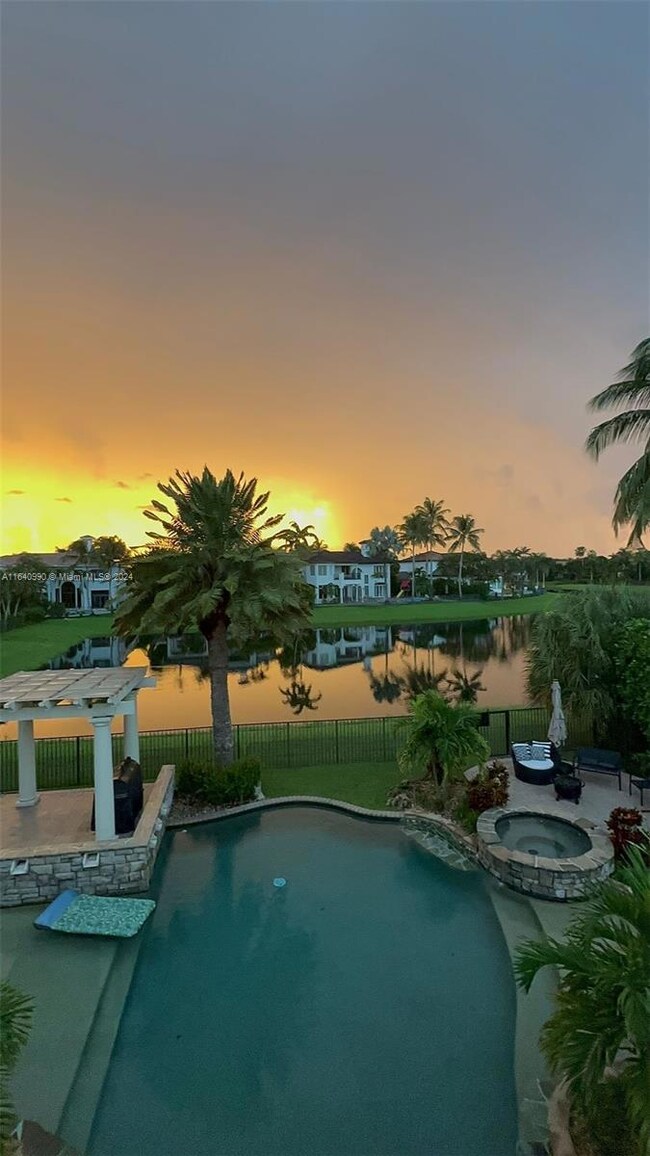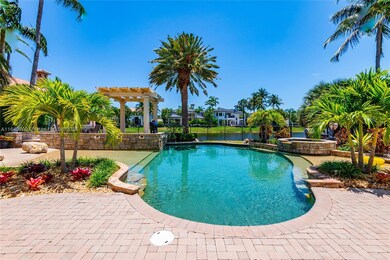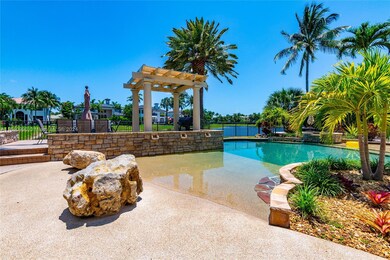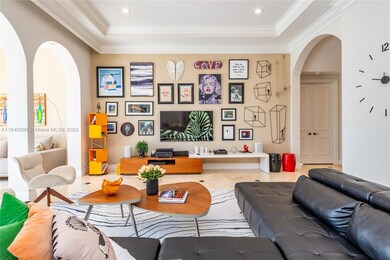
17586 Middlebrook Way Boca Raton, FL 33496
The Oaks NeighborhoodHighlights
- Lake Front
- Fitness Center
- Clubhouse
- Sunrise Park Elementary School Rated A-
- In Ground Pool
- Vaulted Ceiling
About This Home
As of December 2024Experience luxury living in this model house,featuring premium upgrades throughout. Enjoy the elegance of marble & wood flooring. Beach-style pool with spa,complemented by a sun shelf & gazebo,creating a private oasis for relaxation & entertainment,overlooking a serene lake. Wall internal communication devices with the built-in ceiling sound system. The volume ceiling is enhanced with crown molding. Family room includes a dry bar,& a charming breakfast nook. The kitchen boasts exquisite details,including glass backsplash,contemporary white lacquer cabinetry, pantry, & granite countertops. The 3 car garage offers ample space. Relax in the media room with a gas fireplace, or unwind in the loft entertainment center. Master suite features walk-in closets & separate commodes in the master bath.
Home Details
Home Type
- Single Family
Est. Annual Taxes
- $22,995
Year Built
- Built in 2002
Lot Details
- 10,599 Sq Ft Lot
- Lake Front
- West Facing Home
- Fenced
- Property is zoned AGR-PUD
HOA Fees
- $1,119 Monthly HOA Fees
Parking
- 3 Car Attached Garage
- Automatic Garage Door Opener
- Driveway
- Open Parking
Home Design
- Tile Roof
- Concrete Block And Stucco Construction
Interior Spaces
- 4,457 Sq Ft Home
- 2-Story Property
- Central Vacuum
- Vaulted Ceiling
- Plantation Shutters
- Drapes & Rods
- Blinds
- Entrance Foyer
- Family Room
- Den
- Loft
- Lake Views
- Fire and Smoke Detector
Kitchen
- Built-In Oven
- Electric Range
- Microwave
- Ice Maker
- Dishwasher
- Disposal
Flooring
- Wood
- Marble
- Tile
Bedrooms and Bathrooms
- 5 Bedrooms
- Primary Bedroom on Main
- Split Bedroom Floorplan
- Walk-In Closet
- Roman Tub
Laundry
- Dryer
- Washer
- Laundry Tub
Outdoor Features
- In Ground Pool
- Outdoor Grill
Schools
- Sunrise Park Elementary School
- Eagles Landing Middle School
- Olympic Heights Community High School
Utilities
- Forced Air Zoned Heating and Cooling System
- Gas Water Heater
Listing and Financial Details
- Assessor Parcel Number 00424631010001420
Community Details
Overview
- Fox Hill Estates Of Boca Subdivision
Amenities
- Clubhouse
Recreation
- Tennis Courts
- Fitness Center
- Community Pool
- Community Spa
Map
Home Values in the Area
Average Home Value in this Area
Property History
| Date | Event | Price | Change | Sq Ft Price |
|---|---|---|---|---|
| 04/23/2025 04/23/25 | Price Changed | $1,995,000 | -11.3% | $448 / Sq Ft |
| 01/28/2025 01/28/25 | For Sale | $2,250,000 | +27.8% | $505 / Sq Ft |
| 12/13/2024 12/13/24 | Sold | $1,760,000 | -1.7% | $395 / Sq Ft |
| 12/01/2024 12/01/24 | Pending | -- | -- | -- |
| 11/22/2024 11/22/24 | Price Changed | $1,790,000 | -5.7% | $402 / Sq Ft |
| 10/03/2024 10/03/24 | Price Changed | $1,898,000 | -5.0% | $426 / Sq Ft |
| 08/13/2024 08/13/24 | For Sale | $1,998,000 | +117.9% | $448 / Sq Ft |
| 12/28/2018 12/28/18 | Sold | $917,000 | -8.3% | $206 / Sq Ft |
| 11/28/2018 11/28/18 | Pending | -- | -- | -- |
| 09/23/2018 09/23/18 | For Sale | $999,999 | -- | $224 / Sq Ft |
Tax History
| Year | Tax Paid | Tax Assessment Tax Assessment Total Assessment is a certain percentage of the fair market value that is determined by local assessors to be the total taxable value of land and additions on the property. | Land | Improvement |
|---|---|---|---|---|
| 2024 | $23,502 | $1,456,793 | -- | -- |
| 2023 | $22,995 | $1,414,362 | $0 | $0 |
| 2022 | $22,870 | $1,373,167 | $0 | $0 |
| 2021 | $15,492 | $868,771 | $195,000 | $673,771 |
| 2020 | $15,992 | $889,409 | $300,000 | $589,409 |
| 2019 | $16,142 | $886,960 | $280,600 | $606,360 |
| 2018 | $13,906 | $825,616 | $0 | $0 |
| 2017 | $13,810 | $808,635 | $0 | $0 |
| 2016 | $13,879 | $792,003 | $0 | $0 |
| 2015 | $14,239 | $786,498 | $0 | $0 |
| 2014 | $14,280 | $780,256 | $0 | $0 |
Mortgage History
| Date | Status | Loan Amount | Loan Type |
|---|---|---|---|
| Open | $200,000 | Credit Line Revolving | |
| Open | $720,000 | New Conventional | |
| Closed | $733,600 | Adjustable Rate Mortgage/ARM | |
| Closed | $91,700 | Credit Line Revolving | |
| Previous Owner | $875,000 | New Conventional | |
| Previous Owner | $1,277,500 | Fannie Mae Freddie Mac |
Deed History
| Date | Type | Sale Price | Title Company |
|---|---|---|---|
| Warranty Deed | $917,000 | Sunbelt Title Agency | |
| Interfamily Deed Transfer | -- | Attorney | |
| Special Warranty Deed | $1,825,000 | -- | |
| Special Warranty Deed | $397,500 | -- |
Similar Homes in Boca Raton, FL
Source: MIAMI REALTORS® MLS
MLS Number: A11640990
APN: 00-42-46-31-01-000-1420
- 17662 Circle Pond Ct
- 17682 Middlebrook Way
- 17529 Middlebrook Way
- 17681 Middlebrook Way
- 9634 Vescovato Way
- 17392 Ponte Chiasso Dr
- 17703 Lomond Ct
- 17721 Middlebrook Way
- 17952 Villa Club Way
- 17606 Circle Pond Ct
- 17937 Villa Club Way
- 17729 Middlebrook Way
- 17760 Villa Club Way
- 17928 Villa Club Way
- 9509 Grand Estates Way
- 17776 Key Vista Way
- 17849 Villa Club Way
- 17840 Key Vista Way
- 17297 Ponte Chiasso Dr
- 9794 Chianti Classico Terrace
