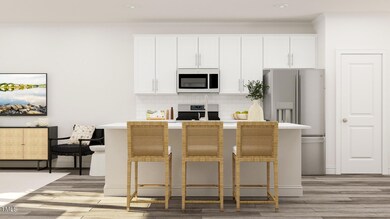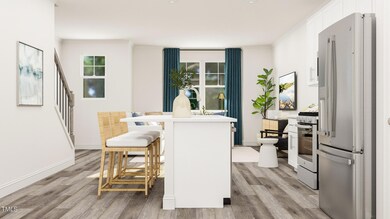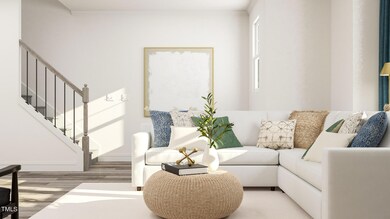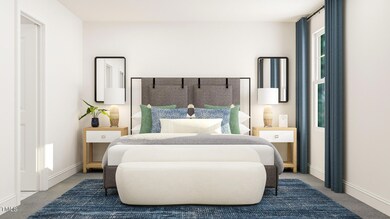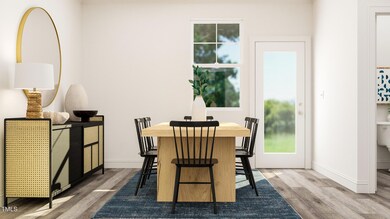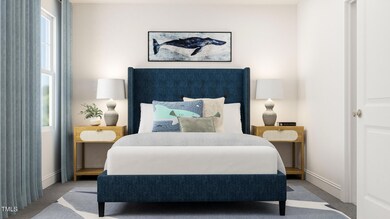
PENDING
NEW CONSTRUCTION
Estimated payment $2,989/month
Total Views
1,177
3
Beds
3.5
Baths
1,733
Sq Ft
$242
Price per Sq Ft
Highlights
- New Construction
- Craftsman Architecture
- Main Floor Bedroom
- Scotts Ridge Elementary School Rated A
- Clubhouse
- Great Room
About This Home
June Move-in! Depot 499 is a master planned community with six collections of new two- and three-story townhomes and tons of amenities. This new three-story townhome is designed for ease and comfort, with a secluded first-level bedroom. The second level has an open-plan main living area and a deck for sipping sweet tea. Both third-level bedrooms, including the luxe owner's suite, have walk-in closets.
Townhouse Details
Home Type
- Townhome
Year Built
- Built in 2025 | New Construction
HOA Fees
- $225 Monthly HOA Fees
Parking
- 1 Car Attached Garage
- Garage Door Opener
- 1 Open Parking Space
Home Design
- Home is estimated to be completed on 6/30/25
- Craftsman Architecture
- Slab Foundation
- Architectural Shingle Roof
Interior Spaces
- 1,733 Sq Ft Home
- 3-Story Property
- Great Room
- Dining Room
- Laundry on upper level
Flooring
- Carpet
- Tile
- Luxury Vinyl Tile
Bedrooms and Bathrooms
- 3 Bedrooms
- Main Floor Bedroom
Schools
- Scotts Ridge Elementary School
- Apex Middle School
- Apex High School
Additional Features
- Property fronts an alley
- Forced Air Zoned Heating and Cooling System
Listing and Financial Details
- Home warranty included in the sale of the property
- Assessor Parcel Number 211
Community Details
Overview
- Association fees include internet, ground maintenance, maintenance structure
- Charleston Management Association, Phone Number (919) 847-3003
- Depot 499 Subdivision, Manteo Floorplan
Amenities
- Clubhouse
Recreation
- Community Playground
- Community Pool
- Park
- Dog Park
- Trails
Map
Create a Home Valuation Report for This Property
The Home Valuation Report is an in-depth analysis detailing your home's value as well as a comparison with similar homes in the area
Home Values in the Area
Average Home Value in this Area
Property History
| Date | Event | Price | Change | Sq Ft Price |
|---|---|---|---|---|
| 02/14/2025 02/14/25 | Pending | -- | -- | -- |
| 02/07/2025 02/07/25 | For Sale | $419,990 | -- | $242 / Sq Ft |
Source: Doorify MLS
Similar Homes in Apex, NC
Source: Doorify MLS
MLS Number: 10075341
Nearby Homes
- 1755 Barrett Run Trail Unit 213
- 1767 Barrett Run Trail
- 1755 Night Sky Trail Unit 141
- 1751 Night Sky Trail
- 1742 Aspen River Ln
- 1739 Aspen River Ln
- 1888 Sweet Gardenia Way
- 1929 Rabbit Hop Trail Unit 579
- 1878 Sweet Gardenia Way
- 1874 Sweet Gardenia Way
- 1833 Fahey Dr
- 1680 Mint River Dr
- 1858 Fahey Dr
- 1848 Poe Farm Ave
- 2129 Kelly Rd
- 214 Pine Nut Ln
- 2125 Toad Hollow Trail
- 1526 Town Home Dr
- 308 Burnt Pine Ct
- 101 Rustic Pine Ct

