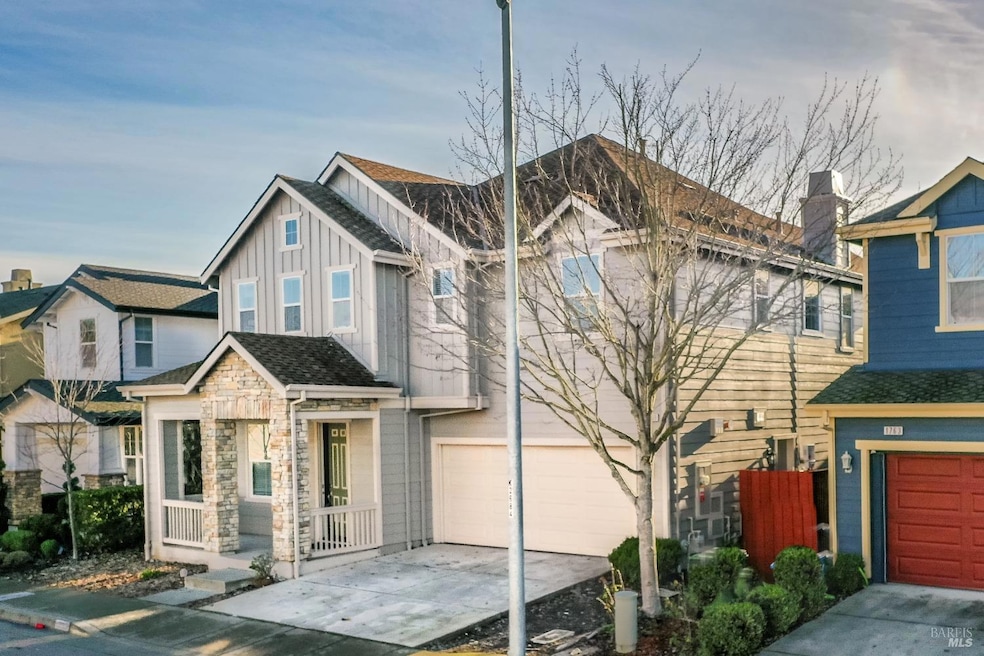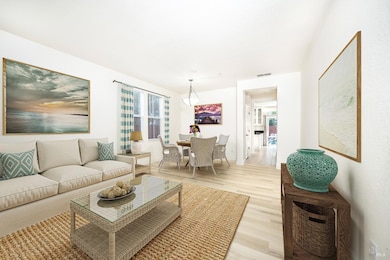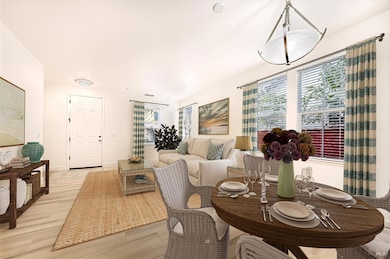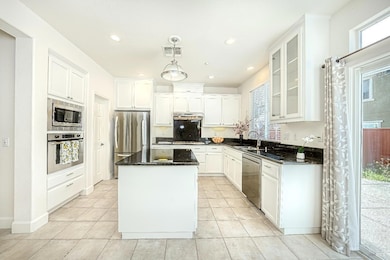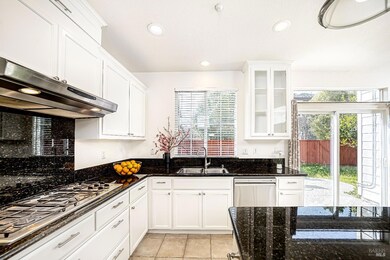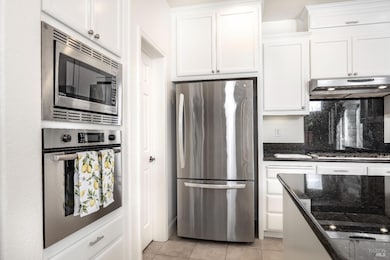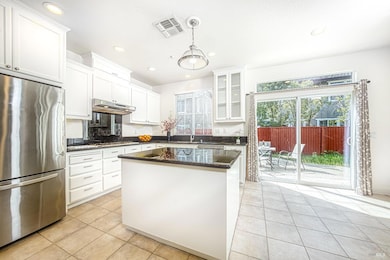
1759 Emma Way Petaluma, CA 94954
Adobe NeighborhoodEstimated payment $6,059/month
Highlights
- Solar Power Battery
- Great Room
- Walk-In Pantry
- Kenilworth Junior High School Rated A-
- Stone Countertops
- 4-minute walk to Southgate park
About This Home
Welcome to Southgate, a charming neighborhood in SE Petaluma. This spacious 2,333 sq. ft. home, with soaring 10-ft ceilings throughout, offers plenty of room for everyone. It features 4 generously sized bedrooms, including a luxurious primary suite with a large walk-in closet and an elegant en-suite bathroom complete with a soaking tub, private water closet, and separate stall shower. Step inside to the expansive living and dining room, enhanced by newly installed luxury vinyl flooring. The beautifully updated open-concept kitchen is a chef's dream, featuring premium appliances, a built-in oven & microwave, gas cooktop, and central island that seamlessly connects to the inviting family room also upgraded with new flooring. Cozy up by the gas fireplace or step through the sliding doors to the private patio and backyard, ideal for entertaining or relaxing. As part of the sought-after Plan 3 from the Muirwood Collection, this home includes numerous builder upgrades and recent improvements including an all-electric heat pump and a/c system, leased rooftop solar panels for energy efficiency, and 2 Tesla backup batteries for energy storage. Fresh interior and exterior paint and upgraded lighting add a modern touch. Best of all, Southgate has no HOA fees or Mello Roos.
Open House Schedule
-
Sunday, April 27, 20251:00 to 4:00 pm4/27/2025 1:00:00 PM +00:004/27/2025 4:00:00 PM +00:00Please join me at this delightful light and bright home in Southgate.Add to Calendar
Home Details
Home Type
- Single Family
Est. Annual Taxes
- $7,211
Year Built
- Built in 2006
Lot Details
- 3,393 Sq Ft Lot
- Back Yard Fenced
- Landscaped
Parking
- 2 Car Direct Access Garage
- Enclosed Parking
- Garage Door Opener
Home Design
- Composition Roof
- Cement Siding
- Stucco
Interior Spaces
- 2,333 Sq Ft Home
- 2-Story Property
- Ceiling Fan
- Gas Log Fireplace
- Great Room
- Family Room Off Kitchen
- Combination Dining and Living Room
Kitchen
- Walk-In Pantry
- Built-In Gas Oven
- Gas Cooktop
- Range Hood
- Microwave
- Dishwasher
- Kitchen Island
- Stone Countertops
Flooring
- Carpet
- Tile
- Vinyl
Bedrooms and Bathrooms
- 4 Bedrooms
- Primary Bedroom Upstairs
- Walk-In Closet
- Bathroom on Main Level
- Dual Sinks
- Bathtub with Shower
Laundry
- Laundry Room
- Laundry on upper level
- Dryer
- Washer
- 220 Volts In Laundry
Home Security
- Carbon Monoxide Detectors
- Fire and Smoke Detector
- Fire Suppression System
Eco-Friendly Details
- Energy-Efficient Windows
- Energy-Efficient HVAC
- Energy-Efficient Insulation
- Solar Power Battery
- Energy-Efficient Thermostat
- Solar owned by a third party
Outdoor Features
- Patio
- Front Porch
Utilities
- Central Heating and Cooling System
- Heat Pump System
- Underground Utilities
- Natural Gas Connected
- Internet Available
- Cable TV Available
Listing and Financial Details
- Assessor Parcel Number 017-460-042-000
Map
Home Values in the Area
Average Home Value in this Area
Tax History
| Year | Tax Paid | Tax Assessment Tax Assessment Total Assessment is a certain percentage of the fair market value that is determined by local assessors to be the total taxable value of land and additions on the property. | Land | Improvement |
|---|---|---|---|---|
| 2023 | $7,211 | $611,031 | $167,488 | $443,543 |
| 2022 | $7,051 | $599,051 | $164,204 | $434,847 |
| 2021 | $6,972 | $587,306 | $160,985 | $426,321 |
| 2020 | $7,020 | $581,285 | $159,335 | $421,950 |
| 2019 | $6,952 | $569,888 | $156,211 | $413,677 |
| 2018 | $6,757 | $558,715 | $153,149 | $405,566 |
| 2017 | $6,662 | $547,761 | $150,147 | $397,614 |
| 2016 | $6,502 | $537,021 | $147,203 | $389,818 |
| 2015 | $6,340 | $528,955 | $144,992 | $383,963 |
| 2014 | $6,280 | $518,594 | $142,152 | $376,442 |
Property History
| Date | Event | Price | Change | Sq Ft Price |
|---|---|---|---|---|
| 03/20/2025 03/20/25 | For Sale | $978,000 | +9.3% | $419 / Sq Ft |
| 04/12/2024 04/12/24 | Sold | $895,000 | 0.0% | $384 / Sq Ft |
| 04/08/2024 04/08/24 | Pending | -- | -- | -- |
| 03/05/2024 03/05/24 | For Sale | $895,000 | -- | $384 / Sq Ft |
Deed History
| Date | Type | Sale Price | Title Company |
|---|---|---|---|
| Grant Deed | $895,000 | First American Title | |
| Interfamily Deed Transfer | -- | Fidelity National Title Co | |
| Grant Deed | $492,500 | Old Republic Title Company | |
| Grant Deed | $756,000 | Old Republic Title Company |
Mortgage History
| Date | Status | Loan Amount | Loan Type |
|---|---|---|---|
| Open | $550,000 | New Conventional | |
| Previous Owner | $366,000 | New Conventional | |
| Previous Owner | $45,000 | Credit Line Revolving | |
| Previous Owner | $342,500 | New Conventional | |
| Previous Owner | $75,590 | Credit Line Revolving | |
| Previous Owner | $604,720 | New Conventional |
Similar Homes in Petaluma, CA
Source: Bay Area Real Estate Information Services (BAREIS)
MLS Number: 325022675
APN: 017-460-042
- 1691 Southview Dr
- 31 Princeville Ct
- 6509 Lakeville Hwy
- 1687 Del Oro Cir
- 1720 Spyglass Rd
- 1816 Falcon Ridge Dr
- 625 Sartori Dr
- 409 Casa Verde Cir
- 1119 Clelia Ct
- 1255 Santa Ines Way
- 1403 Marylyn Cir
- 2104 Marylyn Cir
- 1821 Lakeville Hwy Unit 77
- 1412 Ivy Ln
- 742 Bordeaux Dr
- 801 Crinella Dr
- 3571 Old Adobe Rd
- 4300 Browns Ln
- 1305 Lombardi Ave
- 11 Persimmon Ct
