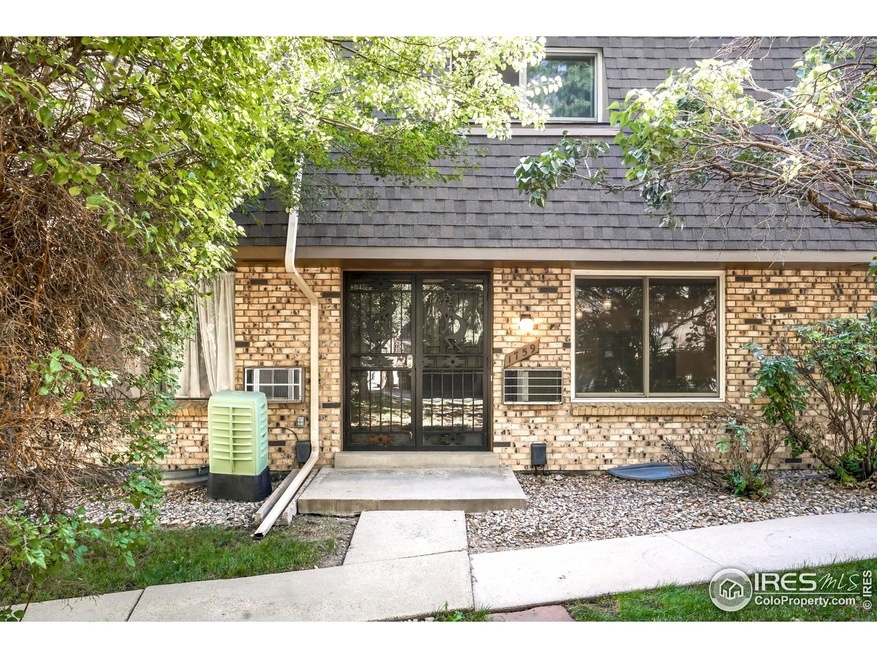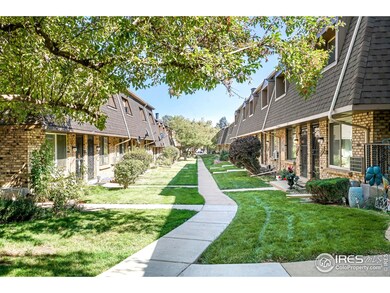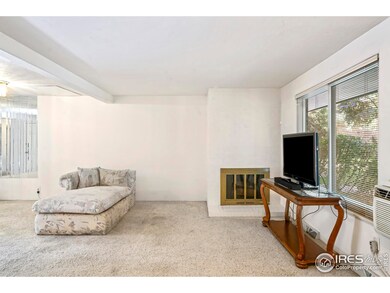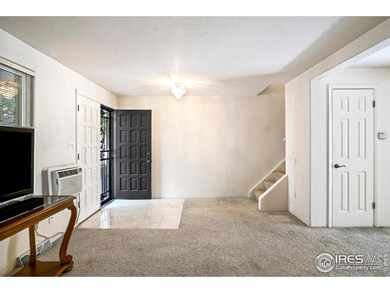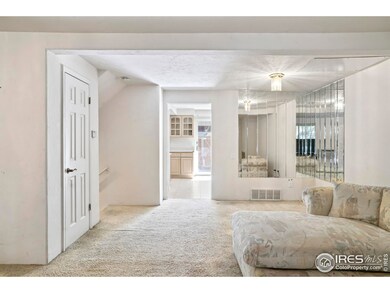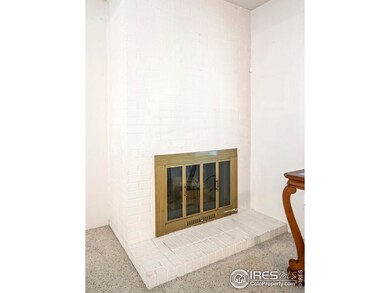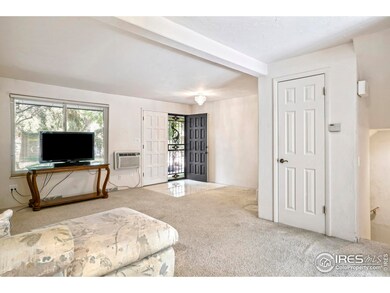
$335,000
- 3 Beds
- 2 Baths
- 1,248 Sq Ft
- 1002 S Miller St
- Lakewood, CO
Rare Kipling Klub Two-Story Townhome with Attached Oversized 2-Car Garage! Step inside this spacious move-in ready home and be welcomed by the open and inviting living space featuring newer luxury vinyl plank flooring throughout the entire first level. Refreshed kitchen features solid-wood cabinetry with pull-out drawers & large pantry, LG Stainless Steel appliances, Quartz countertops & tile
Anthony Rael RE/MAX Alliance
