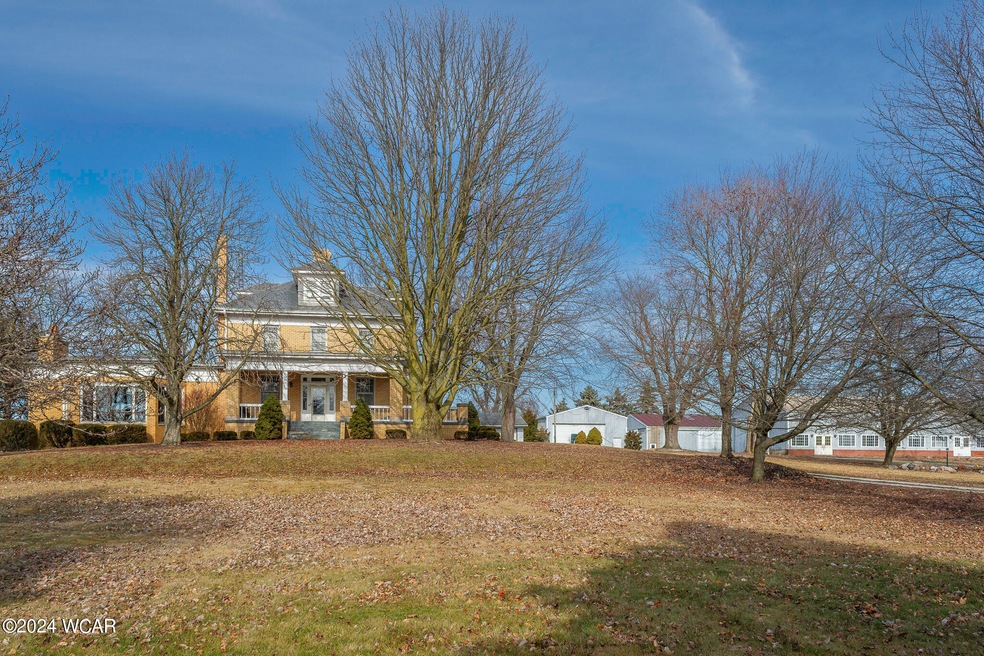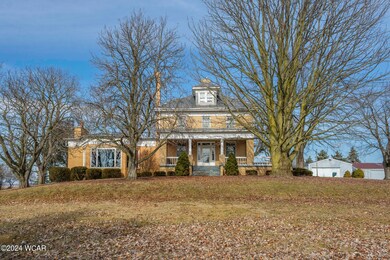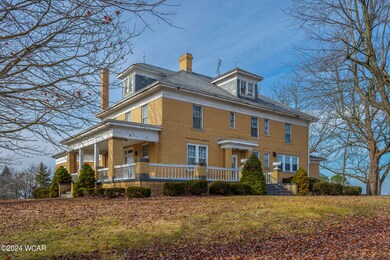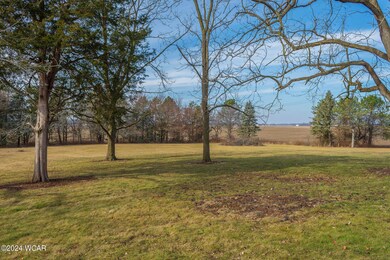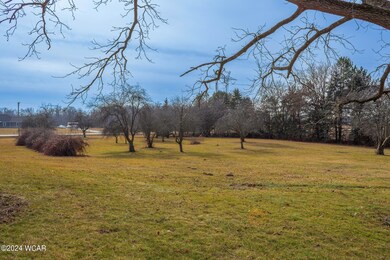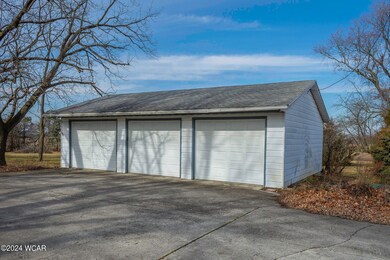
17595 Sr 33 Wapakoneta, OH 45895
Highlights
- Barn
- Colonial Architecture
- Wood Flooring
- 10.79 Acre Lot
- Wood Burning Stove
- Solid Surface Countertops
About This Home
As of July 2024Step into history with this charming 1922 residence set on a sprawling 10.792-acre lot Boasting 4,158 sq. ft, 5 beds, 3 full baths, and 1 half bath, tis home still boast timeless elegance Inside, original details like hardwood floors and built-ins complete this home estately presence. The gourmet kitchen features top-of-the-line appliances and ample storage, while the formal dining room provides a perfect space for entertaining. Retreat to the luxurious master suite or utilize additional bedrooms as home offices or guest rooms. Outside, a three-car detached garage and four outbuildings offering endless possibilites. Conveniently located with easy access to amenities and commuter routes, this historic gem offers a unique opportunity to own a piece of the past. Don't miss out-schedule your private tour today!
Home Details
Home Type
- Single Family
Est. Annual Taxes
- $6,540
Year Built
- Built in 1922
Lot Details
- 10.79 Acre Lot
- Level Lot
Parking
- 3 Car Detached Garage
Home Design
- Colonial Architecture
- Brick Exterior Construction
Interior Spaces
- 4,158 Sq Ft Home
- 2-Story Property
- Wood Burning Stove
- Wood Burning Fireplace
- Family Room
- Living Room with Fireplace
- Formal Dining Room
- Home Office
- Library with Fireplace
- Game Room
- Laundry Room
Kitchen
- Oven
- Electric Cooktop
- Dishwasher
- Kitchen Island
- Solid Surface Countertops
Flooring
- Wood
- Carpet
- Tile
Bedrooms and Bathrooms
- 5 Bedrooms
Finished Basement
- Fireplace in Basement
- Block Basement Construction
Outdoor Features
- Covered patio or porch
- Separate Outdoor Workshop
- Outbuilding
Farming
- Barn
Utilities
- Forced Air Heating and Cooling System
- Heating System Uses Oil
- Well
- Electric Water Heater
- Septic Tank
Community Details
- No Home Owners Association
Listing and Financial Details
- Assessor Parcel Number B0536200600
- $22 per year additional tax assessments
Map
Home Values in the Area
Average Home Value in this Area
Property History
| Date | Event | Price | Change | Sq Ft Price |
|---|---|---|---|---|
| 07/31/2024 07/31/24 | Sold | $615,000 | -12.1% | $148 / Sq Ft |
| 05/23/2024 05/23/24 | Pending | -- | -- | -- |
| 02/19/2024 02/19/24 | For Sale | $699,900 | -- | $168 / Sq Ft |
Similar Home in Wapakoneta, OH
Source: West Central Association of REALTORS® (OH)
MLS Number: 303215
