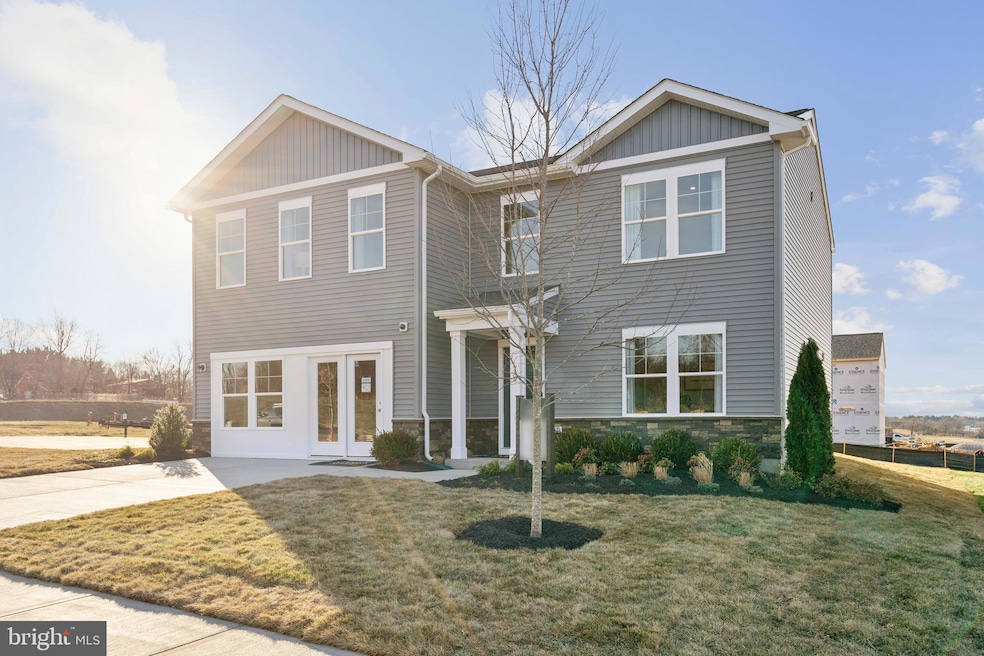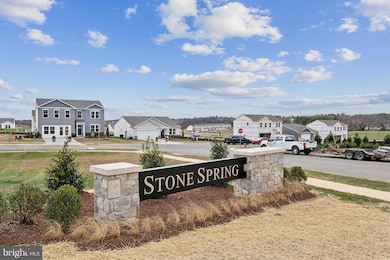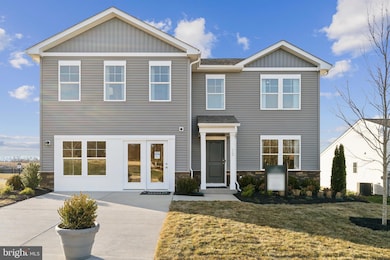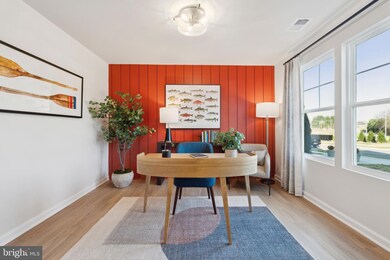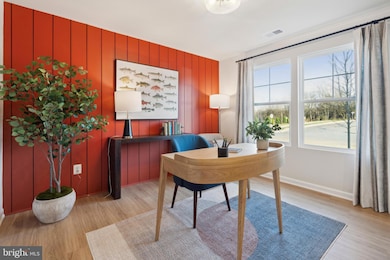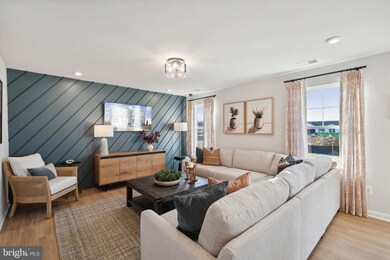
176 Angus Rd Charles Town, WV 25414
Estimated payment $2,794/month
Highlights
- New Construction
- Open Floorplan
- Main Floor Bedroom
- Eat-In Gourmet Kitchen
- Transitional Architecture
- Upgraded Countertops
About This Home
BRAND NEW HOME!Brand new Essence by Stanley Martin home – No surprises! The list price is the final price and includes all options and upgrades for a truly hassle-free experience.Welcome to The Melrose, a thoughtfully designed 4-bedroom, 2.5-bathroom, 2-car garage home that perfectly balances space, comfort, and style. This two-story beauty offers an open-concept main level featuring luxury-vinyl-plank flooring, a modern kitchen with quartz countertops, stainless steel GE appliances, and a spacious island, seamlessly flowing into the dining and family rooms—ideal for entertaining or everyday living.Need a dedicated workspace? The versatile flex room easily transforms into a private office or study. Upstairs, all four bedrooms include walk-in closets, ensuring plenty of storage. The convenient upstairs laundry room makes daily chores effortless. Stanley Martin homes arebuilt with superior energy efficiency, helping you save on electric bills every month!Live the Stone Spring Lifestyle:Located in the heart of Charles Town, enjoy the perfect blend of small-town charm and modern convenience: Walk to Starbucks or visit the community dog park Unwind at Harpers Ferry Brewing or explore Harpers Ferry, just 6 miles away Enjoy outdoor fun at Jefferson County Memorial Park Try your luck at Hollywood Casino at Charles Town Races Easy access to Leesburg, VA—only 30 minutes awayThe Melrose home is our most popular 4-bedroom home, so they go fast! Schedule your tour today and experience the best of comfort, convenience, and adventure. Up to $12,500 in closing cost assistance. Call now!Sales Office Open Daily: Mon-Sat: 10 AM - 5 PM | Sun: 12 PM - 5 PM
Open House Schedule
-
Saturday, April 26, 202510:00 am to 5:00 pm4/26/2025 10:00:00 AM +00:004/26/2025 5:00:00 PM +00:00Add to Calendar
-
Sunday, April 27, 202512:00 to 5:00 pm4/27/2025 12:00:00 PM +00:004/27/2025 5:00:00 PM +00:00Add to Calendar
Home Details
Home Type
- Single Family
Year Built
- Built in 2025 | New Construction
Lot Details
- 6,810 Sq Ft Lot
- Property is in excellent condition
HOA Fees
- $60 Monthly HOA Fees
Parking
- 2 Car Attached Garage
- 2 Driveway Spaces
- Front Facing Garage
Home Design
- Transitional Architecture
- Traditional Architecture
- Slab Foundation
- Blown-In Insulation
- Batts Insulation
- Architectural Shingle Roof
- Asphalt Roof
- Stone Siding
- Vinyl Siding
- Passive Radon Mitigation
- Low Volatile Organic Compounds (VOC) Products or Finishes
- Concrete Perimeter Foundation
- CPVC or PVC Pipes
Interior Spaces
- 2,210 Sq Ft Home
- Property has 2 Levels
- Open Floorplan
- Recessed Lighting
- Double Pane Windows
- ENERGY STAR Qualified Windows with Low Emissivity
- Vinyl Clad Windows
- Sliding Windows
- Window Screens
- Sliding Doors
- ENERGY STAR Qualified Doors
- Insulated Doors
- Combination Dining and Living Room
Kitchen
- Eat-In Gourmet Kitchen
- Breakfast Area or Nook
- Electric Oven or Range
- Microwave
- ENERGY STAR Qualified Refrigerator
- Ice Maker
- ENERGY STAR Qualified Dishwasher
- Stainless Steel Appliances
- Kitchen Island
- Upgraded Countertops
- Disposal
Flooring
- Partially Carpeted
- Luxury Vinyl Plank Tile
Bedrooms and Bathrooms
- 4 Bedrooms
- Main Floor Bedroom
- Walk-In Closet
- Bathtub with Shower
- Walk-in Shower
Laundry
- Laundry on upper level
- Washer and Dryer Hookup
Eco-Friendly Details
- Energy-Efficient Construction
- Energy-Efficient HVAC
- Green Energy Flooring
- ENERGY STAR Qualified Equipment for Heating
Outdoor Features
- Rain Gutters
Schools
- Driswood Elementary School
- Harpers Ferry Middle School
- Washington High School
Utilities
- Air Source Heat Pump
- Back Up Electric Heat Pump System
- Programmable Thermostat
- Underground Utilities
- 200+ Amp Service
- Electric Water Heater
- Multiple Phone Lines
- Phone Available
- Cable TV Available
Listing and Financial Details
- Tax Lot 186
- Assessor Parcel Number 03 11B025900000000
Community Details
Overview
- $500 Capital Contribution Fee
- Association fees include common area maintenance, snow removal, trash, fiber optics at dwelling, fiber optics available
- Built by STANLEY MARTIN
- Stone Spring Subdivision, The Melrose A Elevation Floorplan
Recreation
- Community Playground
- Dog Park
Map
Home Values in the Area
Average Home Value in this Area
Property History
| Date | Event | Price | Change | Sq Ft Price |
|---|---|---|---|---|
| 04/23/2025 04/23/25 | Price Changed | $415,490 | +0.6% | $188 / Sq Ft |
| 04/16/2025 04/16/25 | For Sale | $412,990 | -- | $187 / Sq Ft |
Similar Homes in Charles Town, WV
Source: Bright MLS
MLS Number: WVJF2016968
