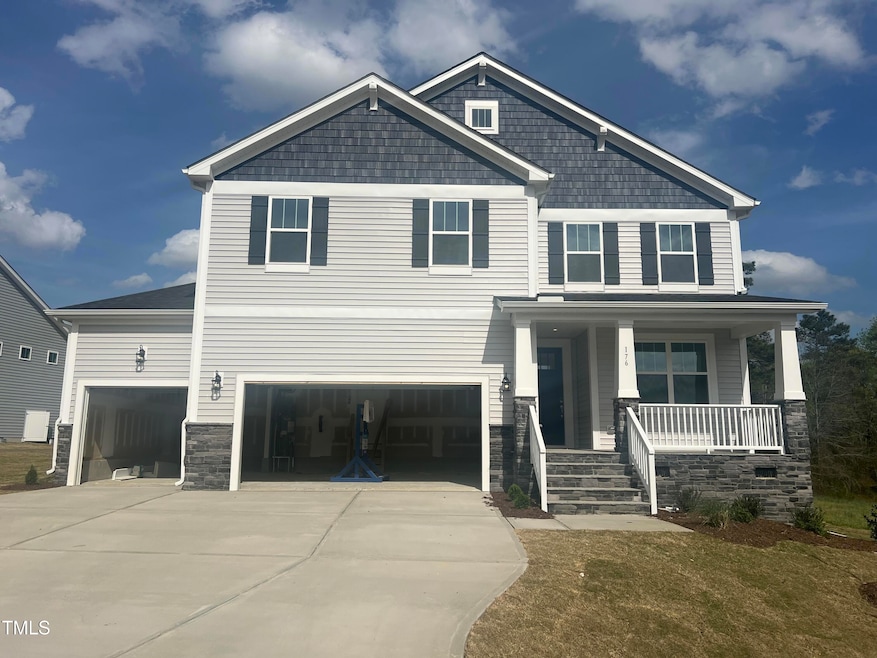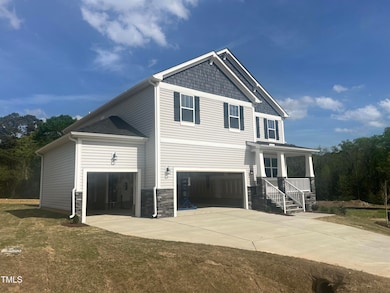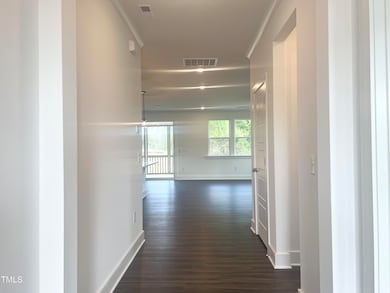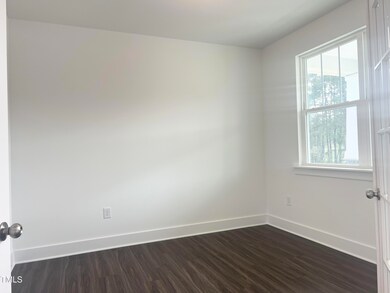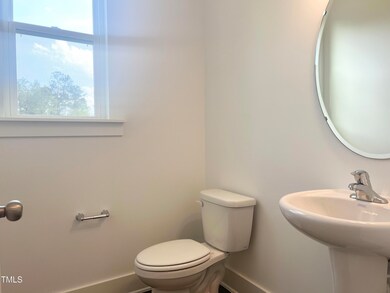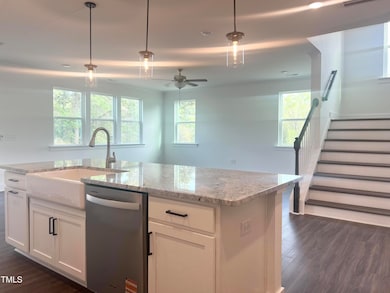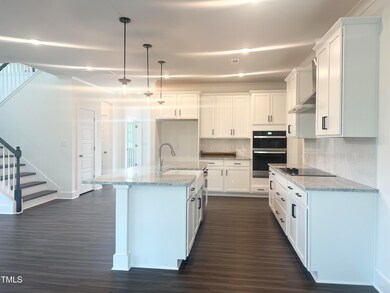
176 Golfview Ave Benson, NC 27504
Elevation NeighborhoodEstimated payment $3,614/month
Highlights
- New Construction
- Loft
- Great Room
- Craftsman Architecture
- Sun or Florida Room
- Home Office
About This Home
The Voyageur floorplan makes great use of its considerable space with a superbly arranged combination of open and private living areas. The Great Room, dining room, and gourmet kitchen with breakfast island makes entertaining a cinch. The study right off the foyer makes a great office or workspace. The den with full bath on the first floor could be used in multiple ways. Upstairs, a large loft adds even more living space, while the owner's suite and the other 3 bedrooms all have generous walk-in closets. This home includes a sunroom and a 3-car garage.
Home Details
Home Type
- Single Family
Year Built
- Built in 2025 | New Construction
Lot Details
- 0.69 Acre Lot
- North Facing Home
HOA Fees
- $67 Monthly HOA Fees
Parking
- 3 Car Attached Garage
- 4 Open Parking Spaces
Home Design
- Home is estimated to be completed on 4/6/25
- Craftsman Architecture
- Stem Wall Foundation
- Batts Insulation
- Architectural Shingle Roof
- Vinyl Siding
- Recycled Construction Materials
- Radiant Barrier
- Stone Veneer
Interior Spaces
- 3,185 Sq Ft Home
- 2-Story Property
- Great Room
- Dining Room
- Home Office
- Loft
- Sun or Florida Room
Kitchen
- Built-In Oven
- Cooktop
- Microwave
- Stainless Steel Appliances
- ENERGY STAR Qualified Appliances
Flooring
- Carpet
- Ceramic Tile
- Luxury Vinyl Tile
Bedrooms and Bathrooms
- 4 Bedrooms
- Low Flow Plumbing Fixtures
Eco-Friendly Details
- Energy-Efficient HVAC
- Energy-Efficient Lighting
- Energy-Efficient Thermostat
- Energy-Efficient Hot Water Distribution
Schools
- Four Oaks Elementary And Middle School
- W Johnston High School
Utilities
- Zoned Cooling
- Heat Pump System
- Vented Exhaust Fan
- Septic Tank
Community Details
- Association fees include storm water maintenance
- Elite Management Association, Phone Number (919) 233-7660
- Built by Mattamy Homes
- The Preserve At Reedy Creek Subdivision, Voyageur Floorplan
Listing and Financial Details
- Home warranty included in the sale of the property
- Assessor Parcel Number 07F07011P
Map
Home Values in the Area
Average Home Value in this Area
Property History
| Date | Event | Price | Change | Sq Ft Price |
|---|---|---|---|---|
| 04/06/2025 04/06/25 | For Sale | $538,892 | -- | $169 / Sq Ft |
Similar Homes in Benson, NC
Source: Doorify MLS
MLS Number: 10087431
- 176 Golfview Ave
- 266 Golfview Ave
- 283 Golfview Ave
- 245 Golfview Ave
- 207 Golfview Ave
- 196 Golfview Ave
- 68 Tee Time Terrace
- 136 Tee Time Terrace
- 63 Tee Time Terrace
- 84 Tee Time Terrace
- 98 Tee Time Terrace
- 114 Tee Time Terrace
- 79 Tee Time Terrace
- 47 Tee Time Terrace
- 109 Rolling Oaks Ln
- 430 Federal Rd
- 733 Federal Rd
- 416 Barbour Farm Ln
- 456 Barbour Farm Ln
- 662 Barbour Farm Ln
