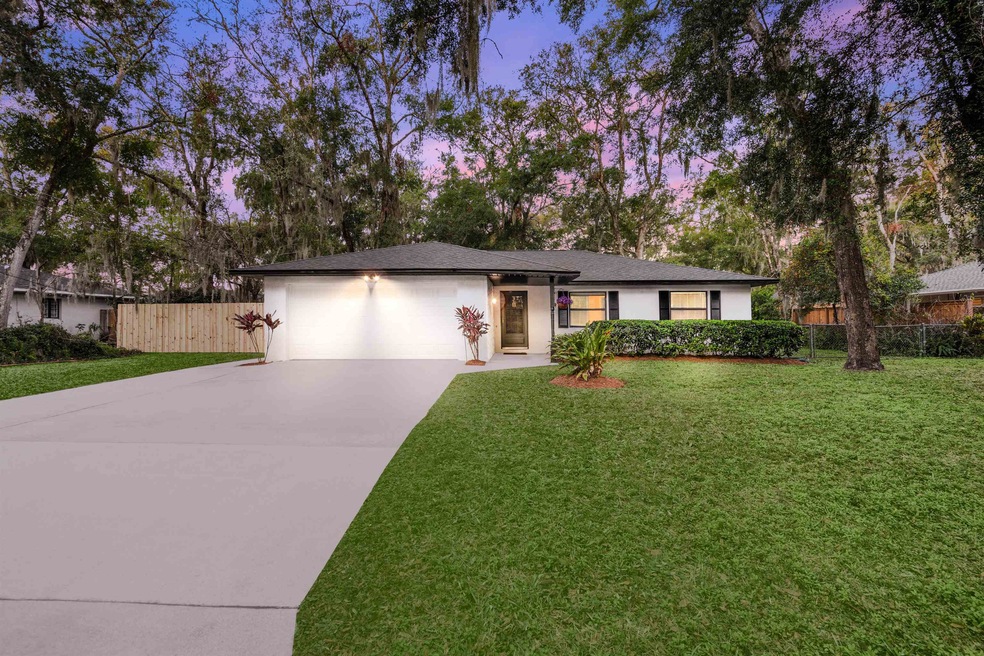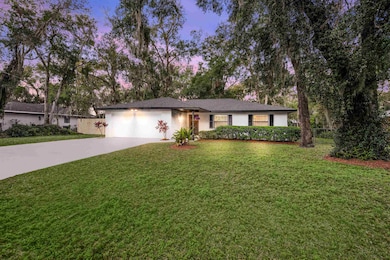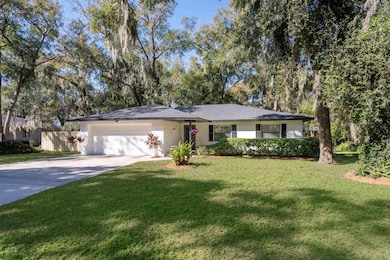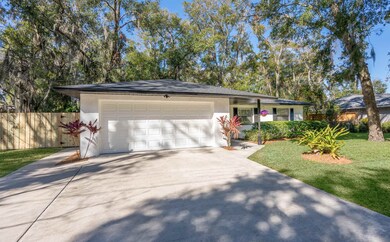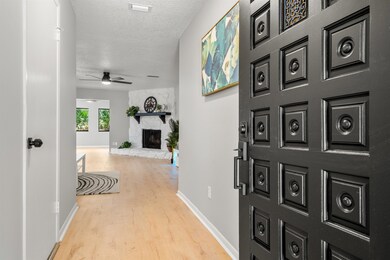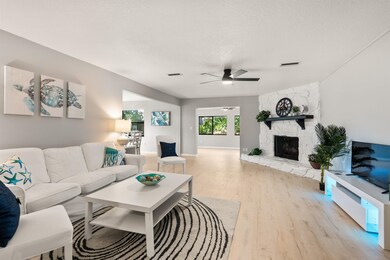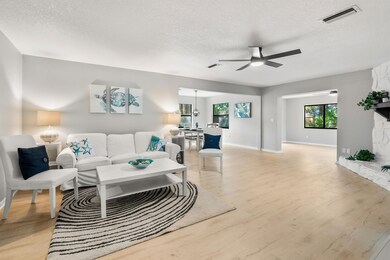
Estimated payment $3,007/month
Highlights
- Fireplace
- Tile Flooring
- Dining Room
- Osceola Elementary School Rated A-
- Central Heating and Cooling System
- 1-Story Property
About This Home
This stunning, move-in-ready home has been beautifully renovated, featuring a brand-new roof, fresh interior and exterior paint, and durable vinyl flooring throughout. The gorgeous new kitchen boasts white shaker cabinets, quartz countertops, and brand-new stainless steel appliances. Start your day with a cup of coffee in the peaceful, fully fenced backyard, shaded by mature trees, and unwind in the evening by the beautiful fireplace. The spacious master bedroom provides plenty of room to create your own private retreat, while the bright and airy Florida room is perfect for relaxing on rainy days. The oversized two-car garage offers ample storage space. Located just one block from the Intracoastal waters, this home sits in Flood Zone X—so it’s high and dry! The neighborhood features a community boat ramp and scenic roads ideal for long walks and bike rides. Plus, you’ll love the convenience of being just minutes from great restaurants and shopping, with historic downtown St. Augustine and the beach both only a 15-minute drive away. No HOA! Bring your Boats / RVs! Don’t miss this incredible opportunity—schedule your showing today!
Home Details
Home Type
- Single Family
Est. Annual Taxes
- $4,001
Year Built
- Built in 1980
Lot Details
- 10,019 Sq Ft Lot
- Property is zoned RS-3
Parking
- 2 Car Garage
Home Design
- Slab Foundation
- Shingle Roof
Interior Spaces
- 1,763 Sq Ft Home
- 1-Story Property
- Fireplace
- Dining Room
Kitchen
- Range
- Microwave
- Dishwasher
Flooring
- Tile
- Vinyl
Bedrooms and Bathrooms
- 3 Bedrooms
- 2 Bathrooms
- Primary Bathroom includes a Walk-In Shower
Schools
- Osceola Elementary School
- Murray Middle School
- Pedro Menendez High School
Utilities
- Central Heating and Cooling System
- Septic System
Listing and Financial Details
- Assessor Parcel Number 235790-0000
Map
Home Values in the Area
Average Home Value in this Area
Tax History
| Year | Tax Paid | Tax Assessment Tax Assessment Total Assessment is a certain percentage of the fair market value that is determined by local assessors to be the total taxable value of land and additions on the property. | Land | Improvement |
|---|---|---|---|---|
| 2024 | $3,910 | $328,021 | $133,800 | $194,221 |
| 2023 | $3,910 | $336,216 | $133,800 | $202,416 |
| 2022 | $3,620 | $311,289 | $89,600 | $221,689 |
| 2021 | $3,037 | $217,361 | $0 | $0 |
| 2020 | $2,744 | $186,082 | $0 | $0 |
| 2019 | $2,669 | $172,197 | $0 | $0 |
| 2018 | $2,528 | $160,885 | $0 | $0 |
| 2017 | $1,309 | $113,197 | $0 | $0 |
| 2016 | $1,304 | $114,195 | $0 | $0 |
| 2015 | $1,321 | $113,401 | $0 | $0 |
| 2014 | $1,323 | $110,012 | $0 | $0 |
Property History
| Date | Event | Price | Change | Sq Ft Price |
|---|---|---|---|---|
| 02/26/2025 02/26/25 | For Sale | $479,000 | +71.1% | $272 / Sq Ft |
| 12/17/2024 12/17/24 | Sold | $280,000 | -6.7% | $159 / Sq Ft |
| 12/02/2024 12/02/24 | Pending | -- | -- | -- |
| 12/02/2024 12/02/24 | For Sale | $300,000 | -- | $170 / Sq Ft |
Deed History
| Date | Type | Sale Price | Title Company |
|---|---|---|---|
| Warranty Deed | $100 | Trinity Law & Title | |
| Warranty Deed | $280,000 | Action Title Services | |
| Deed | $100 | None Listed On Document | |
| Warranty Deed | $166,000 | Olde Tonwe Title & Guaranty | |
| Personal Reps Deed | $150,000 | Attorney |
Mortgage History
| Date | Status | Loan Amount | Loan Type |
|---|---|---|---|
| Previous Owner | $55,000 | New Conventional |
Similar Homes in the area
Source: St. Augustine and St. Johns County Board of REALTORS®
MLS Number: 251147
APN: 235790-0000
