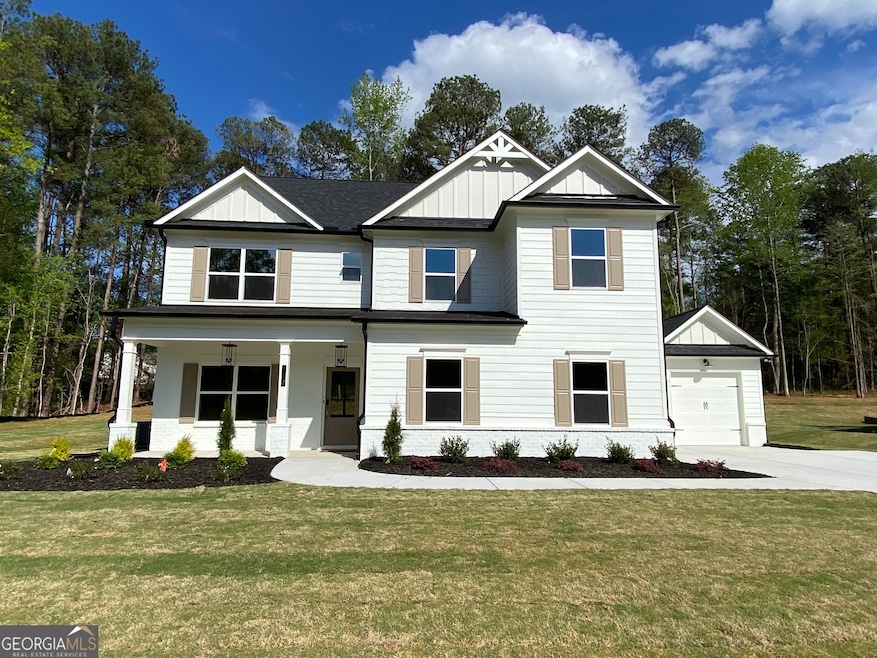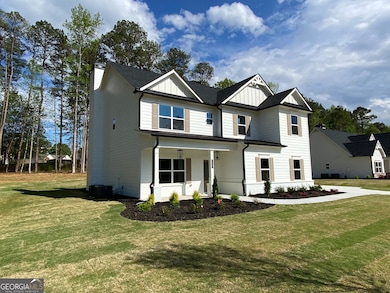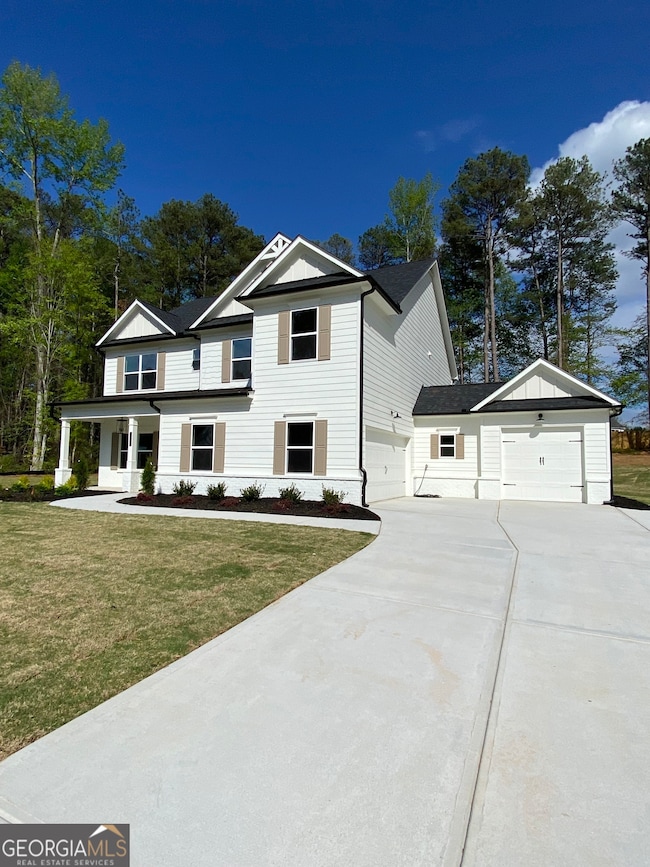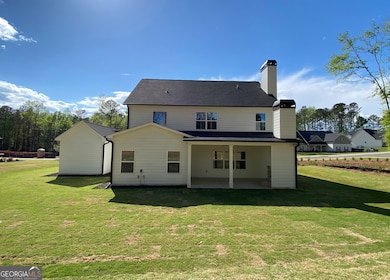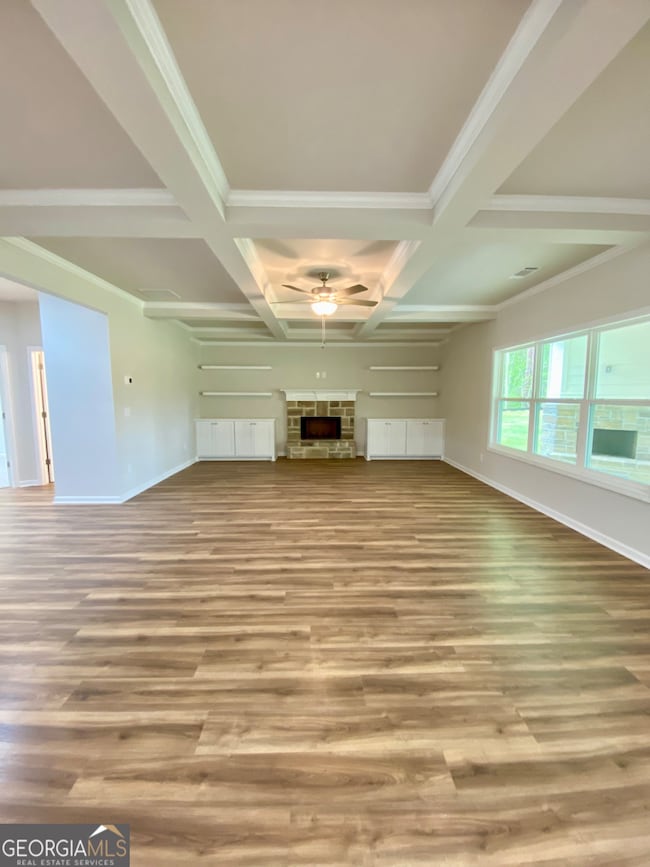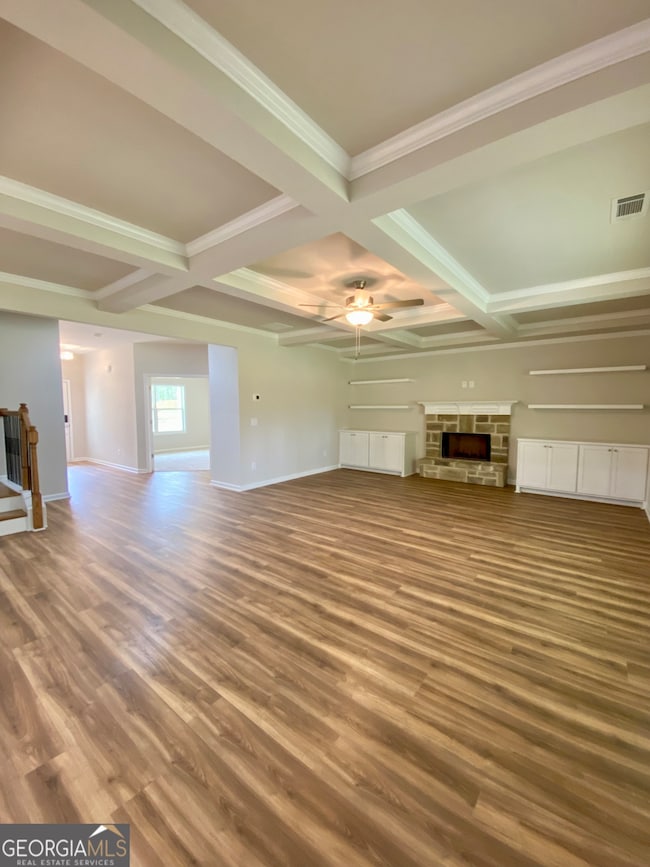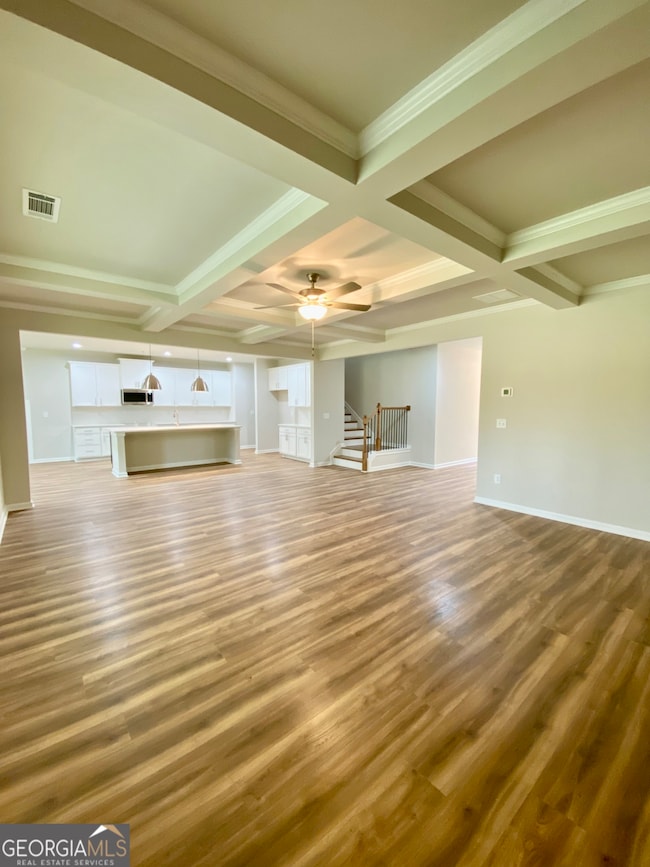
$399,995
- 4 Beds
- 3 Baths
- 2,368 Sq Ft
- 107 Timothy Ln
- Bethlehem, GA
Imagine yourself in this beautifully updated 4-bedroom, 3-bathroom home, nestled on nearly 3/4 of an acre in a peaceful cul-de-sac. With plenty of space for kids to play, family get-togethers, or simply basking in the sun on lovely spring days, this home offers the perfect outdoor retreat. Step inside to discover an open, inviting space with a cozy living room featuring a charming
Nattalie de la Mothe Maximum One Greater Atlanta Realtors
