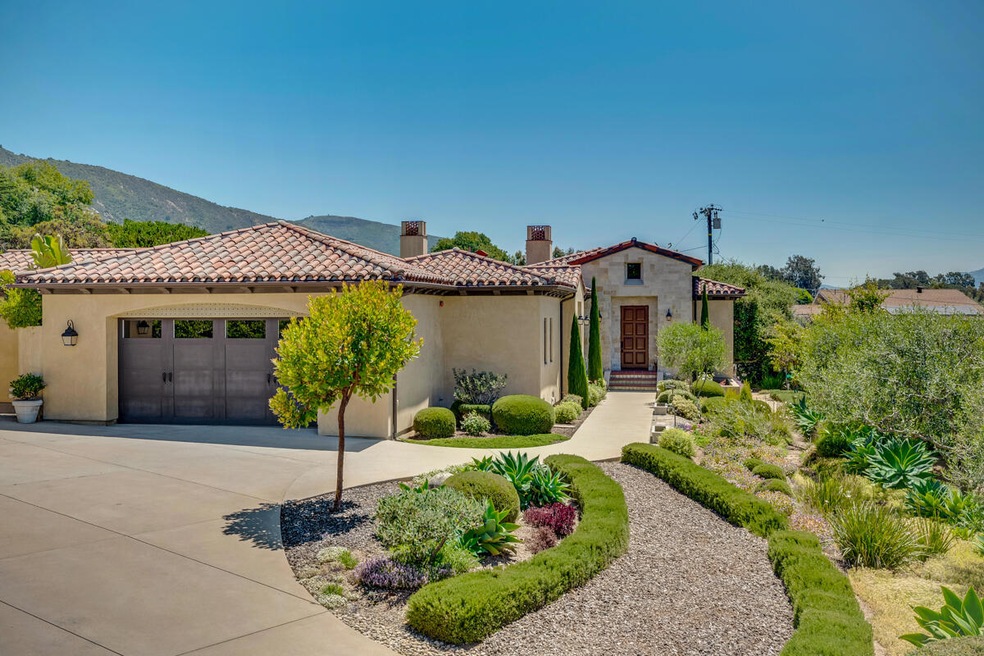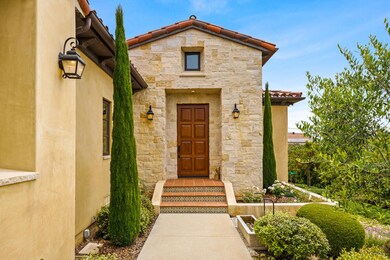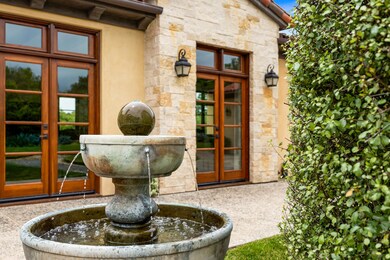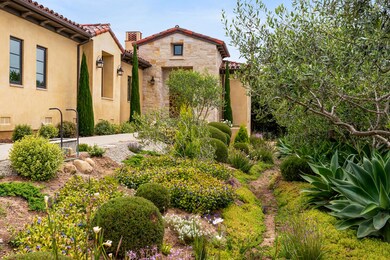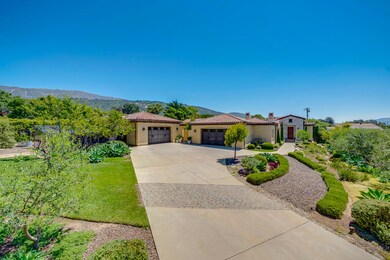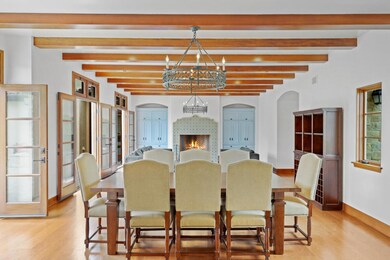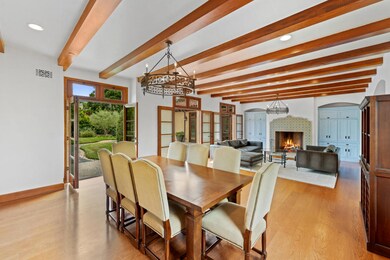
176 Ocean View Ave Carpinteria, CA 93013
Toro Canyon NeighborhoodHighlights
- Parking available for a boat
- Mountain View
- Property is near a park
- Property is near an ocean
- Fireplace in Primary Bedroom
- Wood Flooring
About This Home
As of October 2024Recent construction, single level gated estate blending elegance and comfort in a serene setting. Discover your private oasis just moments from the ocean! Highlights include a gourmet kitchen with high-end appliances, an oversized butler's pantry, a master suite with a walk-in closet and luxurious en-suite, plus two additional bedrooms and a granny unit. French doors throughout lead to beautifully landscaped grounds, ideal for indoor-outdoor living. Enjoy your private backyard with a patio for al fresco dining, a built-in fire pit, and serene water features. Located on a secluded lane with ample parking, including RV or boat space, this home offers privacy and convenience near schools, parks, and dining. Property located in the Coastal Zone with potential short term rental use.
Home Details
Home Type
- Single Family
Est. Annual Taxes
- $36,854
Year Built
- Built in 2017
Lot Details
- 0.63 Acre Lot
- Fenced
- Level Lot
- Property is in excellent condition
Home Design
- Mediterranean Architecture
- Raised Foundation
- Slab Foundation
- Tile Roof
- Stucco
Interior Spaces
- 2,853 Sq Ft Home
- 1-Story Property
- Multiple Fireplaces
- Great Room
- Family Room
- Living Room with Fireplace
- Dining Area
- Home Office
- Mountain Views
- Fire and Smoke Detector
Kitchen
- Microwave
- Dishwasher
Flooring
- Wood
- Tile
Bedrooms and Bathrooms
- 4 Bedrooms
- Fireplace in Primary Bedroom
Laundry
- Dryer
- Washer
Parking
- Garage
- Parking available for a boat
- RV Access or Parking
Outdoor Features
- Property is near an ocean
Location
- Property is near a park
- Property is near public transit
- Property is near schools
- Property is near shops
- Property is near a bus stop
Schools
- Aliso Elementary School
- Carp. Jr. Middle School
- Carp. Sr. High School
Utilities
- Central Air
- Water Softener is Owned
- Sewer Stub Out
- Cable TV Available
Community Details
- No Home Owners Association
- Restaurant
Listing and Financial Details
- Assessor Parcel Number 005-352-009
- Seller Concessions Offered
- Seller Will Consider Concessions
Map
Home Values in the Area
Average Home Value in this Area
Property History
| Date | Event | Price | Change | Sq Ft Price |
|---|---|---|---|---|
| 10/28/2024 10/28/24 | Sold | $3,600,000 | -5.1% | $1,262 / Sq Ft |
| 10/15/2024 10/15/24 | Pending | -- | -- | -- |
| 09/03/2024 09/03/24 | For Sale | $3,795,000 | 0.0% | $1,330 / Sq Ft |
| 08/21/2024 08/21/24 | Rented | $19,000 | 0.0% | -- |
| 03/22/2024 03/22/24 | For Rent | $19,000 | 0.0% | -- |
| 03/15/2024 03/15/24 | Rented | -- | -- | -- |
| 01/19/2024 01/19/24 | Price Changed | $19,000 | -99.4% | $7 / Sq Ft |
| 01/19/2024 01/19/24 | For Rent | -- | -- | -- |
| 06/06/2023 06/06/23 | Sold | $3,361,000 | +5.2% | $1,178 / Sq Ft |
| 05/19/2023 05/19/23 | Pending | -- | -- | -- |
| 05/08/2023 05/08/23 | For Sale | $3,195,000 | -- | $1,120 / Sq Ft |
Tax History
| Year | Tax Paid | Tax Assessment Tax Assessment Total Assessment is a certain percentage of the fair market value that is determined by local assessors to be the total taxable value of land and additions on the property. | Land | Improvement |
|---|---|---|---|---|
| 2023 | $36,854 | $1,595,671 | $573,113 | $1,022,558 |
| 2022 | $17,346 | $1,564,384 | $561,876 | $1,002,508 |
| 2021 | $16,975 | $1,533,710 | $550,859 | $982,851 |
| 2020 | $16,785 | $1,517,985 | $545,211 | $972,774 |
| 2019 | $16,324 | $1,488,221 | $534,521 | $953,700 |
| 2018 | $16,051 | $1,478,741 | $525,041 | $953,700 |
| 2017 | $16,037 | $1,449,747 | $514,747 | $935,000 |
| 2016 | $10,789 | $1,010,635 | $465,635 | $545,000 |
| 2015 | $5,698 | $528,791 | $453,791 | $75,000 |
| 2014 | -- | $440,000 | $440,000 | $0 |
Mortgage History
| Date | Status | Loan Amount | Loan Type |
|---|---|---|---|
| Previous Owner | $2,688,800 | New Conventional | |
| Previous Owner | $400,000 | New Conventional | |
| Previous Owner | $904,613 | Construction | |
| Previous Owner | $220,000 | Seller Take Back |
Deed History
| Date | Type | Sale Price | Title Company |
|---|---|---|---|
| Grant Deed | $3,600,000 | Chicago Title | |
| Grant Deed | $3,600,000 | Chicago Title | |
| Grant Deed | $3,361,000 | Chicago Title Company | |
| Grant Deed | $440,000 | Chicago Title Company | |
| Interfamily Deed Transfer | -- | -- | |
| Affidavit Of Death Of Joint Tenant | -- | -- | |
| Interfamily Deed Transfer | -- | -- | |
| Interfamily Deed Transfer | -- | -- |
Similar Homes in Carpinteria, CA
Source: Santa Barbara Multiple Listing Service
MLS Number: 24-2885
APN: 005-352-009
- 3180 Serena Ave
- 3055 Padaro Ln
- 2937 Padaro Ln
- 338 Toro Canyon Rd
- 3040 Foothill Rd
- 3375 Foothill Rd Unit 122
- 3375 Foothill Rd Unit 231
- 3375 Foothill Rd Unit 514
- 120 Montecito Ranch Ln
- 3376 Foothill Rd
- 3443 Padaro Ln
- 3519 Padaro Ln
- 2820 Torito Rd
- 2700 Torito Rd
- 595 Freehaven Dr
- 1947 Paquita Dr
- 2482 Shelby St Unit Lot
- 2482 Shelby St
- 2426 Shelby St Unit B
- 3735 Santa Claus Ln
