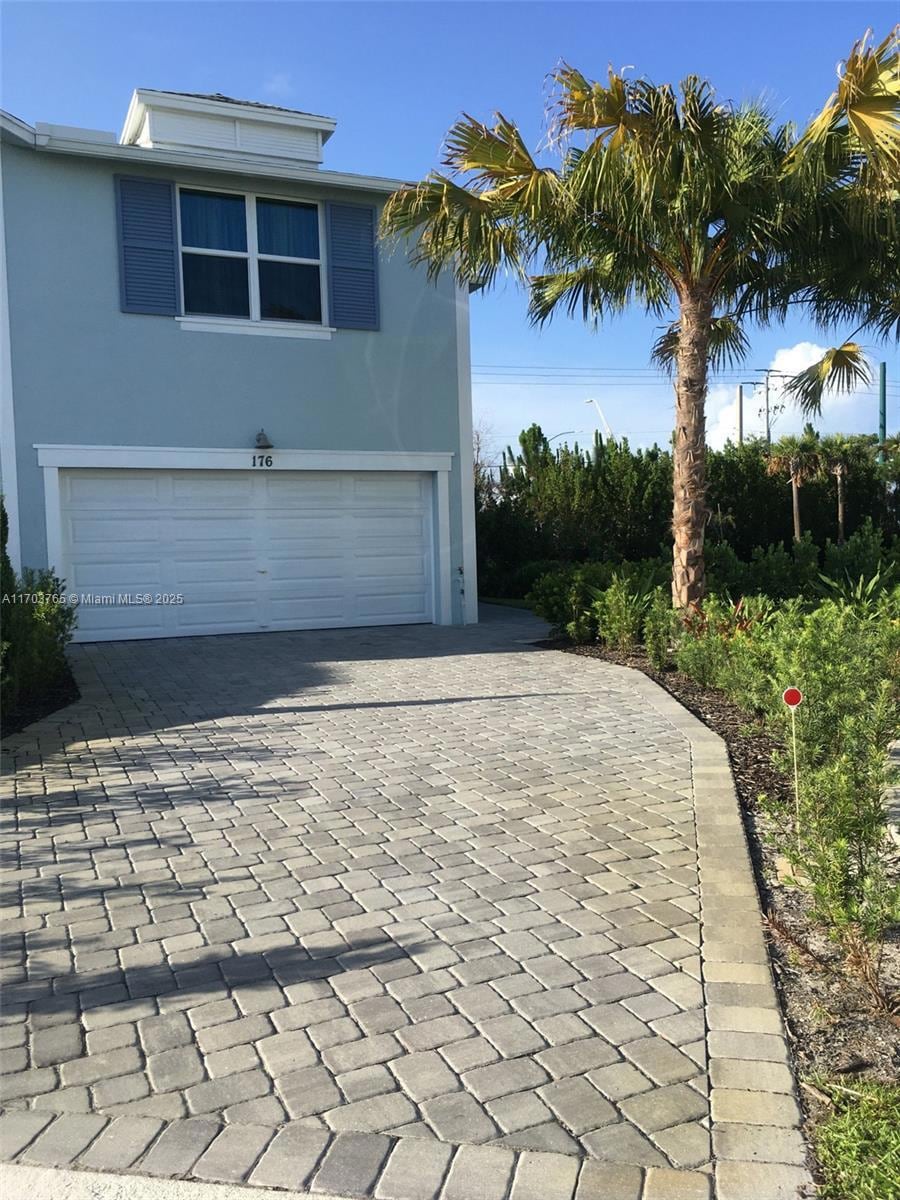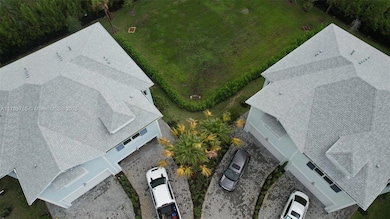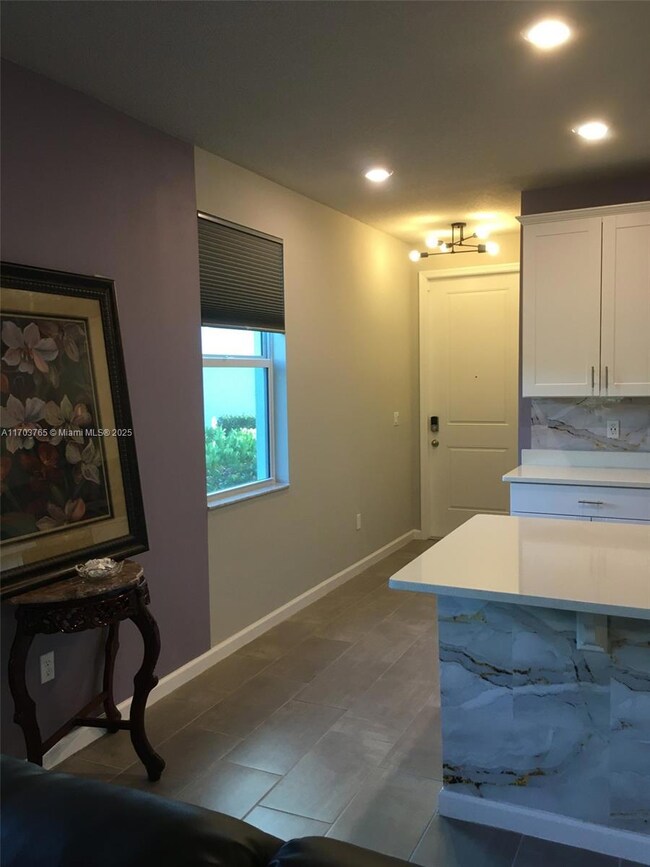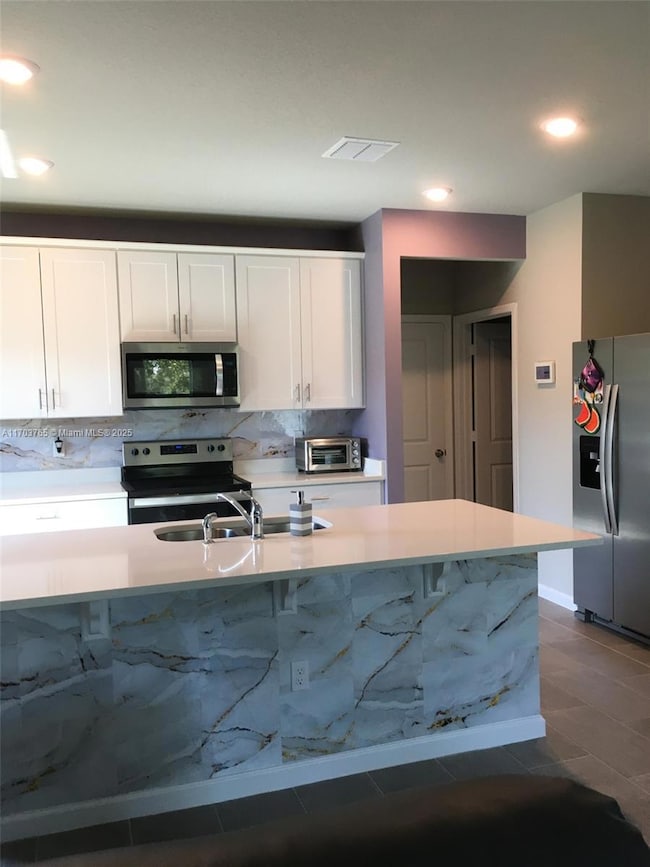
176 Osprey Preserve Blvd Jensen Beach, FL 34957
North River Shores NeighborhoodEstimated payment $3,512/month
Highlights
- New Construction
- Gated Community
- Loft
- Senior Community
- Attic
- Corner Lot
About This Home
True end unit. Brand new home, move in ready. Features an open and light filled floorplan. The Sleek Package offers white cabinets with Simply White Quartz countertops, 12"x24" Skybridge Gray brushed-look tile flooring, and multi-tone tweed carpet. 50K premium for the corner lot adjacent to an open field, no further development will be next to this home. Gated community, a swimming pool. High efficiency Smart Home security system, Ring camera, WiFi/Cable ready. Builder' upgrades kitchen and floor tile packages. Many after closing improvements; Kitchen cabinet crown molding, back splash and front panel of kitchen island, Upgraded Dish washier, washier & Dryer, 5 Tropical fans with lights & remote control. Enhanced accent walls. Curtains, Jack & Jill bath, high grade dehumidifier in attic.
Home Details
Home Type
- Single Family
Est. Annual Taxes
- $6,826
Year Built
- Built in 2022 | New Construction
Lot Details
- 3,181 Sq Ft Lot
- South Facing Home
- Fenced
- Corner Lot
- Property is zoned TH
HOA Fees
- $270 Monthly HOA Fees
Parking
- 2 Car Attached Garage
- Automatic Garage Door Opener
- Driveway
- Paver Block
- Guest Parking
- Open Parking
Home Design
- Slab Foundation
- Shingle Roof
- Composition Shingle
Interior Spaces
- 1,804 Sq Ft Home
- 2-Story Property
- Ceiling Fan
- Single Hung Metal Windows
- Drapes & Rods
- Blinds
- Entrance Foyer
- Family Room
- Open Floorplan
- Den
- Loft
- Property Views
- Attic
Kitchen
- Eat-In Kitchen
- Self-Cleaning Oven
- Electric Range
- Microwave
- Ice Maker
- Dishwasher
- Disposal
Flooring
- Carpet
- Tile
Bedrooms and Bathrooms
- 3 Bedrooms
- Primary Bedroom Upstairs
- Split Bedroom Floorplan
Laundry
- Laundry in Utility Room
- Dryer
- Washer
Home Security
- High Impact Windows
- High Impact Door
- Fire and Smoke Detector
Accessible Home Design
- Exterior Wheelchair Lift
- Accessible Entrance
Outdoor Features
- Patio
- Exterior Lighting
Schools
- Felix A Williams Elementary School
- Stuart Middle School
- Jensen Beach High School
Utilities
- Humidity Control
- Central Heating and Cooling System
- Underground Utilities
- Electric Water Heater
Additional Features
- Energy-Efficient Insulation
- East of U.S. Route 1
Listing and Financial Details
- Assessor Parcel Number 203741009000001300
Community Details
Overview
- Senior Community
- Osprey Preserve Subdivision
- Mandatory home owners association
- Maintained Community
- The community has rules related to building or community restrictions, no recreational vehicles or boats, no trucks or trailers
Recreation
- Community Pool
Security
- Gated Community
Map
Home Values in the Area
Average Home Value in this Area
Tax History
| Year | Tax Paid | Tax Assessment Tax Assessment Total Assessment is a certain percentage of the fair market value that is determined by local assessors to be the total taxable value of land and additions on the property. | Land | Improvement |
|---|---|---|---|---|
| 2024 | $4,345 | $383,900 | $383,900 | $233,900 |
| 2023 | $4,345 | $386,260 | $386,260 | $236,260 |
| 2022 | $547 | $23,900 | $23,900 | $0 |
| 2021 | $0 | $23,900 | $23,900 | $0 |
Property History
| Date | Event | Price | Change | Sq Ft Price |
|---|---|---|---|---|
| 02/26/2025 02/26/25 | Price Changed | $478,900 | -2.0% | $265 / Sq Ft |
| 12/04/2024 12/04/24 | For Sale | $488,900 | +15.0% | $271 / Sq Ft |
| 11/29/2022 11/29/22 | Sold | $425,000 | -14.0% | $235 / Sq Ft |
| 11/07/2022 11/07/22 | Pending | -- | -- | -- |
| 10/18/2022 10/18/22 | For Sale | $493,990 | 0.0% | $273 / Sq Ft |
| 08/22/2022 08/22/22 | Pending | -- | -- | -- |
| 07/07/2022 07/07/22 | Price Changed | $493,990 | +0.2% | $273 / Sq Ft |
| 05/27/2022 05/27/22 | Price Changed | $492,965 | -0.4% | $273 / Sq Ft |
| 05/11/2022 05/11/22 | For Sale | $494,990 | -- | $274 / Sq Ft |
Deed History
| Date | Type | Sale Price | Title Company |
|---|---|---|---|
| Special Warranty Deed | $425,000 | First American Title |
Similar Homes in Jensen Beach, FL
Source: MIAMI REALTORS® MLS
MLS Number: A11703765
APN: 20-37-41-009-000-00130-0
- 186 Osprey Preserve Blvd
- 166 Osprey Preserve Blvd
- 162 Osprey Preserve Blvd
- 267 Osprey Preserve Blvd
- 160 Osprey Preserve Blvd
- 263 Osprey Preserve Blvd
- 247 Osprey Preserve Blvd
- 209 Osprey Preserve Blvd
- 210 Osprey Preserve Blvd
- 210 Osprey Preserve Blvd Unit 210
- 222 Osprey Preserve Blvd
- 4015 NW Deer Oak Dr
- 3905 NW Deer Oak Dr
- 339 NE Abaca Way
- 3665 NW Deer Oak Dr
- 3796 NW Deer Oak Dr
- 3734 NW Pin Oak Dr
- 2605 NE Cypress Ln
- 457 NW Fetterbush Way
- 650 NE Wax Myrtle Way






