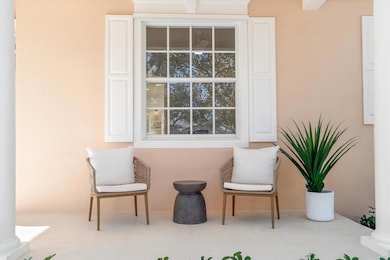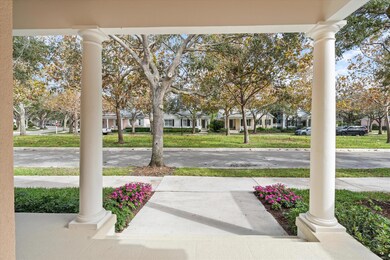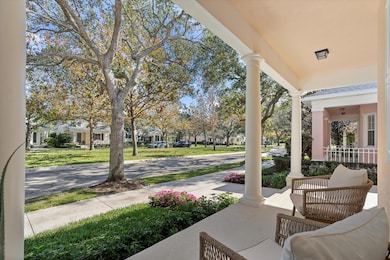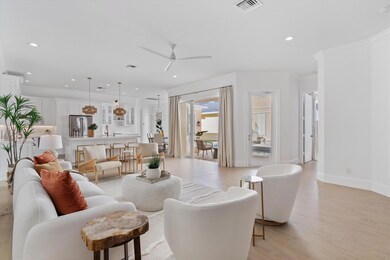
176 Paradise Cir Jupiter, FL 33458
Abacoa NeighborhoodHighlights
- Private Pool
- Clubhouse
- Pool View
- William T. Dwyer High School Rated A-
- High Ceiling
- Great Room
About This Home
As of March 2025Welcome Home! Discover this 100% newly renovated home on premium lot offering a serene, park-like setting within one of Jupiter's most enchanting communities! Presented by Simmonds-Smith Signature Homes, this spectacularly reimagined 'B model' epitomizes coastal sophistication and easy elegance. Every detail has been meticulously thought through: the state-of-the-art kitchen, beautifully re-designed bathrooms, the floors, high end appliances, lighting, new A/C, water heater, epoxy garage, landscaping, newly styled pool, marble pavers, roof, fencing & modern turf - all NEW. Look at every other home this size and then visit this property to see the value. Turn key and ready for new buyer.
Home Details
Home Type
- Single Family
Est. Annual Taxes
- $12,385
Year Built
- Built in 2000
Lot Details
- 5,250 Sq Ft Lot
- Fenced
- Sprinkler System
- Property is zoned MXD(ci
HOA Fees
- $392 Monthly HOA Fees
Parking
- 2 Car Attached Garage
- Garage Door Opener
- Driveway
- On-Street Parking
Home Design
- Shingle Roof
- Composition Roof
Interior Spaces
- 2,008 Sq Ft Home
- 1-Story Property
- Built-In Features
- High Ceiling
- Ceiling Fan
- Blinds
- Entrance Foyer
- Great Room
- Combination Kitchen and Dining Room
- Ceramic Tile Flooring
- Pool Views
Kitchen
- Breakfast Bar
- Electric Range
- Microwave
- Dishwasher
- Disposal
Bedrooms and Bathrooms
- 3 Bedrooms
- Split Bedroom Floorplan
- Walk-In Closet
- Dual Sinks
- Separate Shower in Primary Bathroom
Laundry
- Dryer
- Washer
- Laundry Tub
Outdoor Features
- Private Pool
- Open Patio
- Porch
Schools
- Lighthouse Elementary School
- Independence Middle School
- William T. Dwyer High School
Utilities
- Central Heating and Cooling System
- Underground Utilities
- Electric Water Heater
- Cable TV Available
Listing and Financial Details
- Assessor Parcel Number 30424124040000450
- Seller Considering Concessions
Community Details
Overview
- Association fees include management, common areas, cable TV, ground maintenance, pool(s), reserve fund
- Built by DiVosta Homes
- Newhaven 7B Ph 1 Subdivision
Recreation
- Community Pool
- Park
Additional Features
- Clubhouse
- Resident Manager or Management On Site
Map
Home Values in the Area
Average Home Value in this Area
Property History
| Date | Event | Price | Change | Sq Ft Price |
|---|---|---|---|---|
| 03/04/2025 03/04/25 | Sold | $1,150,000 | -4.2% | $573 / Sq Ft |
| 02/14/2025 02/14/25 | Pending | -- | -- | -- |
| 01/07/2025 01/07/25 | For Sale | $1,200,000 | -- | $598 / Sq Ft |
Tax History
| Year | Tax Paid | Tax Assessment Tax Assessment Total Assessment is a certain percentage of the fair market value that is determined by local assessors to be the total taxable value of land and additions on the property. | Land | Improvement |
|---|---|---|---|---|
| 2024 | $12,944 | $629,283 | -- | -- |
| 2023 | $12,372 | $572,075 | $0 | $0 |
| 2022 | $10,777 | $520,068 | $0 | $0 |
| 2021 | $9,677 | $472,789 | $189,600 | $283,189 |
| 2020 | $9,147 | $439,210 | $252,000 | $187,210 |
| 2019 | $5,799 | $297,824 | $0 | $0 |
| 2018 | $5,533 | $292,271 | $0 | $0 |
| 2017 | $5,523 | $286,260 | $0 | $0 |
| 2016 | $5,514 | $280,372 | $0 | $0 |
| 2015 | $5,632 | $278,423 | $0 | $0 |
| 2014 | $5,719 | $276,213 | $0 | $0 |
Mortgage History
| Date | Status | Loan Amount | Loan Type |
|---|---|---|---|
| Open | $750,000 | New Conventional | |
| Closed | $750,000 | New Conventional | |
| Previous Owner | $150,000 | New Conventional |
Deed History
| Date | Type | Sale Price | Title Company |
|---|---|---|---|
| Warranty Deed | $1,150,000 | Integrity Title | |
| Warranty Deed | $1,150,000 | Integrity Title | |
| Warranty Deed | $575,000 | Integrity Title | |
| Deed | $269,800 | -- |
Similar Homes in the area
Source: BeachesMLS
MLS Number: R11048855
APN: 30-42-41-24-04-000-0450
- 152 Poinciana Dr
- 303 Bougainvillea Dr
- 192 Poinciana Dr
- 311 Bougainvillea Dr
- 245 Honeysuckle Dr
- 248 Honeysuckle Dr
- 247 Honeysuckle Dr
- 216 Quarry Knoll Way
- 425 Greenwich Cir Unit 208
- 140 Greenwich Cir
- 150 Redwood Dr
- 266 Iris Dr
- 155 Waterford Dr
- 129 Farmingdale Dr
- 109 Waterford Dr
- 2109 Spring Ct
- 114 N Village Way Unit 7
- 2020 Graden Dr
- 131 W Bears Club Dr
- 135 W Bears Club Dr






