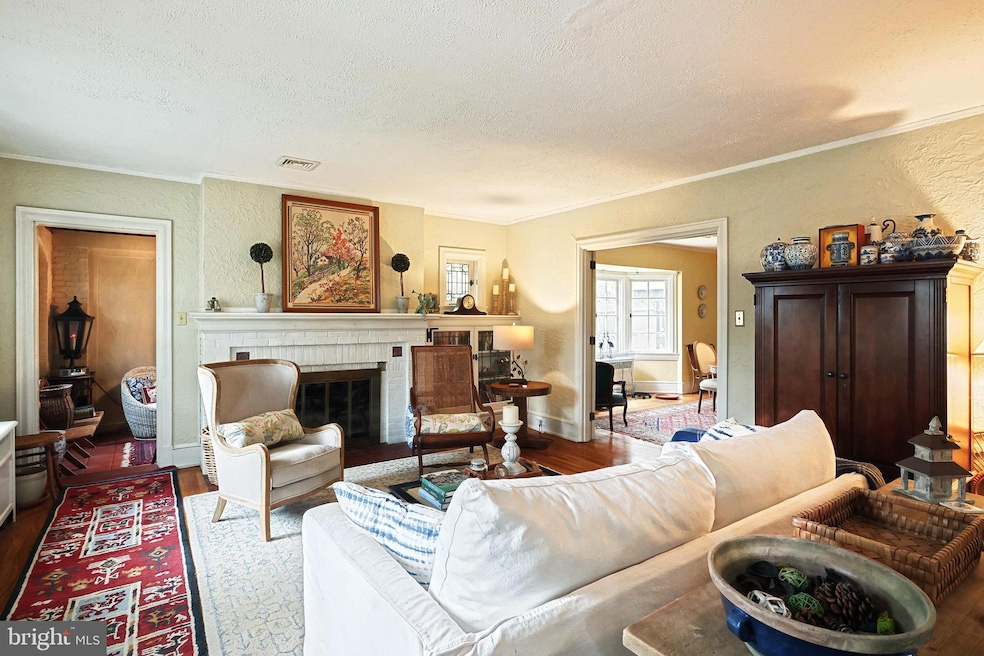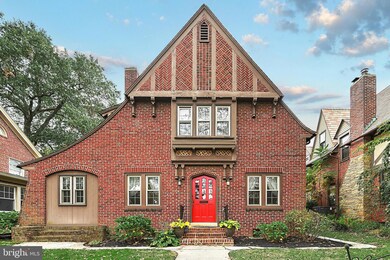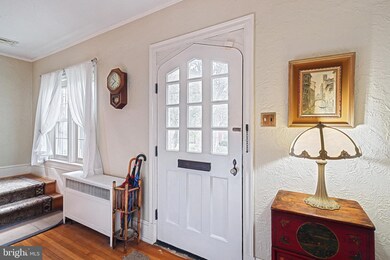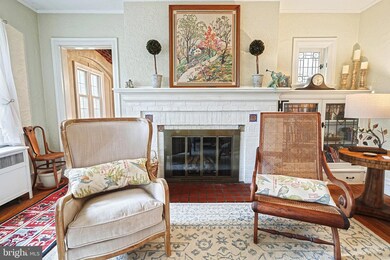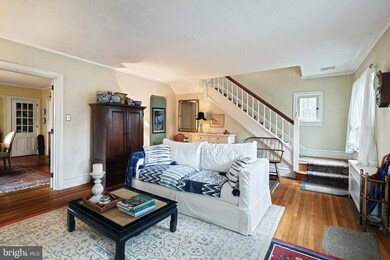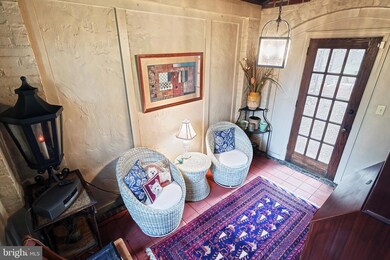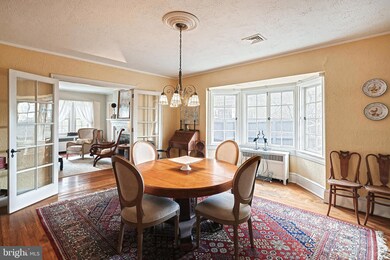
176 Peyton Rd York, PA 17403
Springdale NeighborhoodHighlights
- Gourmet Country Kitchen
- Traditional Floor Plan
- Tudor Architecture
- Curved or Spiral Staircase
- Wood Flooring
- 3 Fireplaces
About This Home
As of December 2023If you've been waiting for a home in desirable Springdale, look no further! Gourmet kitchen with gas cooking, hardwood floors, central air, beautiful living room, cozy den, comfy family room, huge formal dining room and 3 gas fireplaces--including one in the primary bedroom. This home offers plenty of living space, with 3 spacious bedrooms, two full baths including an ensuite, half bath, and lots of windows for plenty of natural light. Shady patio for those hot summer evenings. Basement laundry, and a remodeled 2 car/2 level garage. Lovingly maintained and updated, this home will win you over! Close to restaurants, shopping and golf! Convenient to I-83. Seller requests that buyer use Deedworks Settlement Company. Inspections will be for Buyer's knowledge only. There is an offer on the table with contingencies. Seller will be reviewing other offers in the interim.
Last Agent to Sell the Property
Iron Valley Real Estate of York County License #RSR002571

Home Details
Home Type
- Single Family
Year Built
- Built in 1929 | Remodeled in 1993
Lot Details
- 7,000 Sq Ft Lot
- Infill Lot
- Privacy Fence
- Property is in very good condition
Parking
- 2 Car Detached Garage
- Rear-Facing Garage
- Garage Door Opener
- On-Street Parking
Home Design
- Tudor Architecture
- Brick Exterior Construction
- Block Foundation
- Plaster Walls
- Slate Roof
Interior Spaces
- 2,494 Sq Ft Home
- Property has 2 Levels
- Traditional Floor Plan
- Curved or Spiral Staircase
- Built-In Features
- Ceiling Fan
- 3 Fireplaces
- Gas Fireplace
- Stained Glass
- Family Room Off Kitchen
- Formal Dining Room
- Wood Flooring
- Home Security System
Kitchen
- Gourmet Country Kitchen
- Gas Oven or Range
- Dishwasher
Bedrooms and Bathrooms
- 3 Bedrooms
Laundry
- Front Loading Dryer
- Front Loading Washer
Basement
- Basement Fills Entire Space Under The House
- Laundry in Basement
Outdoor Features
- Patio
Utilities
- Central Air
- Radiator
- Hot Water Heating System
- Natural Gas Water Heater
- Cable TV Available
Community Details
- No Home Owners Association
- Springdale Subdivision
Listing and Financial Details
- Tax Lot 0005
- Assessor Parcel Number 15-594-02-0005-00-00000
Map
Home Values in the Area
Average Home Value in this Area
Property History
| Date | Event | Price | Change | Sq Ft Price |
|---|---|---|---|---|
| 12/29/2023 12/29/23 | Sold | $299,900 | 0.0% | $120 / Sq Ft |
| 11/18/2023 11/18/23 | Pending | -- | -- | -- |
| 11/18/2023 11/18/23 | Price Changed | $299,900 | -6.3% | $120 / Sq Ft |
| 10/19/2023 10/19/23 | Price Changed | $319,900 | -3.0% | $128 / Sq Ft |
| 10/06/2023 10/06/23 | For Sale | $329,900 | +99.9% | $132 / Sq Ft |
| 11/26/2014 11/26/14 | Sold | $165,000 | -8.3% | $66 / Sq Ft |
| 10/29/2014 10/29/14 | Pending | -- | -- | -- |
| 10/22/2014 10/22/14 | For Sale | $179,900 | -- | $72 / Sq Ft |
Tax History
| Year | Tax Paid | Tax Assessment Tax Assessment Total Assessment is a certain percentage of the fair market value that is determined by local assessors to be the total taxable value of land and additions on the property. | Land | Improvement |
|---|---|---|---|---|
| 2024 | $10,783 | $173,690 | $44,350 | $129,340 |
| 2023 | $10,783 | $173,690 | $44,350 | $129,340 |
| 2022 | $10,721 | $173,690 | $44,350 | $129,340 |
| 2021 | $10,425 | $173,690 | $44,350 | $129,340 |
| 2020 | $10,179 | $173,690 | $44,350 | $129,340 |
| 2019 | $10,162 | $173,690 | $44,350 | $129,340 |
| 2018 | $10,162 | $173,690 | $44,350 | $129,340 |
| 2017 | $10,298 | $173,690 | $44,350 | $129,340 |
| 2016 | -- | $173,690 | $44,350 | $129,340 |
| 2015 | $9,664 | $173,690 | $44,350 | $129,340 |
| 2014 | $9,664 | $173,690 | $44,350 | $129,340 |
Mortgage History
| Date | Status | Loan Amount | Loan Type |
|---|---|---|---|
| Open | $140,000 | New Conventional | |
| Previous Owner | $136,000 | New Conventional | |
| Previous Owner | $115,000 | No Value Available |
Deed History
| Date | Type | Sale Price | Title Company |
|---|---|---|---|
| Deed | $299,900 | None Listed On Document | |
| Deed | $165,000 | None Available |
Similar Homes in York, PA
Source: Bright MLS
MLS Number: PAYK2049424
APN: 15-594-02-0005.00-00000
- 1005 S Queen St
- 341 Creston Rd
- 332 Springdale Rd
- 919 S Queen St
- 830 Edgar St
- 336 E Jackson St
- 327 Lambeth Walk
- 103 Tri Hill Rd
- 211 E Cottage Place
- 1611 Detwiler Ct
- 812 S George St
- 741 S George St
- 829 S Beaver St
- 28 W Jackson St
- 161 Woodland Dr
- 540 S Queen St
- 135 W Springettsbury Ave
- 535 S Duke St
- 1230 S Albemarle St
- 729 Grandview Rd
