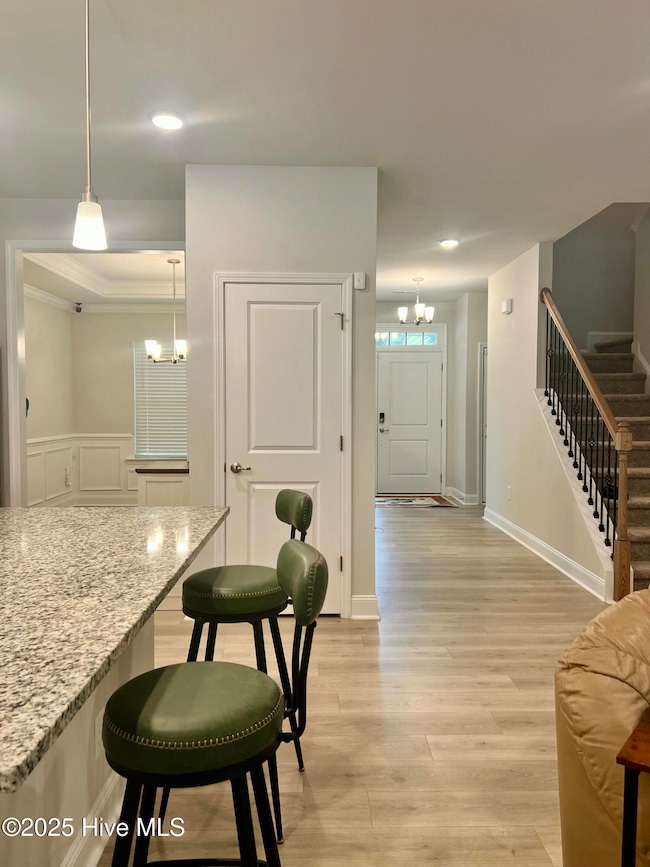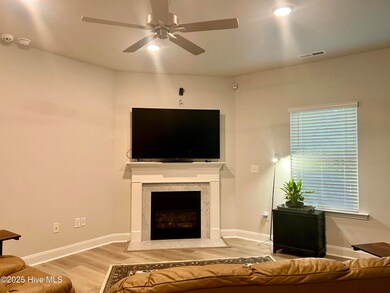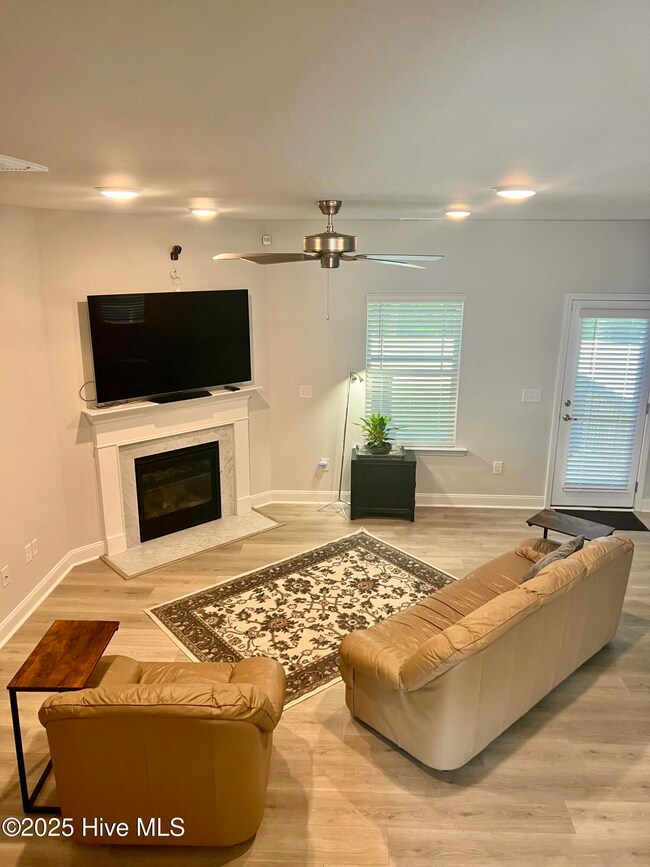
176 Southern Estates Dr Sanford, NC 27330
Estimated payment $2,553/month
Highlights
- Deck
- Walk-In Closet
- Kitchen Island
- Fenced Yard
- Community Playground
- Forced Air Heating and Cooling System
About This Home
Your dream home is ready! Located just 3 miles from Downtown Sanford, 45 min. from Fort Liberty, and under an hour to RTP, this spacious 5-bedroom, 3.5-bath, 2,628 sq.ft. home offers the perfect blend of comfort and style.The open-floor layout features durable laminate flooring in all main living areas and a cozy corner gas fireplace -- ideal for relaxing or entertaining. The designer kitchen is a chef's dream, with granite countertops, stainless steel appliances, and an oversized island perfect for casual meals or gatherings.The Owner's Suite is a private retreat with a large walk-in closet and spa-style bath, to include a walk-in tile shower, soaking tub, and double vanity sinks.Upstairs, the spacious bonus room offers endless flexibility -- ideal for a media room, home gym, or office -- while four upstairs bedrooms provide plenty of space for family and guests.This home checks all the boxes for modern living. Don't miss your chance. Schedule your private showing today!
Home Details
Home Type
- Single Family
Est. Annual Taxes
- $533
Year Built
- Built in 2023
Lot Details
- 7,405 Sq Ft Lot
- Fenced Yard
- Vinyl Fence
- Property is zoned R-6
HOA Fees
- $25 Monthly HOA Fees
Home Design
- Slab Foundation
- Wood Frame Construction
- Architectural Shingle Roof
- Vinyl Siding
- Stick Built Home
Interior Spaces
- 2,638 Sq Ft Home
- 2-Story Property
- Gas Log Fireplace
- Blinds
- Combination Dining and Living Room
- Kitchen Island
Bedrooms and Bathrooms
- 5 Bedrooms
- Walk-In Closet
- Walk-in Shower
Parking
- 2 Car Attached Garage
- Front Facing Garage
Outdoor Features
- Deck
Schools
- W.B. Wicker Elementary School
- Sanlee Middle School
- Southern Lee High School
Utilities
- Forced Air Heating and Cooling System
- Community Sewer or Septic
Listing and Financial Details
- Assessor Parcel Number 964146959000
Community Details
Overview
- Southern Estates Association
Recreation
- Community Playground
Map
Home Values in the Area
Average Home Value in this Area
Tax History
| Year | Tax Paid | Tax Assessment Tax Assessment Total Assessment is a certain percentage of the fair market value that is determined by local assessors to be the total taxable value of land and additions on the property. | Land | Improvement |
|---|---|---|---|---|
| 2024 | $533 | $45,000 | $45,000 | $0 |
Property History
| Date | Event | Price | Change | Sq Ft Price |
|---|---|---|---|---|
| 04/14/2025 04/14/25 | For Sale | $445,000 | +8.2% | $169 / Sq Ft |
| 07/12/2024 07/12/24 | Sold | $411,200 | 0.0% | $156 / Sq Ft |
| 06/14/2024 06/14/24 | Pending | -- | -- | -- |
| 01/08/2024 01/08/24 | For Sale | $411,200 | 0.0% | $156 / Sq Ft |
| 12/31/2023 12/31/23 | Off Market | $411,200 | -- | -- |
| 06/26/2023 06/26/23 | Price Changed | $411,200 | +0.2% | $156 / Sq Ft |
| 05/05/2023 05/05/23 | For Sale | $410,500 | -- | $156 / Sq Ft |
Deed History
| Date | Type | Sale Price | Title Company |
|---|---|---|---|
| Warranty Deed | $411,500 | Morehead Title Insurance Co |
Mortgage History
| Date | Status | Loan Amount | Loan Type |
|---|---|---|---|
| Open | $424,769 | VA | |
| Closed | $424,769 | VA |
Similar Homes in Sanford, NC
Source: Hive MLS
MLS Number: 100501397
APN: 9641-46-9590-00
- 208 E Harrington Ave
- 119 Johnson St
- 115 David Hill Dr
- 6 Berke Thomas Rd
- 206 Mansfield Dr
- 116 Cats Dr
- 521 S Main St
- 105 Village Dr
- 57 Seminole Fields Dr
- 105 Seminole Fields Dr
- 123 Seminole Fields Dr
- 0 Manassas Dr Unit 740809
- 105 Seminole Rd
- 77 Geoffrey Cir
- 6791 Cool Springs Rd
- 4170 Buckhorn Rd
- 640 Lanier Farm Rd
- 672 Lee County Line Rd
- 511 Mcarthur Rd
- 136 Baneberry Place






