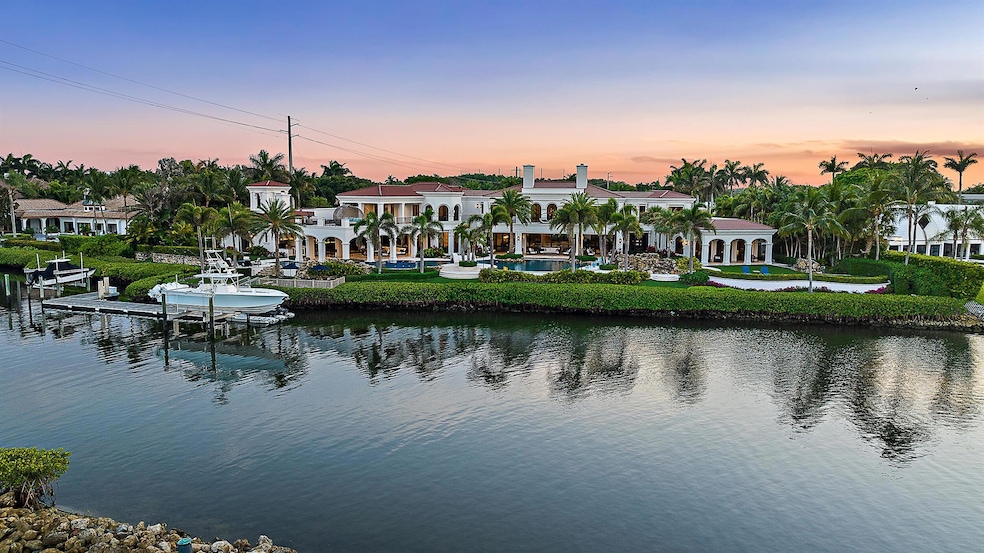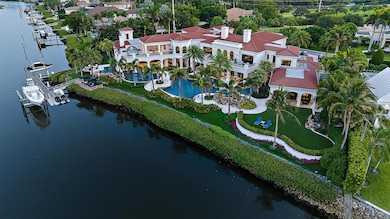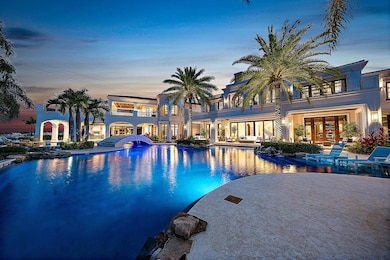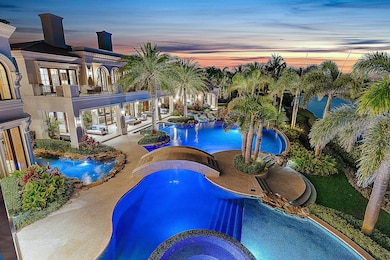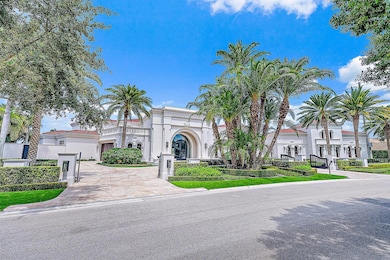
176 Spyglass Ln Jupiter, FL 33477
Admiral's Cove NeighborhoodEstimated payment $283,821/month
Highlights
- Boat Ramp
- Property has ocean access
- Home fronts navigable water
- Beacon Cove Intermediate School Rated A-
- Golf Course Community
- Intracoastal View
About This Home
Ultimate Trophy Property in Admirals Cove. Nestled within the exclusive Admirals Cove community, the home originally completed in 2016 has just undergone a $12 million+ total remodel and addition, completed in 2023. This magnificent trophy property offers unparalleled luxury and coastal living. This amazing estate can never be built again in Jupiter due to its size. Priced $9 million below 2024 appraised value and $40 million below replacement cost, which today would be in excess of $85 million. This offering provides a truly unique opportunity that literally can't be recreated today at any cost. This property spans nearly 1.5 acres of prime, protected waterfront with over 365 feet of Intracoastal waterfrontage and can accommodate a Mega Yacht, with views of the Waterway and beyond.
Home Details
Home Type
- Single Family
Est. Annual Taxes
- $380,508
Year Built
- Built in 2016
Lot Details
- 1.47 Acre Lot
- Home fronts navigable water
- Property fronts an intracoastal waterway
- Fenced
- Sprinkler System
- Property is zoned R1(cit
HOA Fees
- $949 Monthly HOA Fees
Parking
- 22 Car Attached Garage
- Garage Door Opener
- Circular Driveway
- RV Access or Parking
Home Design
- Concrete Roof
Interior Spaces
- 19,206 Sq Ft Home
- 2-Story Property
- Elevator
- Wet Bar
- Custom Mirrors
- Bar
- Vaulted Ceiling
- Fireplace
- Sliding Windows
- Entrance Foyer
- Great Room
- Family Room
- Formal Dining Room
- Home Theater
- Den
- Recreation Room
- Workshop
- Intracoastal Views
Kitchen
- Breakfast Area or Nook
- Breakfast Bar
- Built-In Oven
- Gas Range
- Microwave
- Dishwasher
- Disposal
Flooring
- Wood
- Carpet
- Marble
Bedrooms and Bathrooms
- 6 Bedrooms
- Split Bedroom Floorplan
- Closet Cabinetry
- Walk-In Closet
- Dual Sinks
- Roman Tub
- Separate Shower in Primary Bathroom
Laundry
- Laundry in Garage
- Dryer
- Washer
Home Security
- Home Security System
- Impact Glass
Pool
- Heated Spa
- In Ground Spa
- Free Form Pool
- Pool Equipment or Cover
Outdoor Features
- Property has ocean access
- No Fixed Bridges
- Balcony
- Deck
- Open Patio
- Outdoor Grill
- Porch
Utilities
- Forced Air Zoned Heating and Cooling System
- Cable TV Available
Listing and Financial Details
- Assessor Parcel Number 30434107150002640
- Seller Considering Concessions
Community Details
Overview
- Association fees include common areas, cable TV, security, internet
- Private Membership Available
- Admirals Cove Subdivision
Amenities
- Sauna
- Clubhouse
- Game Room
- Community Library
- Community Wi-Fi
Recreation
- Boat Ramp
- Boating
- Golf Course Community
- Tennis Courts
- Pickleball Courts
- Community Pool
- Community Spa
- Putting Green
Security
- Gated with Attendant
Map
Home Values in the Area
Average Home Value in this Area
Tax History
| Year | Tax Paid | Tax Assessment Tax Assessment Total Assessment is a certain percentage of the fair market value that is determined by local assessors to be the total taxable value of land and additions on the property. | Land | Improvement |
|---|---|---|---|---|
| 2024 | $384,478 | $22,626,914 | -- | -- |
| 2023 | $380,508 | $21,967,878 | $0 | $0 |
| 2022 | $382,213 | $21,328,037 | $0 | $0 |
| 2021 | $357,479 | $21,106,075 | $7,140,000 | $13,966,075 |
| 2020 | $312,884 | $16,703,853 | $5,100,000 | $11,603,853 |
| 2019 | $317,432 | $16,726,870 | $5,610,000 | $11,116,870 |
| 2018 | $297,543 | $16,134,921 | $5,132,217 | $11,002,704 |
| 2017 | $348,325 | $18,535,468 | $5,132,217 | $13,403,251 |
| 2016 | $92,672 | $4,591,206 | $0 | $0 |
| 2015 | $84,221 | $4,173,824 | $0 | $0 |
| 2014 | $77,552 | $3,794,385 | $0 | $0 |
Property History
| Date | Event | Price | Change | Sq Ft Price |
|---|---|---|---|---|
| 11/05/2024 11/05/24 | Price Changed | $45,000,000 | -8.2% | $2,343 / Sq Ft |
| 06/21/2024 06/21/24 | For Sale | $49,000,000 | +104.2% | $2,551 / Sq Ft |
| 06/21/2021 06/21/21 | Sold | $24,000,000 | -26.2% | $1,342 / Sq Ft |
| 05/22/2021 05/22/21 | Pending | -- | -- | -- |
| 01/14/2021 01/14/21 | For Sale | $32,500,000 | +342.9% | $1,817 / Sq Ft |
| 04/16/2013 04/16/13 | Sold | $7,338,000 | -7.1% | $1,086 / Sq Ft |
| 03/17/2013 03/17/13 | Pending | -- | -- | -- |
| 06/08/2012 06/08/12 | For Sale | $7,900,000 | -- | $1,169 / Sq Ft |
Deed History
| Date | Type | Sale Price | Title Company |
|---|---|---|---|
| Warranty Deed | $24,000,000 | Assured Title Agency | |
| Warranty Deed | $7,338,000 | Attorney | |
| Warranty Deed | $6,150,000 | Attorney |
Mortgage History
| Date | Status | Loan Amount | Loan Type |
|---|---|---|---|
| Open | $16,000,000 | New Conventional | |
| Previous Owner | $1,000,000 | New Conventional |
Similar Home in Jupiter, FL
Source: BeachesMLS
MLS Number: R10998332
APN: 30-43-41-07-15-000-2640
- 166 Spyglass Ln
- 160 Spyglass Ln
- 158 Spyglass Ln
- 604 Captains Way
- 16334 Port Dickinson Dr
- 3322 Casseekey Island Rd Unit 104
- 3322 Casseekey Island Rd Unit 504
- 3322 Casseekey Island Rd Unit 502
- 316 Spyglass Way
- 1901 Captains Way
- 121 Spinnaker Ln
- 263 Regatta Dr
- 127 Spinnaker Ln
- 251 Regatta Dr
- 3196 S Bay Cir
- 325 Leeward Dr
- 418 River Edge Rd
- 191 Commodore Dr
- 3790 Shearwater Dr
- 3299 Bridgegate Dr
