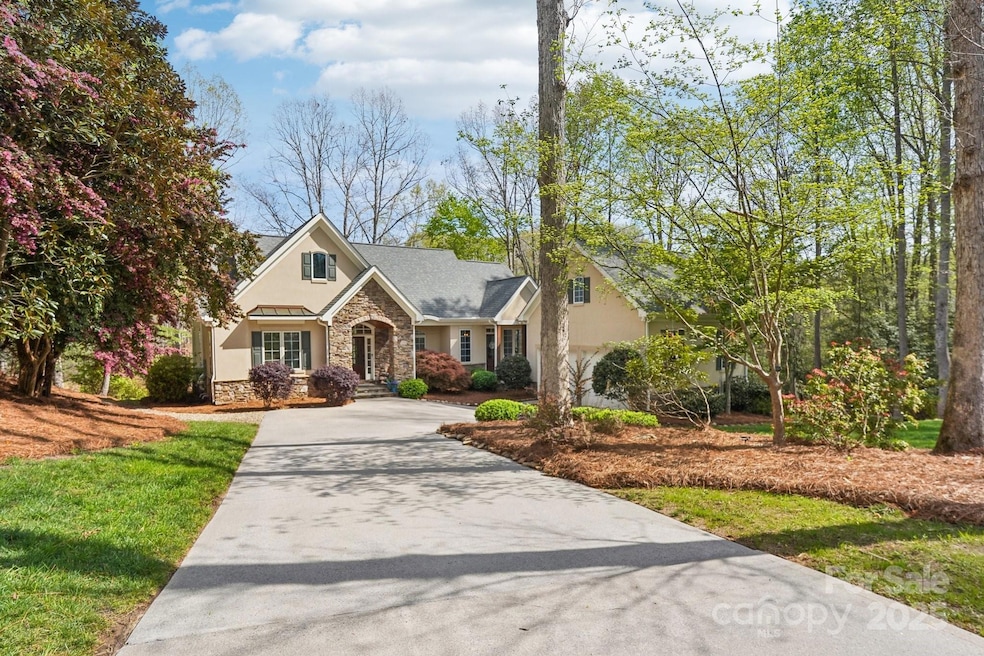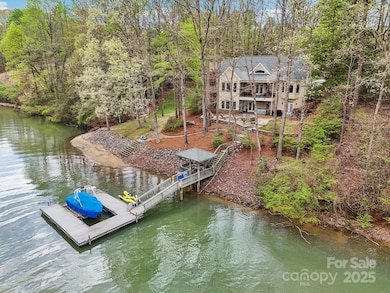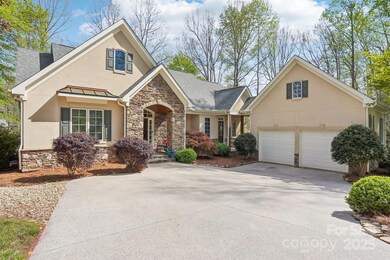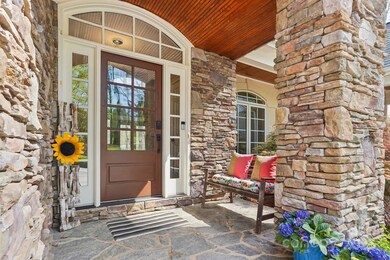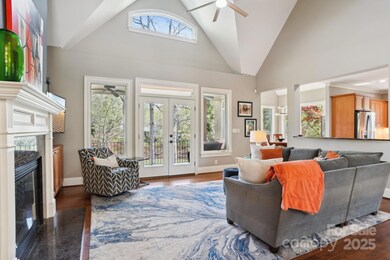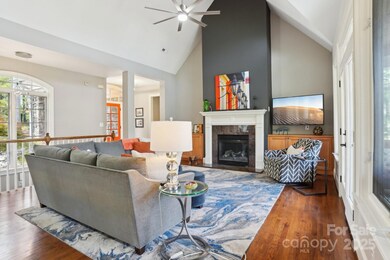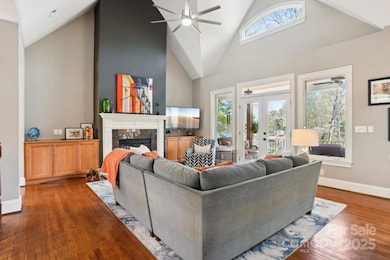
176 Sunset Bay Dr Troutman, NC 28166
Troutman NeighborhoodEstimated payment $7,566/month
Highlights
- Covered Dock
- Boat Lift
- Waterfront
- Pier
- Boat Slip
- Open Floorplan
About This Home
Nestled on a tranquil picturesque cul-de-sac overlooking the waters of Lake Norman State Park, this "right-sized" ranch with lake-level walk-out basement offers the perfect blend of functionality & lake fun. With 350' of shoreline, year round deep water & steps to your natural sandy beach, both your 2 & 4-legged family members will embrace the meaning of Lake Norman living! Situated on over an acre, privacy abounds amongst the canopy of trees, lush landscaping & flagstone walkways. The pier offers a covered entertaining area, attached boat lift & the perfect wide cove with easy access to State park waters for all your favorite pastimes including amazing fishing, paddleboarding or simply entertaining & "flinking" the day away. Custom-built home featuring open-concept living w/Great Room, Dining, Primary, Kitchen & Office area on main, along with a covered porch for morning coffee & birdsongs. Lower-level offers rec room, built-in bar & two additional bedrooms. Your LKN home awaits!
Listing Agent
Allen Tate Mooresville/Lake Norman Brokerage Email: becky.boan@allentate.com License #210269

Home Details
Home Type
- Single Family
Est. Annual Taxes
- $6,530
Year Built
- Built in 2003
Lot Details
- Waterfront
- Cul-De-Sac
- Private Lot
- Paved or Partially Paved Lot
- Irrigation
- Wooded Lot
- Property is zoned R20
HOA Fees
- $58 Monthly HOA Fees
Parking
- 2 Car Detached Garage
- Garage Door Opener
- Driveway
Home Design
- Transitional Architecture
- Stone Siding
- Stucco
Interior Spaces
- 1-Story Property
- Open Floorplan
- Wired For Data
- Built-In Features
- Ceiling Fan
- Gas Fireplace
- Propane Fireplace
- Insulated Windows
- Window Treatments
- Pocket Doors
- French Doors
- Great Room with Fireplace
- Water Views
Kitchen
- Breakfast Bar
- Electric Oven
- Self-Cleaning Oven
- Electric Range
- Microwave
- Plumbed For Ice Maker
- Dishwasher
- Disposal
Flooring
- Wood
- Tile
Bedrooms and Bathrooms
- Walk-In Closet
- Garden Bath
Laundry
- Laundry Room
- Washer and Electric Dryer Hookup
Finished Basement
- Walk-Out Basement
- Basement Fills Entire Space Under The House
- Walk-Up Access
- Interior and Exterior Basement Entry
- Basement Storage
- Natural lighting in basement
Outdoor Features
- Pier
- Access To Lake
- Boat Lift
- Boat Slip
- Covered Dock
- Deck
- Covered patio or porch
Schools
- Troutman Elementary And Middle School
- South Iredell High School
Utilities
- Forced Air Heating and Cooling System
- Air Filtration System
- Heating System Uses Propane
- Underground Utilities
- Propane
- Community Well
- Electric Water Heater
- Septic Tank
- Cable TV Available
Listing and Financial Details
- Assessor Parcel Number 4629-64-1843.000
Community Details
Overview
- Sunset Bay Subdivision
- Mandatory home owners association
Recreation
- Water Sports
Security
- Card or Code Access
Map
Home Values in the Area
Average Home Value in this Area
Tax History
| Year | Tax Paid | Tax Assessment Tax Assessment Total Assessment is a certain percentage of the fair market value that is determined by local assessors to be the total taxable value of land and additions on the property. | Land | Improvement |
|---|---|---|---|---|
| 2024 | $6,530 | $1,078,410 | $450,000 | $628,410 |
| 2023 | $6,530 | $1,078,410 | $450,000 | $628,410 |
| 2022 | $3,962 | $612,120 | $270,000 | $342,120 |
| 2021 | $3,897 | $612,120 | $270,000 | $342,120 |
| 2020 | $3,897 | $612,120 | $270,000 | $342,120 |
| 2019 | $3,744 | $612,120 | $270,000 | $342,120 |
| 2018 | $3,484 | $574,320 | $270,000 | $304,320 |
| 2017 | $3,484 | $574,320 | $270,000 | $304,320 |
| 2016 | $3,484 | $574,320 | $270,000 | $304,320 |
| 2015 | $3,484 | $574,320 | $270,000 | $304,320 |
| 2014 | $3,045 | $532,110 | $209,000 | $323,110 |
Property History
| Date | Event | Price | Change | Sq Ft Price |
|---|---|---|---|---|
| 04/11/2025 04/11/25 | For Sale | $1,250,000 | -- | $442 / Sq Ft |
Deed History
| Date | Type | Sale Price | Title Company |
|---|---|---|---|
| Warranty Deed | $670,000 | First American |
Mortgage History
| Date | Status | Loan Amount | Loan Type |
|---|---|---|---|
| Open | $506,500 | New Conventional | |
| Closed | $510,400 | New Conventional | |
| Closed | $484,000 | New Conventional | |
| Closed | $119,000 | Credit Line Revolving | |
| Previous Owner | $260,000 | New Conventional | |
| Previous Owner | $100,000 | Future Advance Clause Open End Mortgage |
Similar Homes in Troutman, NC
Source: Canopy MLS (Canopy Realtor® Association)
MLS Number: 4241006
APN: 4629-64-1843.000
- 183 April Rd
- 170 Windwood Ln
- 179 Abington Ln
- 188 Windwood Ln
- 180 Willow Point Rd
- 307 Stillwater Rd
- 106 Parkview Ln
- 406 Morrison Farm Rd
- Lot 1 & 2 Allendale Cir
- 412 Wildlife Rd
- 115 Hawk Run Ln
- 155 Eagle Chase Ln
- 000 Eagle Chase Ln
- 121 Sierra Woods Dr
- 211 Bullfinch Rd
- 246 Apache Rd
- L4 Marietta Rd Unit 4
- 154 Fox Hunt Dr
- 152 Fox Hunt Dr
- 167 Maple View Dr
