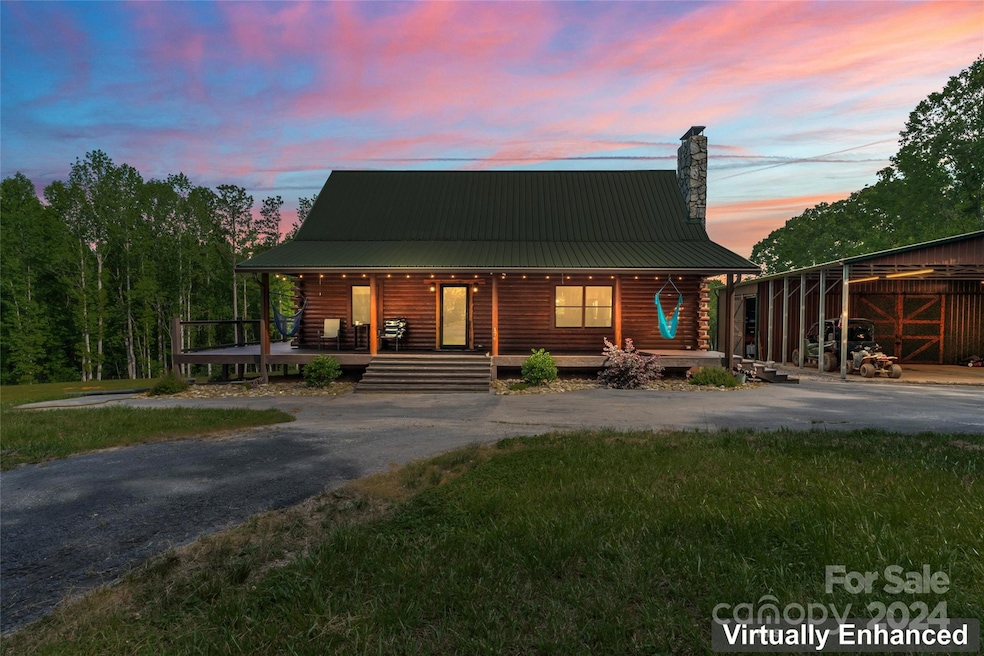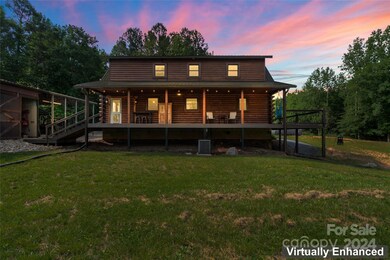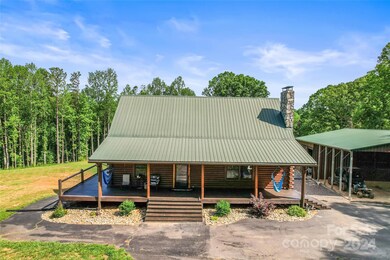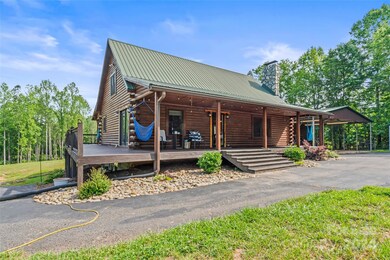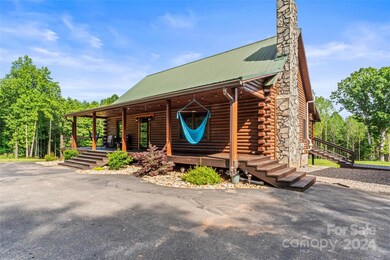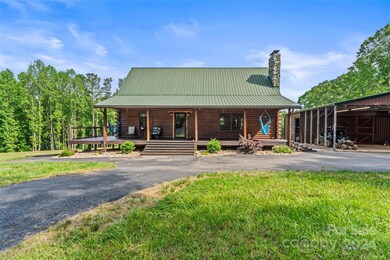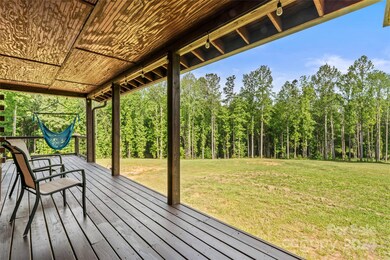
176 Tranquility Ln Harmony, NC 28634
Harmony NeighborhoodHighlights
- Barn
- Open Floorplan
- Wood Flooring
- Above Ground Pool
- Post and Beam
- Wrap Around Porch
About This Home
As of June 2024Gorgeous Log Cabin nestled among over 10 secluded acres in North Iredell! This beautiful home offers a spacious layout, full owners suite on main, two bedrooms & full bath, upstairs! The full size basement offers tons of storage, rec room, or possibly added living space! Enjoy our amazing North Carolina weather on the huge wrap around porch or enjoy entertaining on it. The garage/barn & oversized carport measures 40x45' of additional space & is perfect for anyone needing extra barn storage for hobbies or animals! The large 18 x20 Metal Carport can house tractors, mowers, or other vehicles. Enjoy swimming in the large 16x32 above ground salt water pool. Dip your feet in the cool creek water or jump on the four wheelers & have fun exploring the riding trails. The long winding paved drive is a welcoming entrance to this amazing retreat! Statesville is a quick 15 min. drive & enjoy the daily conveniences of restaurants, shopping, & more that surround you in the quaint Harmony, NC!
Last Agent to Sell the Property
Keller Williams Unified Brokerage Email: Kellywodzinski@kw.com License #287303

Co-Listed By
Keller Williams Unified Brokerage Email: Kellywodzinski@kw.com License #290837
Home Details
Home Type
- Single Family
Est. Annual Taxes
- $2,918
Year Built
- Built in 2007
Lot Details
- Cul-De-Sac
- Lot Has A Rolling Slope
- Property is zoned RA
Parking
- Detached Carport Space
Home Design
- Post and Beam
- Rustic Architecture
- Cabin
- Log Siding
Interior Spaces
- 1.5-Story Property
- Open Floorplan
- Ceiling Fan
- Insulated Windows
- Living Room with Fireplace
- Basement
- Interior and Exterior Basement Entry
Kitchen
- Double Oven
- Gas Range
- Microwave
- Dishwasher
Flooring
- Wood
- Tile
- Vinyl
Bedrooms and Bathrooms
- Walk-In Closet
- 2 Full Bathrooms
- Garden Bath
Laundry
- Laundry Room
- Dryer
- Washer
Outdoor Features
- Above Ground Pool
- Wrap Around Porch
- Separate Outdoor Workshop
Schools
- Harmony Elementary School
- North Iredell Middle School
- North Iredell High School
Farming
- Barn
- Machine Shed
Utilities
- Central Air
- Heat Pump System
- Tankless Water Heater
- Gas Water Heater
- Septic Tank
Community Details
- Harmony Country Estates Subdivision
Listing and Financial Details
- Assessor Parcel Number 4871-33-3682.000
Map
Home Values in the Area
Average Home Value in this Area
Property History
| Date | Event | Price | Change | Sq Ft Price |
|---|---|---|---|---|
| 06/21/2024 06/21/24 | Sold | $582,000 | -2.0% | $296 / Sq Ft |
| 05/30/2024 05/30/24 | For Sale | $594,000 | +16.5% | $302 / Sq Ft |
| 01/10/2023 01/10/23 | Sold | $510,000 | -2.9% | $300 / Sq Ft |
| 12/10/2022 12/10/22 | Pending | -- | -- | -- |
| 12/01/2022 12/01/22 | For Sale | $525,000 | -4.5% | $309 / Sq Ft |
| 10/11/2022 10/11/22 | Pending | -- | -- | -- |
| 10/04/2022 10/04/22 | For Sale | $550,000 | +107.5% | $324 / Sq Ft |
| 06/16/2021 06/16/21 | Off Market | $265,000 | -- | -- |
| 05/15/2019 05/15/19 | Sold | $265,000 | -- | $166 / Sq Ft |
Tax History
| Year | Tax Paid | Tax Assessment Tax Assessment Total Assessment is a certain percentage of the fair market value that is determined by local assessors to be the total taxable value of land and additions on the property. | Land | Improvement |
|---|---|---|---|---|
| 2024 | $2,918 | $484,480 | $69,920 | $414,560 |
| 2023 | $2,918 | $482,220 | $69,920 | $412,300 |
| 2022 | $1,703 | $261,840 | $44,940 | $216,900 |
| 2021 | $1,699 | $261,840 | $44,940 | $216,900 |
| 2020 | $1,699 | $261,840 | $44,940 | $216,900 |
| 2019 | $1,673 | $261,840 | $44,940 | $216,900 |
| 2018 | $1,448 | $233,620 | $44,940 | $188,680 |
| 2017 | $1,448 | $233,620 | $44,940 | $188,680 |
| 2016 | $1,448 | $233,620 | $44,940 | $188,680 |
| 2015 | $1,448 | $233,620 | $44,940 | $188,680 |
| 2014 | $1,532 | $266,580 | $51,130 | $215,450 |
Mortgage History
| Date | Status | Loan Amount | Loan Type |
|---|---|---|---|
| Open | $382,500 | New Conventional | |
| Previous Owner | $495,000 | New Conventional | |
| Previous Owner | $224,867 | FHA | |
| Previous Owner | $204,899 | FHA | |
| Previous Owner | $190,272 | FHA | |
| Previous Owner | $179,651 | New Conventional | |
| Previous Owner | $181,500 | Construction | |
| Previous Owner | $30,000 | Purchase Money Mortgage |
Deed History
| Date | Type | Sale Price | Title Company |
|---|---|---|---|
| Warranty Deed | $510,000 | -- | |
| Warranty Deed | $495,000 | Chapman Russell W | |
| Warranty Deed | $265,000 | None Available | |
| Warranty Deed | $43,000 | -- | |
| Deed | $121,000 | -- |
Similar Homes in Harmony, NC
Source: Canopy MLS (Canopy Realtor® Association)
MLS Number: 4143345
APN: 4871-33-3682.000
- 149 Tranquility Ln
- 143 Tranquility Ln
- 244 Little Wilkesboro Rd
- 13 ac W Memorial Hwy
- 3526 Harmony Hwy
- 169 Hickory Grove Rd
- 105 Branson Dr
- 191 Ashford Dr
- 173 Alexander Farm Rd
- 150 Windmill Ct
- 169 Eagle Mills Rd
- 351 York Spann Rd
- 582 Tatum Rd
- 365 Kinder Rd
- 604 Sheffield Rd
- 329 Reavis Rd
- 144 Cheshire Ridge Rd Unit 38
- 000 Sheffield Rd
- 153 Chesire Ridge Rd
- 4675 Harmony Hwy
